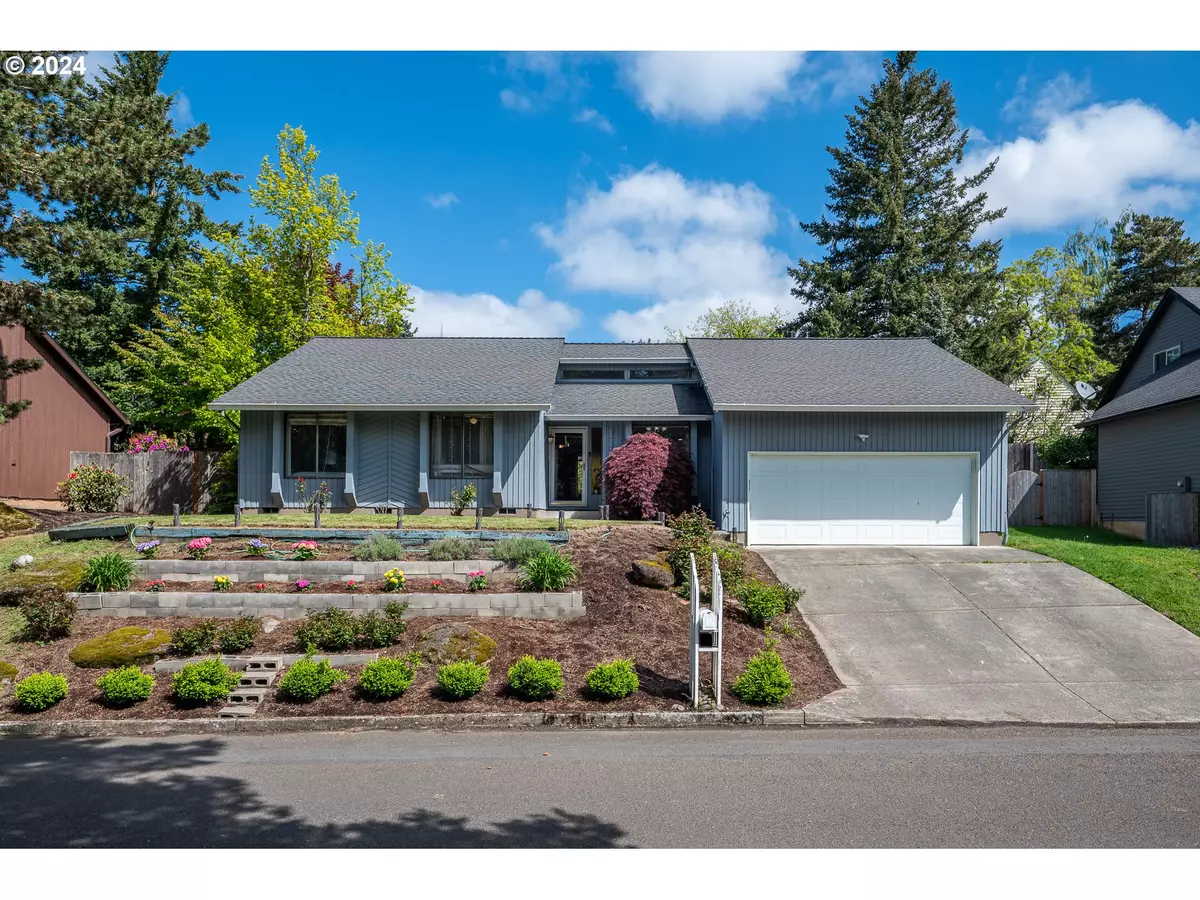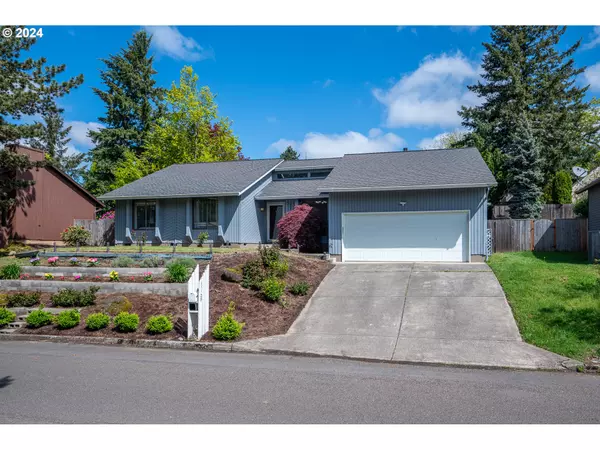Bought with Keller Williams Premier Partners
$599,900
$599,900
For more information regarding the value of a property, please contact us for a free consultation.
3 Beds
2 Baths
1,739 SqFt
SOLD DATE : 07/09/2024
Key Details
Sold Price $599,900
Property Type Single Family Home
Sub Type Single Family Residence
Listing Status Sold
Purchase Type For Sale
Square Footage 1,739 sqft
Price per Sqft $344
MLS Listing ID 24243520
Sold Date 07/09/24
Style Ranch
Bedrooms 3
Full Baths 2
Condo Fees $360
HOA Fees $30/ann
Year Built 1978
Annual Tax Amount $4,874
Tax Year 2023
Lot Size 6,969 Sqft
Property Description
Experience the pinnacle of one-level living in a neighborhood that feels like home. Step into the vaulted entry that sets the tone for the remarkable features within. This immaculate home boasts newer engineered hardwood floors, seamlessly connecting each space with a warm and inviting ambiance. Entertain in style in the remodeled kitchen adorned with nice quartz countertops, a stylish backsplash, and stainless steel appliance and an eating area. Soft-close cabinets add a touch of sophistication to the culinary experience. The heart of the home extends to a spacious living room, complete with a charming barn door and carpeting, offering a cozy retreat for relaxation and gathering with loved ones. The family room beckons with a wood fireplace, perfect for chilly evenings, and a slider leading to the backyard oasis featuring a deck, ideal for al fresco dining and enjoying the serene surroundings.Convenience meets modernity with the inclusion of a new water heater and thermostat, ensuring comfort and efficiency year-round. Need a workspace? Discover the versatility of an office space tucked away in the garage, providing a quiet sanctuary for productivity and focus.
Location
State OR
County Clackamas
Area _145
Rooms
Basement Crawl Space
Interior
Interior Features Engineered Hardwood, Quartz, Tile Floor, Wallto Wall Carpet
Heating Forced Air
Cooling Window Unit
Fireplaces Number 1
Fireplaces Type Wood Burning
Appliance Builtin Oven, Cooktop, Dishwasher, Disposal, Free Standing Refrigerator, Quartz
Exterior
Exterior Feature Deck, Fenced, Yard
Parking Features Attached
Garage Spaces 2.0
Roof Type Composition
Garage Yes
Building
Lot Description Gentle Sloping
Story 1
Foundation Concrete Perimeter
Sewer Public Sewer
Water Public Water
Level or Stories 1
Schools
Elementary Schools Mt Scott
Middle Schools Rock Creek
High Schools Clackamas
Others
Senior Community No
Acceptable Financing Cash, Conventional, FHA
Listing Terms Cash, Conventional, FHA
Read Less Info
Want to know what your home might be worth? Contact us for a FREE valuation!

Our team is ready to help you sell your home for the highest possible price ASAP









