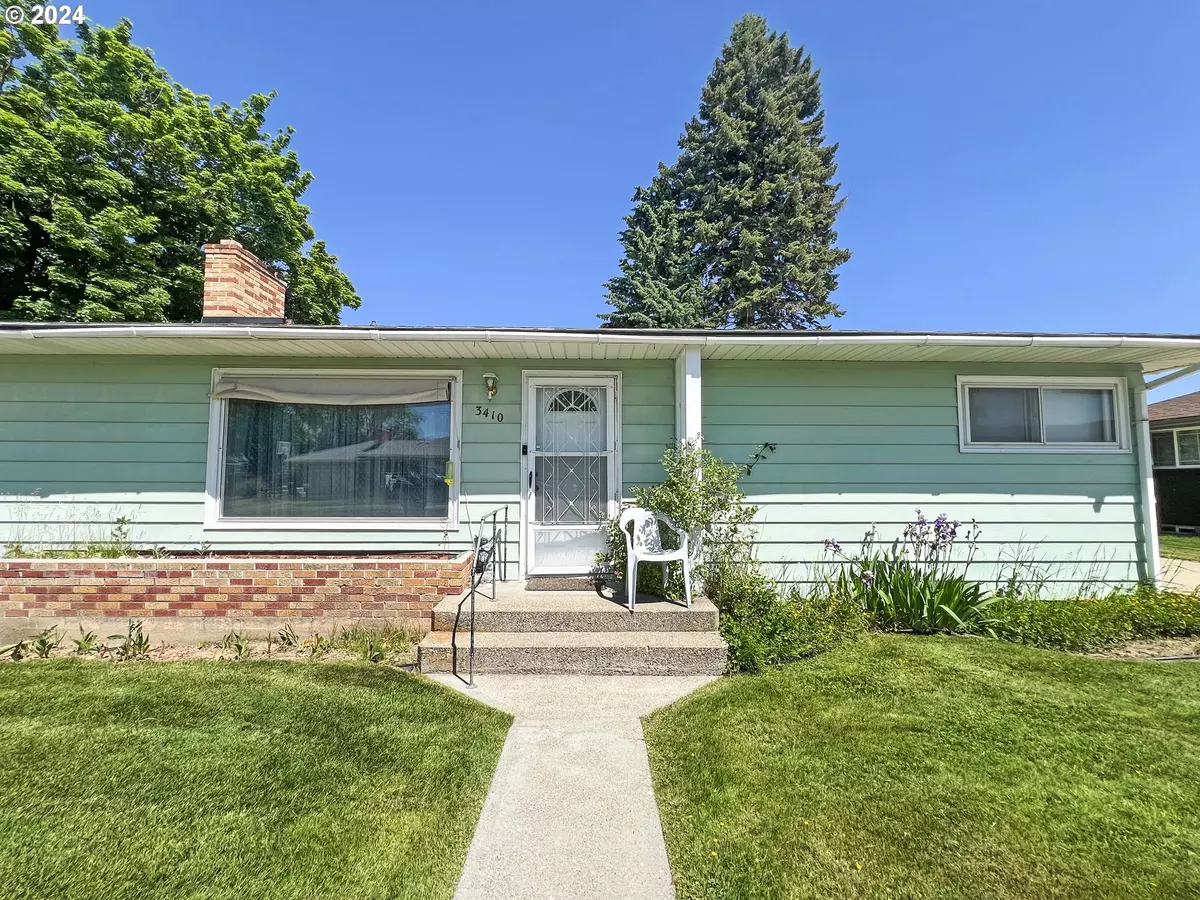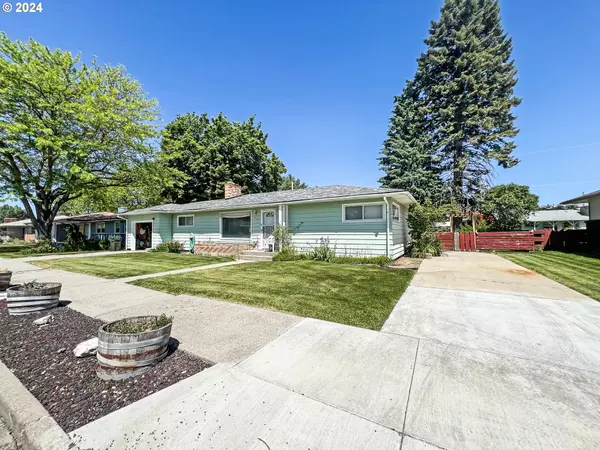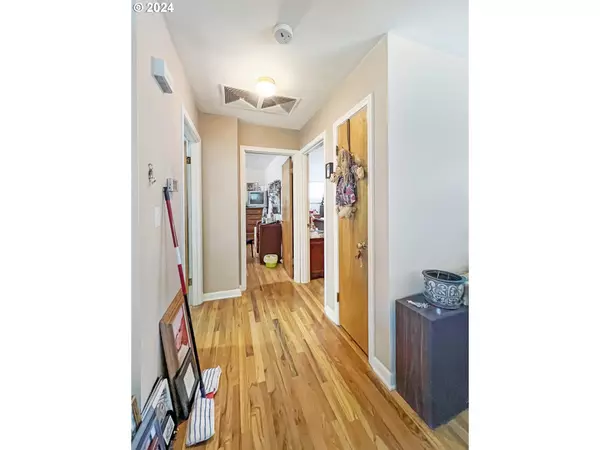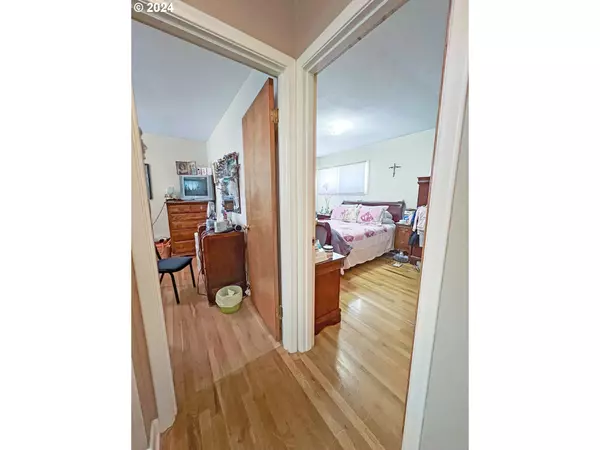Bought with The Grove Team, Ltd.
$276,000
$295,000
6.4%For more information regarding the value of a property, please contact us for a free consultation.
3 Beds
1 Bath
1,355 SqFt
SOLD DATE : 07/31/2024
Key Details
Sold Price $276,000
Property Type Single Family Home
Sub Type Single Family Residence
Listing Status Sold
Purchase Type For Sale
Square Footage 1,355 sqft
Price per Sqft $203
MLS Listing ID 24096804
Sold Date 07/31/24
Style Stories1, Ranch
Bedrooms 3
Full Baths 1
Year Built 1957
Annual Tax Amount $2,514
Tax Year 2023
Lot Size 10,018 Sqft
Property Description
This charming 3-bedroom, 1-bathroom ranch-style home located in the heart of Baker City. Built in 1957, the single-story residence offers 1,355 square feet of cozy living space, perfect for families or those seeking a peaceful neighborhood.The home features a spacious main living area with a wood-burning fireplace, ideal for cozy evenings. Enjoy the durability and low maintenance of aluminum and vinyl siding on the exterior. The well-appointed kitchen is ready for your culinary adventures, and the three good-sized bedrooms provide ample space for rest and relaxation. Additionally, there's a convenient main-level utility room for your laundry needs.This property includes an attached single-car garage with additional off-street and on-street parking. Stay comfortable year-round with forced air heating and window unit cooling. The home is situated on a level lot measuring 90x109 feet, offering beautiful city and mountain views. The lot size provides plenty of space for gardening or outdoor activities.
Location
State OR
County Baker
Area _460
Rooms
Basement Crawl Space
Interior
Heating Forced Air
Cooling Window Unit
Fireplaces Number 1
Fireplaces Type Wood Burning
Exterior
Parking Features Attached
Garage Spaces 1.0
View City, Mountain
Roof Type Composition
Garage Yes
Building
Lot Description Level, Trees
Story 1
Foundation Concrete Perimeter
Sewer Public Sewer
Water Public Water
Level or Stories 1
Schools
Elementary Schools Brooklyn
Middle Schools Baker
High Schools Baker
Others
Senior Community No
Acceptable Financing Cash, Conventional, FHA, StateGILoan, USDALoan, VALoan
Listing Terms Cash, Conventional, FHA, StateGILoan, USDALoan, VALoan
Read Less Info
Want to know what your home might be worth? Contact us for a FREE valuation!

Our team is ready to help you sell your home for the highest possible price ASAP









