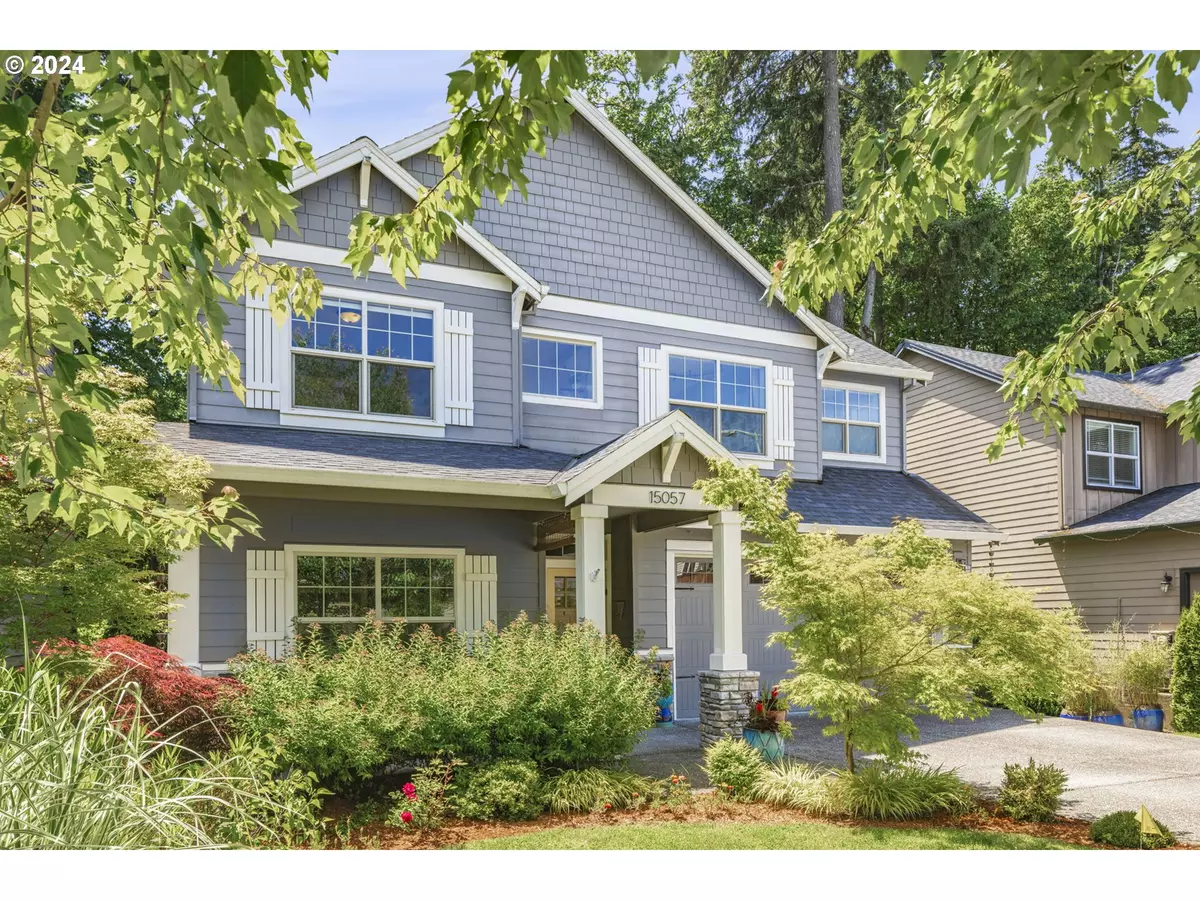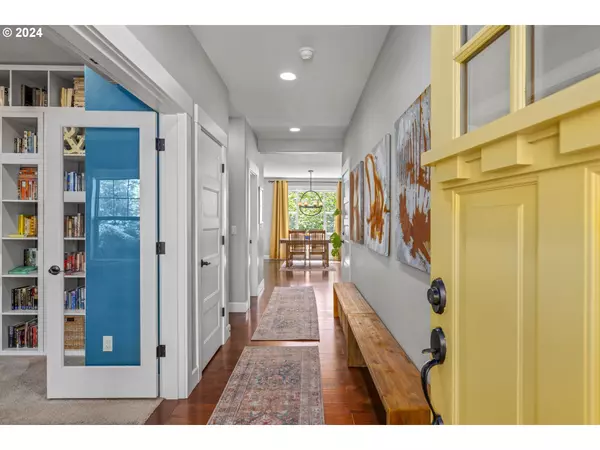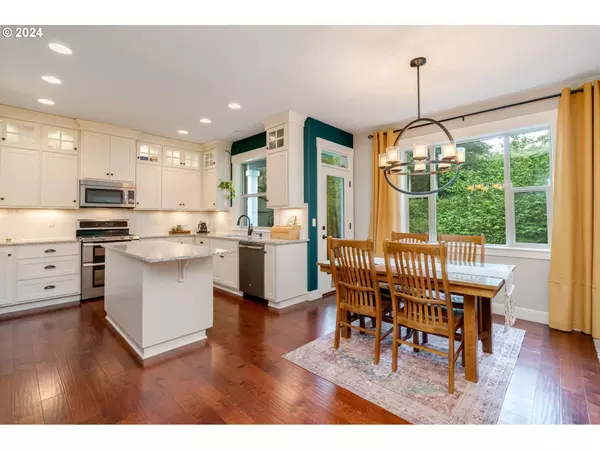Bought with Real Broker
$735,000
$725,000
1.4%For more information regarding the value of a property, please contact us for a free consultation.
4 Beds
2.1 Baths
2,957 SqFt
SOLD DATE : 07/30/2024
Key Details
Sold Price $735,000
Property Type Single Family Home
Sub Type Single Family Residence
Listing Status Sold
Purchase Type For Sale
Square Footage 2,957 sqft
Price per Sqft $248
MLS Listing ID 24590205
Sold Date 07/30/24
Style Custom Style, Traditional
Bedrooms 4
Full Baths 2
Condo Fees $150
HOA Fees $12/ann
Year Built 2013
Annual Tax Amount $8,460
Tax Year 2023
Property Description
Wenzel Park Estates is more than a subdivision, it has a true community feel where neighbors enjoy gathering together on a regular basis. If you would rather spend your time resting and relaxing at home, you can step out to a peaceful patio that backs to a treed space with rich shades of green that provides beauty and privacy. This 3 level home is stunning with high quality finishes and several upgrades throughout. As you move about the house you will notice the 9 foot ceilings on the main and 2nd level and lots of windows to let the light in. There is a large den to your left as you step inside perfect for work from home or creative energy. The greatroom has a fantastic fireplace with builtins and is carpeted for comfort and has a custom picture window to bring the outdoors in. A bright kitchen with center island, ceiling height cabinets, stainless steel appliances and incredibly durable quartz countertops fit for any cooks dream. On the 2nd level you will find a spacious landing, 4 bedrooms which includes the beautiful primary suite, 3 other bedrooms and hall bath. The possibilities are endless for the huge bonus space on the top level and all up to your own imagination! Awesome HVAC zoning system allows multiple areas to be controlled by their own thermostat to keep each room warm or cool to taste. Home is prepped for handy central vac system.
Location
State OR
County Clackamas
Area _145
Rooms
Basement Crawl Space, Storage Space
Interior
Interior Features Floor3rd, Air Cleaner, Engineered Hardwood, Garage Door Opener, High Ceilings, Laundry, Luxury Vinyl Tile, Quartz, Soaking Tub, Wallto Wall Carpet, Washer Dryer
Heating Forced Air
Cooling Central Air, Other
Fireplaces Number 1
Fireplaces Type Gas
Appliance Builtin Range, Dishwasher, Gas Appliances, Island, Microwave, Quartz
Exterior
Exterior Feature Garden, Patio, Porch, Raised Beds
Parking Features Attached
Garage Spaces 2.0
View Trees Woods
Roof Type Composition
Garage Yes
Building
Lot Description Private, Trees
Story 3
Foundation Concrete Perimeter
Sewer Public Sewer
Water Public Water
Level or Stories 3
Schools
Elementary Schools Oregon Trail
Middle Schools Rock Creek
High Schools Clackamas
Others
HOA Name HOA covers greenspace maintenance and HOA ins.
Senior Community No
Acceptable Financing Cash, Conventional
Listing Terms Cash, Conventional
Read Less Info
Want to know what your home might be worth? Contact us for a FREE valuation!

Our team is ready to help you sell your home for the highest possible price ASAP









