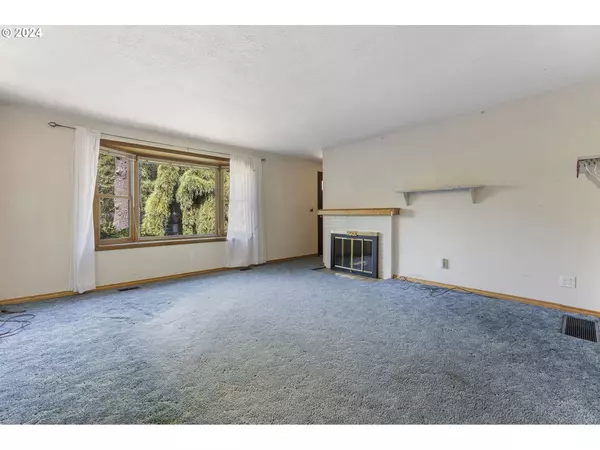Bought with Keller Williams Realty Portland Premiere
$535,000
$499,900
7.0%For more information regarding the value of a property, please contact us for a free consultation.
3 Beds
2 Baths
1,950 SqFt
SOLD DATE : 07/31/2024
Key Details
Sold Price $535,000
Property Type Single Family Home
Sub Type Single Family Residence
Listing Status Sold
Purchase Type For Sale
Square Footage 1,950 sqft
Price per Sqft $274
Subdivision Garden Home
MLS Listing ID 24195737
Sold Date 07/31/24
Style Daylight Ranch
Bedrooms 3
Full Baths 2
Year Built 1955
Annual Tax Amount $5,420
Tax Year 2023
Lot Size 0.350 Acres
Property Description
Incredible fixer opportunity in coveted Garden Home! This Mid-Century Daylight Ranch is perfectly located on a tranquil street among beautifully restored homes of the era. With two levels of living space and an oversized .35 acre lot, the possibilities are endless! Whether you choose to renovate, reimagine, create an ADU, or preserve much of the original charm, this property offers enormous flexibility & potential. Don't miss your chance to create the home of your dreams in one of SW Portland's most sought-after neighborhoods, just moments from Washington Square, Multnomah Village, and schools. Trail to Garden Home Park just down the block! Sold as-is, seller to do no repairs. Offer deadline Friday July 12th at Noon.
Location
State OR
County Washington
Area _148
Rooms
Basement Daylight
Interior
Interior Features Laundry, Skylight, Vinyl Floor, Wallto Wall Carpet
Heating Forced Air
Cooling Wall Unit
Fireplaces Number 1
Fireplaces Type Wood Burning
Appliance Dishwasher, Disposal, Free Standing Range, Free Standing Refrigerator
Exterior
Exterior Feature Deck, Fenced, Patio, Porch, R V Parking, Workshop, Yard
Parking Features Attached
Garage Spaces 1.0
Roof Type Composition
Garage Yes
Building
Lot Description Level
Story 2
Sewer Public Sewer
Water Public Water
Level or Stories 2
Schools
Elementary Schools Raleigh Hills
Middle Schools Whitford
High Schools Beaverton
Others
Senior Community No
Acceptable Financing Cash, Conventional
Listing Terms Cash, Conventional
Read Less Info
Want to know what your home might be worth? Contact us for a FREE valuation!

Our team is ready to help you sell your home for the highest possible price ASAP









