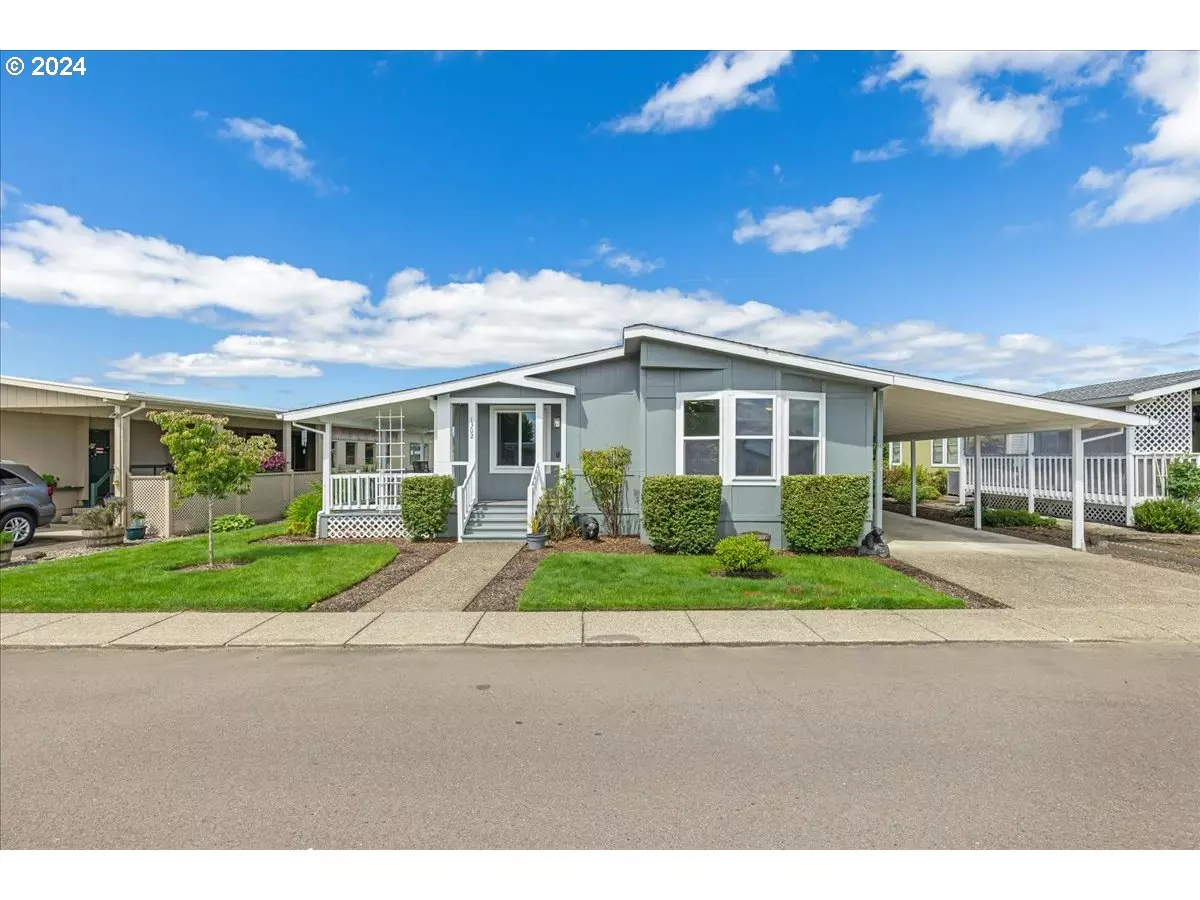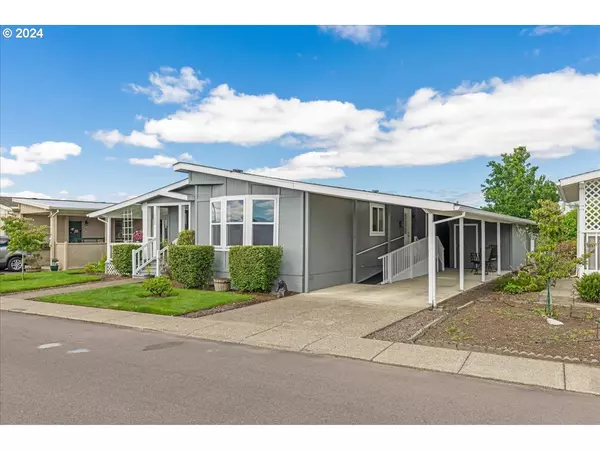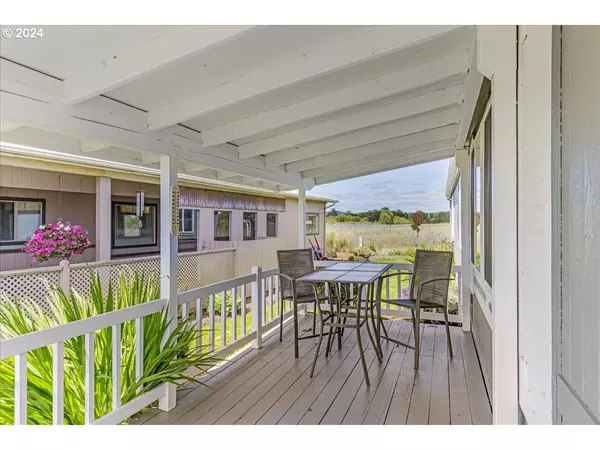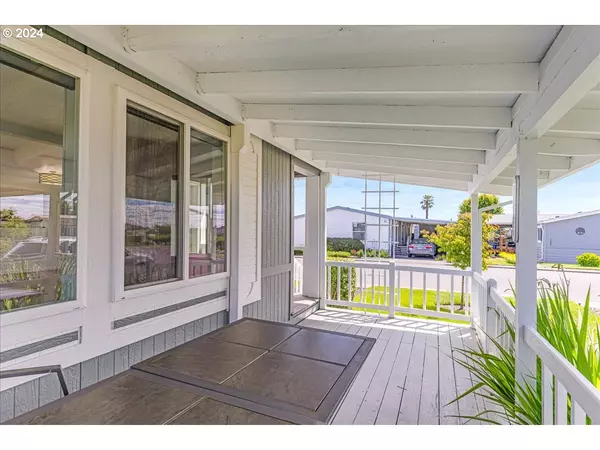Bought with Premiere Property Group, LLC
$237,000
$240,000
1.3%For more information regarding the value of a property, please contact us for a free consultation.
3 Beds
2 Baths
1,454 SqFt
SOLD DATE : 07/31/2024
Key Details
Sold Price $237,000
Property Type Manufactured Home
Sub Type Manufactured Homein Park
Listing Status Sold
Purchase Type For Sale
Square Footage 1,454 sqft
Price per Sqft $162
Subdivision The Homestead
MLS Listing ID 24158910
Sold Date 07/31/24
Style Stories1, Manufactured Home
Bedrooms 3
Full Baths 2
Condo Fees $685
HOA Fees $685/mo
Land Lease Amount 685.0
Year Built 1989
Annual Tax Amount $1,321
Tax Year 2023
Property Description
Beautifully maintained, move-in ready home in The Homestead. So many updates! This home boasts newer A/C and hot water heater, fresh paint inside and out, newer carpet, lighting, and sprinkler system. Motorized "zebra" style roller shades, a Ring doorbell, and an Ecobee smart thermostat add convenience. The cheerful kitchen offers ample storage and counter space, along with a casual eat-in bar that opens to the dining room. The large living room adjoins a spacious covered deck where you can relax and enjoy the beautiful weather and garden views. The primary suite is a serene retreat with verdant views and a full ensuite bath with a dual shower head step-in shower. The second bedroom includes a generous walk-in closet, and the third bedroom is versatile, ideal for guests or a home office. The main bath offers a full tub with shower. A separate laundry room includes front-load washer and dryer, making laundry day easy-peasy. A spacious exterior workshop with floor to ceiling shelving is perfect for projects or crafts, and provides plenty of extra storage space. For accessibility, a ramp facilitates entry from the carport to the back entrance. All appliances are included, ensuring a hassle-free move. Experience the best of senior living where comfort, convenience, and community come together.
Location
State OR
County Washington
Area _152
Rooms
Basement Crawl Space
Interior
Interior Features Laminate Flooring, Laundry, Vaulted Ceiling, Vinyl Floor, Wallto Wall Carpet, Washer Dryer
Heating Forced Air
Cooling Central Air
Appliance Dishwasher, Disposal, Free Standing Range, Free Standing Refrigerator, Plumbed For Ice Maker, Range Hood
Exterior
Exterior Feature Covered Deck, Porch, Workshop, Yard
Parking Features Carport
View Territorial
Roof Type Composition
Garage Yes
Building
Lot Description Level
Story 1
Sewer Public Sewer
Water Public Water
Level or Stories 1
Schools
Elementary Schools Fern Hill
Middle Schools Neil Armstrong
High Schools Forest Grove
Others
HOA Name All buyers must be approved by park management.
Senior Community Yes
Acceptable Financing Cash, Conventional
Listing Terms Cash, Conventional
Read Less Info
Want to know what your home might be worth? Contact us for a FREE valuation!

Our team is ready to help you sell your home for the highest possible price ASAP









