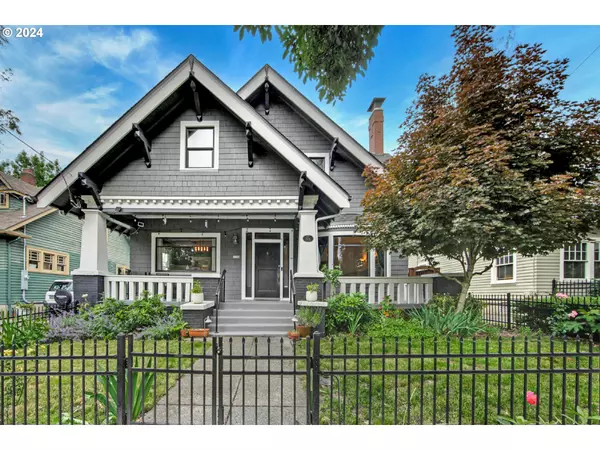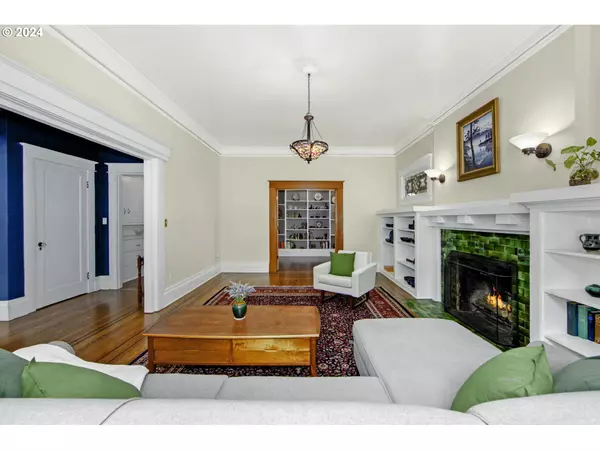Bought with Redfin
$1,240,000
$1,275,000
2.7%For more information regarding the value of a property, please contact us for a free consultation.
5 Beds
3 Baths
4,469 SqFt
SOLD DATE : 07/31/2024
Key Details
Sold Price $1,240,000
Property Type Single Family Home
Sub Type Single Family Residence
Listing Status Sold
Purchase Type For Sale
Square Footage 4,469 sqft
Price per Sqft $277
Subdivision Irvington
MLS Listing ID 24477663
Sold Date 07/31/24
Style Craftsman
Bedrooms 5
Full Baths 3
Year Built 1913
Annual Tax Amount $12,812
Tax Year 2023
Lot Size 5,227 Sqft
Property Description
Step into a world of unparalleled elegance with this exceptional Irvington craftsman residence, blending classic charm with contemporary flair. The living room features a stunning beveled bay window and stained-glass accents above built-in book shelving, flanking a vibrant green fireplace that adds whimsical warmth to the space. Enjoy the formal dining room adorned with coffered ceiling, perfect for intimate dinners and grand celebrations. The modern kitchen, equipped with sleek floating shelving, is a culinary enthusiast's dream. The main level boasts three bedrooms, a full bath and the primary has dual closets. The expansive great room on the upper level is an entertainment haven, featuring a charming bedroom, Juliette balcony, stylish full bathroom, and a chic bar, providing an ideal space for relaxation. The fully finished basement offers additional living space with a family room, one-bedroom, full bath, storage, and laundry room. Step outside from the mudroom to a low-maintenance paved backyard with a firepit and bench, shaded by beautiful trees, perfect for outdoor entertaining and relaxation. This home combines classic charm with modern amenities, offering a unique opportunity for luxury living in the heart of Portland. Don't miss your chance to own this masterpiece. [Home Energy Score = 1. HES Report at https://rpt.greenbuildingregistry.com/hes/OR10091974]
Location
State OR
County Multnomah
Area _142
Zoning R5
Rooms
Basement Finished, Full Basement
Interior
Interior Features Ceiling Fan, Hardwood Floors, High Ceilings, Laundry, Quartz, Sound System, Tile Floor, Wainscoting, Washer Dryer, Wood Floors
Heating Forced Air
Cooling Central Air
Fireplaces Number 1
Fireplaces Type Wood Burning
Appliance Dishwasher, Free Standing Range, Free Standing Refrigerator, Gas Appliances, Quartz, Range Hood, Stainless Steel Appliance
Exterior
Exterior Feature Fenced, Fire Pit, Garden, Patio, Yard
Parking Features Detached
Garage Spaces 1.0
Roof Type Composition
Garage Yes
Building
Story 3
Sewer Public Sewer
Water Public Water
Level or Stories 3
Schools
Elementary Schools Sabin
Middle Schools Harriet Tubman
High Schools Grant
Others
Senior Community No
Acceptable Financing Cash, Conventional
Listing Terms Cash, Conventional
Read Less Info
Want to know what your home might be worth? Contact us for a FREE valuation!

Our team is ready to help you sell your home for the highest possible price ASAP









