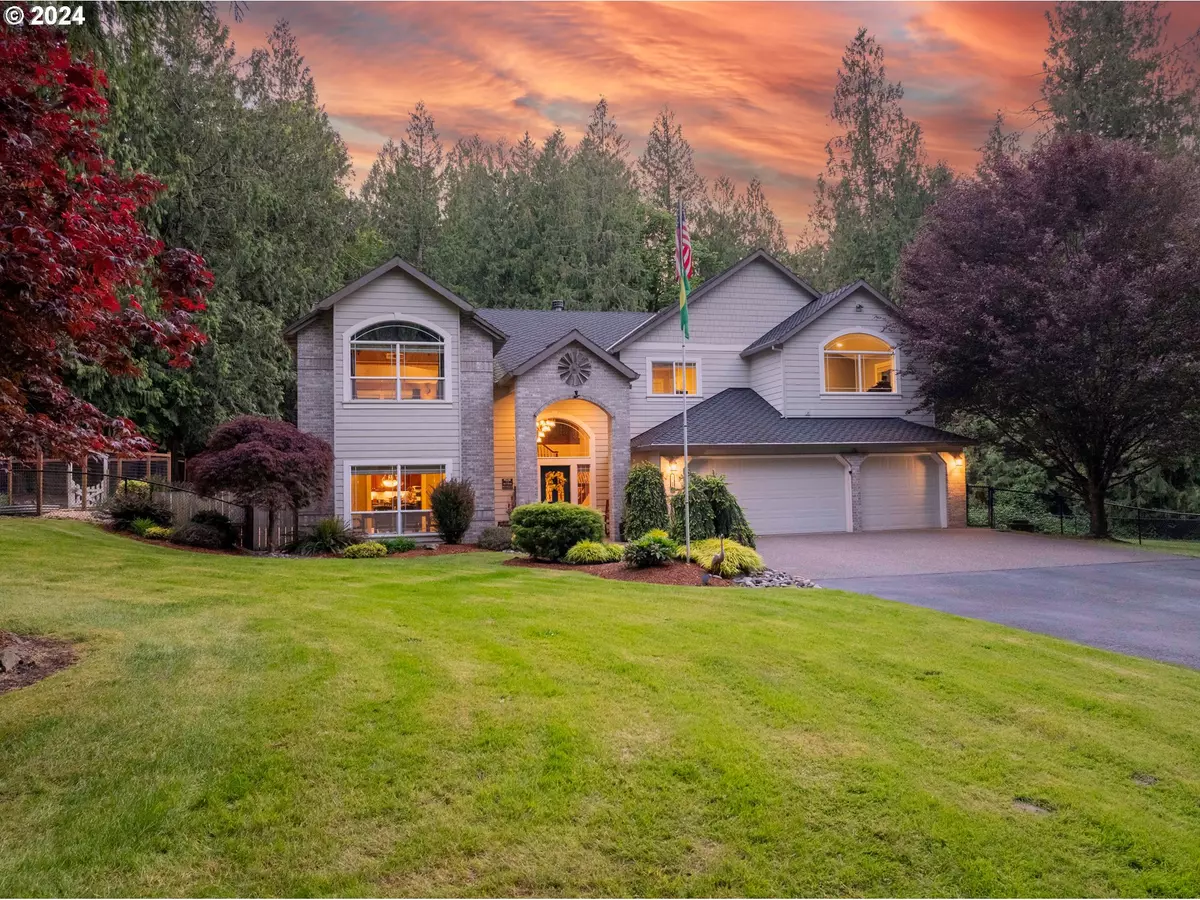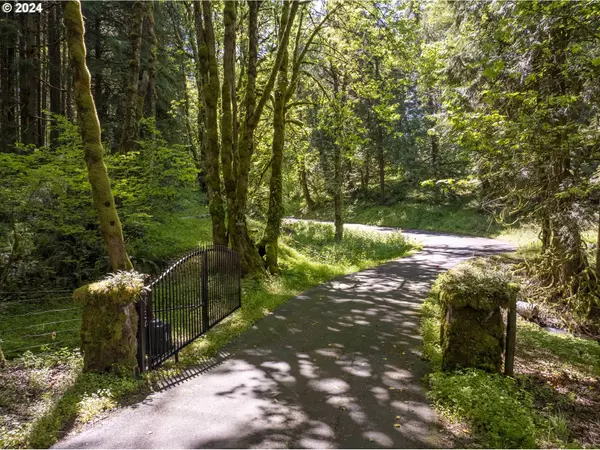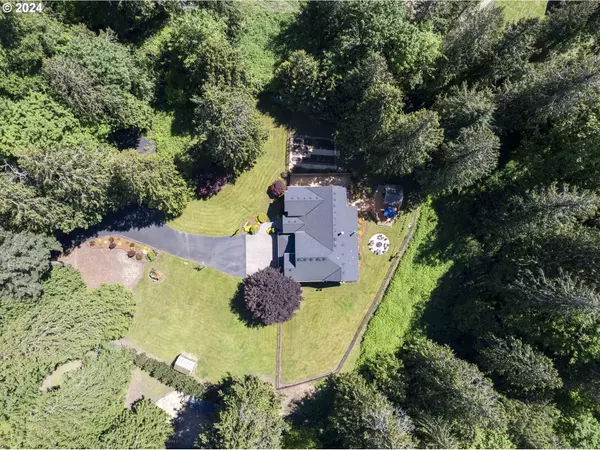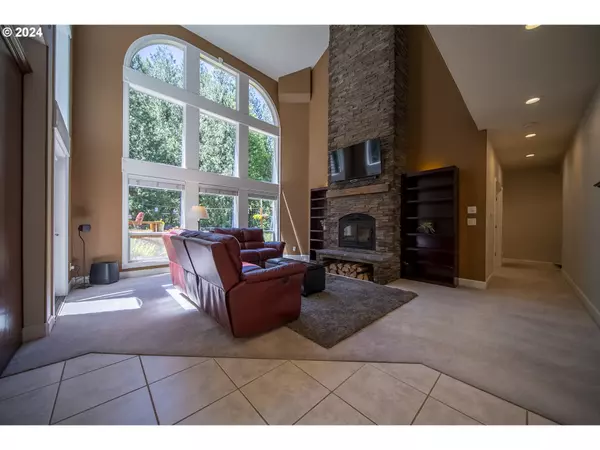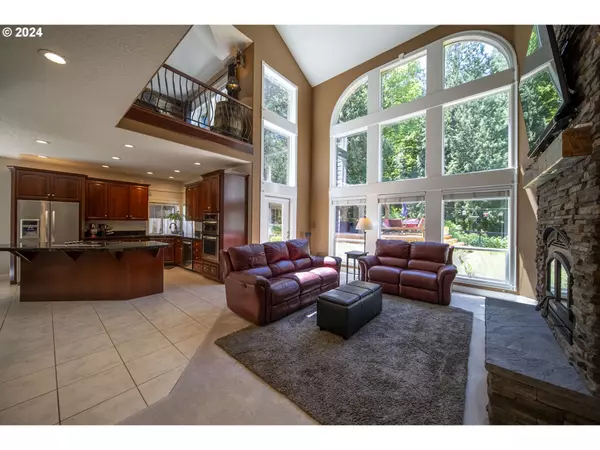Bought with Keller Williams Realty Professionals
$1,150,000
$1,199,999
4.2%For more information regarding the value of a property, please contact us for a free consultation.
4 Beds
3 Baths
3,505 SqFt
SOLD DATE : 07/31/2024
Key Details
Sold Price $1,150,000
Property Type Single Family Home
Sub Type Single Family Residence
Listing Status Sold
Purchase Type For Sale
Square Footage 3,505 sqft
Price per Sqft $328
MLS Listing ID 24004180
Sold Date 07/31/24
Style Contemporary, Traditional
Bedrooms 4
Full Baths 3
Year Built 1999
Annual Tax Amount $5,739
Tax Year 2023
Lot Size 14.320 Acres
Property Description
New Price! Summer fun awaits at this amazing property! Nestled on over 14 acres of land, this gated estate offers the pinnacle of luxurious rural living. A custom-built home with 4 bedrooms and 3 full baths, welcomes you with its elegant design and thoughtful layout. The main level features a spacious primary bedroom with an en-suite bath, ensuring a private retreat. Entertain guests in the formal dining room or relax in the vaulted living room, highlighted by a stunning floor-to-ceiling fireplace and expansive windows that frame picturesque views of the surrounding landscape.Upstairs, you'll find 3 generously sized bedrooms, full bathroom perfect for family or guests. A dedicated office provides a quiet space for work or study, while a gym offers convenience for your fitness routine. Huge family room area with media area and entertainment area includes projector and pool table. Step outside to discover the outdoor oasis that awaits you. A covered gazebo provides a charming spot for al fresco dining, while a fire pit offers a cozy setting for gatherings under the stars. The property also features a dog run, fenced yard, large garden, chicken coop, greenhouse and storage shed- providing ample space for hobbies and interests. This property also features access to your own trail system in the timber area throughout the property. Experience the serenity and seclusion of country living, just a short drive from urban amenities. This estate offers a rare opportunity to own a truly remarkable property that combines luxury, comfort, and natural beauty.
Location
State OR
County Multnomah
Area _144
Zoning CFU
Rooms
Basement None
Interior
Interior Features Granite, Heated Tile Floor, High Ceilings, Tile Floor, Vaulted Ceiling, Wallto Wall Carpet
Heating Mini Split, Radiant
Cooling Central Air
Fireplaces Number 1
Fireplaces Type Wood Burning
Appliance Builtin Oven, Cooktop, Dishwasher, Free Standing Refrigerator, Instant Hot Water, Island, Microwave, Tile
Exterior
Exterior Feature Deck, Dog Run, Fenced, Fire Pit, Gazebo, Patio, Private Road, R V Parking, Yard
Parking Features Attached
Garage Spaces 3.0
View Creek Stream, Trees Woods
Roof Type Composition
Garage Yes
Building
Lot Description Bluff, Gated, Road Maintenance Agreement, Wooded
Story 2
Foundation Slab
Sewer Septic Tank
Water Well
Level or Stories 2
Schools
Elementary Schools East Gresham
Middle Schools West Orient
High Schools Sam Barlow
Others
Senior Community No
Acceptable Financing Cash, Conventional
Listing Terms Cash, Conventional
Read Less Info
Want to know what your home might be worth? Contact us for a FREE valuation!

Our team is ready to help you sell your home for the highest possible price ASAP




