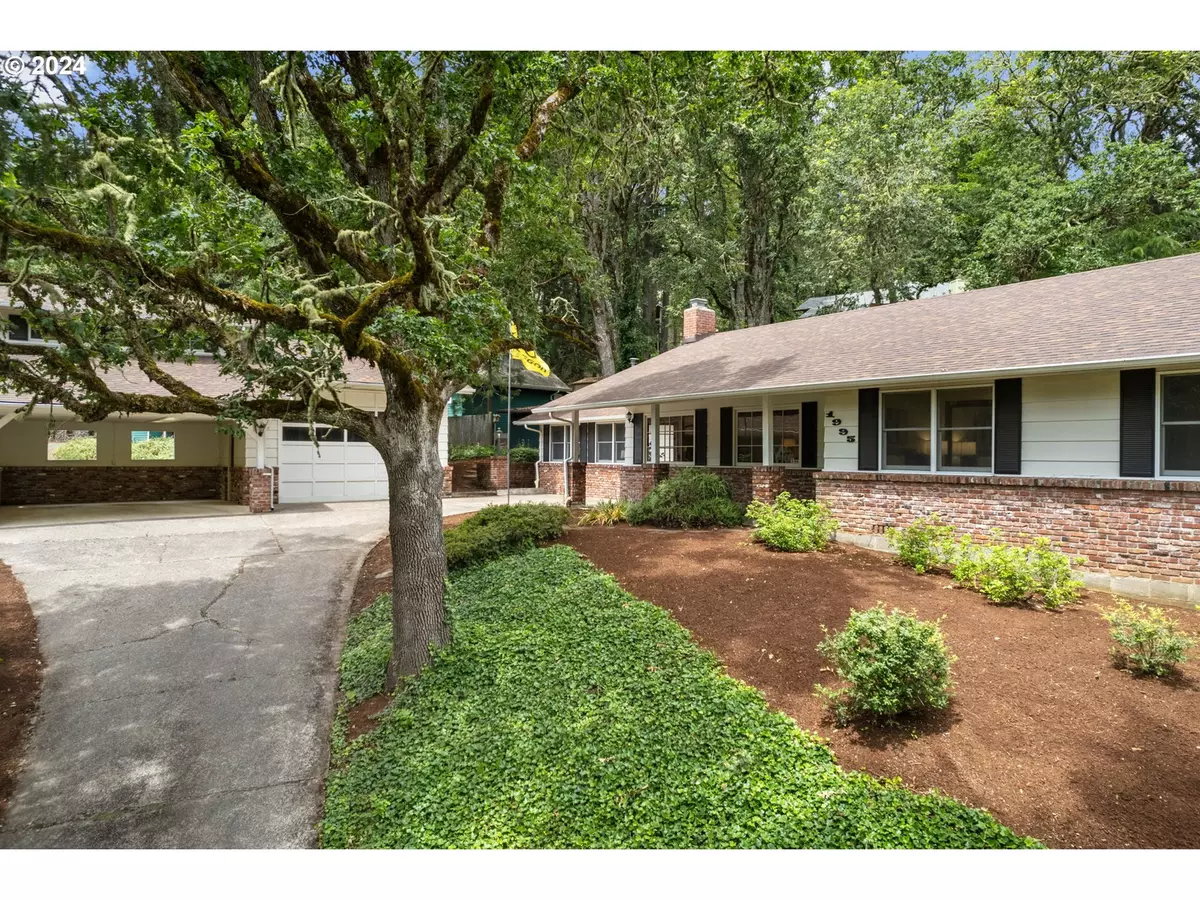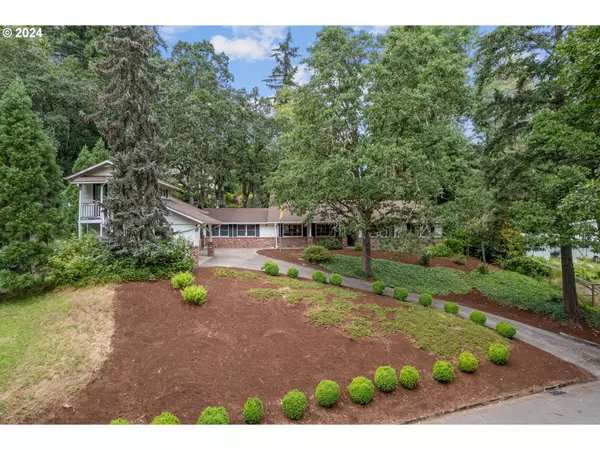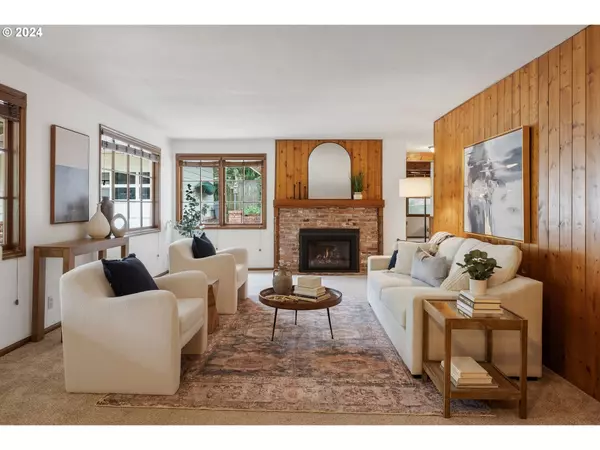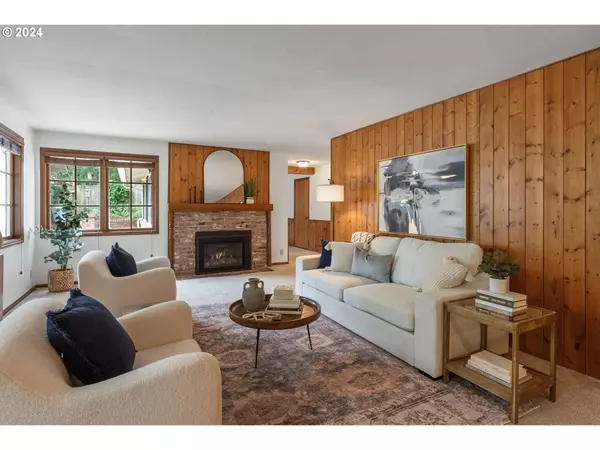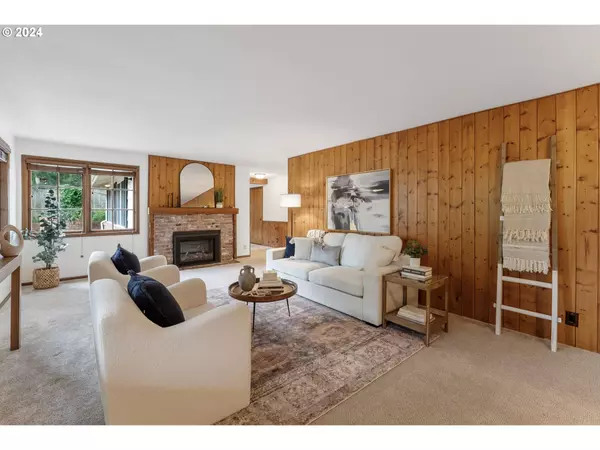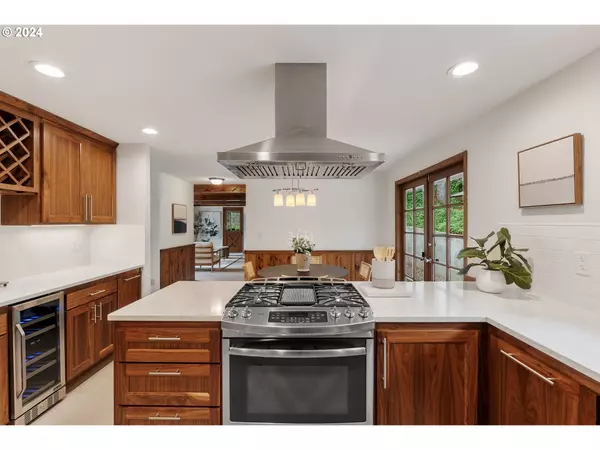Bought with RE/MAX Integrity
$605,000
$600,000
0.8%For more information regarding the value of a property, please contact us for a free consultation.
3 Beds
2 Baths
2,332 SqFt
SOLD DATE : 07/29/2024
Key Details
Sold Price $605,000
Property Type Single Family Home
Sub Type Single Family Residence
Listing Status Sold
Purchase Type For Sale
Square Footage 2,332 sqft
Price per Sqft $259
MLS Listing ID 24073263
Sold Date 07/29/24
Style Stories1, Ranch
Bedrooms 3
Full Baths 2
Year Built 1974
Annual Tax Amount $5,195
Tax Year 2023
Lot Size 0.370 Acres
Property Description
Welcome to single-level living in the Southwest Hills. This 3 bedroom PLUS office PLUS studio home sits on over 1/3 acre lot on a quiet street. Recent updates include a beautifully remodeled kitchen with walnut cabinets, LV tile floors, quartz countertops and stainless steel appliances including a built-in wine refrigerator and newly plumbed gas range. There is an abundance of living space with both a living room and a family room, as well as, a large, private backyard and patio providing room to entertain. The 200 square foot studio/bonus room above the garage features a beamed ceiling and LVP flooring, allowing for extra flex space. Finally, there's plenty of parking with a oversized garage with RV hookup and an additional two-car carport.
Location
State OR
County Lane
Area _244
Rooms
Basement Crawl Space
Interior
Interior Features Luxury Vinyl Tile, Quartz, Wallto Wall Carpet
Heating Ceiling
Cooling None
Fireplaces Number 2
Fireplaces Type Gas, Stove
Appliance Builtin Range, Dishwasher, Disposal, Gas Appliances, Quartz, Range Hood, Stainless Steel Appliance, Wine Cooler
Exterior
Exterior Feature Builtin Barbecue, Dog Run, Guest Quarters, Porch, R V Hookup, R V Boat Storage, Security Lights
Parking Features Carport, Detached, Oversized
Garage Spaces 2.0
View Trees Woods
Roof Type Composition
Garage Yes
Building
Lot Description Sloped, Trees
Story 1
Sewer Public Sewer
Water Public Water
Level or Stories 1
Schools
Elementary Schools Adams
Middle Schools Arts & Tech
High Schools Churchill
Others
Senior Community No
Acceptable Financing Cash, Conventional, FHA
Listing Terms Cash, Conventional, FHA
Read Less Info
Want to know what your home might be worth? Contact us for a FREE valuation!

Our team is ready to help you sell your home for the highest possible price ASAP




