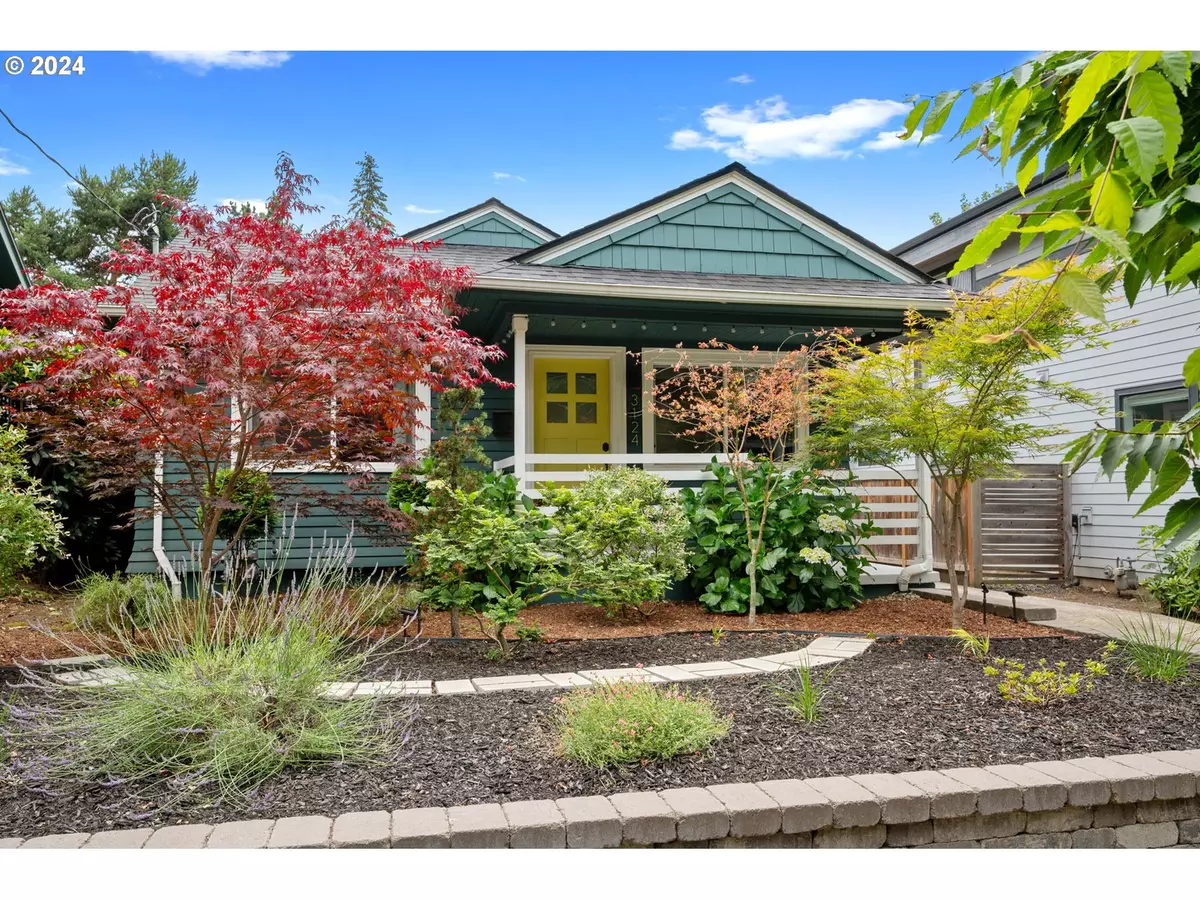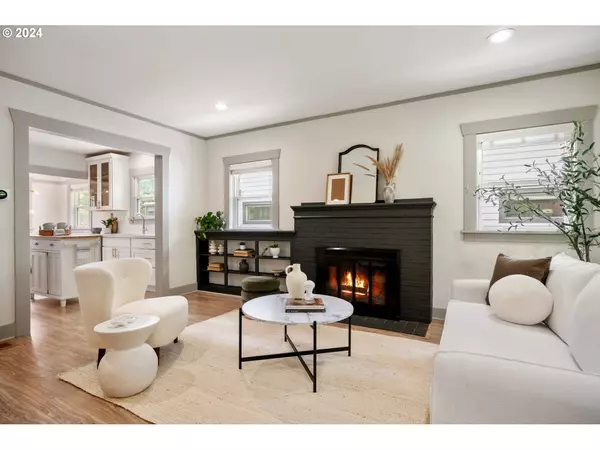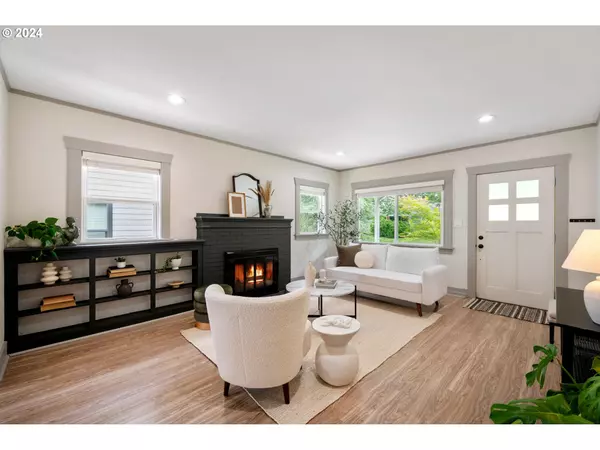Bought with Keller Williams Realty Professionals
$612,500
$575,000
6.5%For more information regarding the value of a property, please contact us for a free consultation.
2 Beds
1 Bath
1,284 SqFt
SOLD DATE : 07/17/2024
Key Details
Sold Price $612,500
Property Type Single Family Home
Sub Type Single Family Residence
Listing Status Sold
Purchase Type For Sale
Square Footage 1,284 sqft
Price per Sqft $477
MLS Listing ID 24051277
Sold Date 07/17/24
Style Cottage
Bedrooms 2
Full Baths 1
Year Built 1926
Annual Tax Amount $4,875
Tax Year 2023
Lot Size 3,920 Sqft
Property Description
Offer received. Seller has requested highest and best offers to be received by Monday July 1st at 6pm. This Richmond cottage is impeccable all around, remodeled and ready to move in to enjoy the summer. Clean white paint, cabinets, and white quartz counters give a modern feeling with windows at every turn bringing in lots of natural light. Enjoy morning coffee in the cute eating nook in the kitchen. The remodeled bathroom features dual sinks. Dual pane windows and custom blinds are installed throughout the main floor. The basement is clean and dry, offering potential equity as future finished square footage by adding additional rooms and bathrooms or the option to use it as-is. Off-street parking is a must in SE Portland, and this home features a long driveway that leads to a detached garage, great for both parking and storage. The garage has a new door with a backup battery in case of a power outage.Stay cool in the summer with central air conditioning that is 16 SEER rated, providing greater energy efficiency along with a 96% efficiency furnace, combining for lower energy bills. This home is close to the best shops and restaurants in Portland with a Walk Score of 94 and a Bike Score of 97! Enjoy the beautiful low-maintenance landscaping and relax in the private backyard, perfect for entertaining and gardening. Washer, dryer, and kitchen island are included with the house. [Home Energy Score = 2. HES Report at https://rpt.greenbuildingregistry.com/hes/OR10138499]
Location
State OR
County Multnomah
Area _143
Zoning R5
Rooms
Basement Full Basement, Unfinished
Interior
Interior Features Garage Door Opener, Washer Dryer
Heating Forced Air95 Plus
Cooling Central Air
Fireplaces Number 1
Fireplaces Type Wood Burning
Appliance Dishwasher, Free Standing Range, Free Standing Refrigerator, Island, Microwave, Quartz, Stainless Steel Appliance
Exterior
Exterior Feature Porch, Raised Beds, Yard
Parking Features Detached
Garage Spaces 1.0
Roof Type Composition
Garage Yes
Building
Lot Description Level
Story 2
Sewer Public Sewer
Water Public Water
Level or Stories 2
Schools
Elementary Schools Grout
Middle Schools Hosford
High Schools Cleveland
Others
Senior Community No
Acceptable Financing Cash, Conventional, FHA, VALoan
Listing Terms Cash, Conventional, FHA, VALoan
Read Less Info
Want to know what your home might be worth? Contact us for a FREE valuation!

Our team is ready to help you sell your home for the highest possible price ASAP









