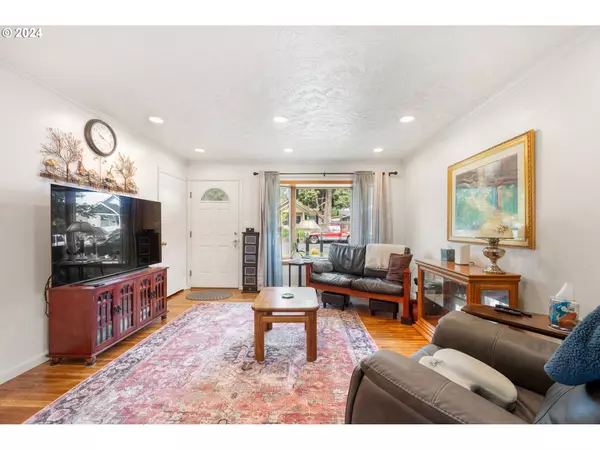Bought with Harcourts Real Estate Network Group
$430,000
$440,000
2.3%For more information regarding the value of a property, please contact us for a free consultation.
3 Beds
2 Baths
1,216 SqFt
SOLD DATE : 07/26/2024
Key Details
Sold Price $430,000
Property Type Single Family Home
Sub Type Single Family Residence
Listing Status Sold
Purchase Type For Sale
Square Footage 1,216 sqft
Price per Sqft $353
Subdivision St. Johns
MLS Listing ID 24070486
Sold Date 07/26/24
Style Stories1, Ranch
Bedrooms 3
Full Baths 2
Year Built 1958
Annual Tax Amount $3,831
Tax Year 2023
Lot Size 5,227 Sqft
Property Description
Nestled in the heart of Portland's vibrant NoPo community, this meticulously maintained and thoughtfully updated residence offers a haven for a true PDX style. From the moment you arrive, the charming curb appeal invites you in, promising a lifestyle of ease and comfortability. Sale is contingent on Sellers finding their replacement property and they are looking for a solid offer that would in turn allow them to find their replacement quicker by having their offer accepted with no contingencies. Don't miss the opportunity to make this meticulously maintained and updated 3 bed, 2 bath home yours. Schedule your showing today and experience the epitome of Portland living
Location
State OR
County Multnomah
Area _141
Zoning R5
Rooms
Basement Crawl Space
Interior
Interior Features Hardwood Floors, Laminate Flooring, Washer Dryer
Heating Forced Air
Cooling Central Air
Appliance Builtin Range, Dishwasher, Disposal, Free Standing Refrigerator, Induction Cooktop, Island, Microwave, Trash Compactor
Exterior
Exterior Feature Covered Patio, Fenced, R V Parking, R V Boat Storage, Tool Shed, Workshop, Yard
Parking Features Detached
Garage Spaces 1.0
Roof Type Composition
Garage Yes
Building
Lot Description Level
Story 1
Foundation Concrete Perimeter
Sewer Public Sewer
Water Public Water
Level or Stories 1
Schools
Elementary Schools Rosa Parks
Middle Schools George
High Schools Roosevelt
Others
Senior Community No
Acceptable Financing Cash, Conventional, FHA, VALoan
Listing Terms Cash, Conventional, FHA, VALoan
Read Less Info
Want to know what your home might be worth? Contact us for a FREE valuation!

Our team is ready to help you sell your home for the highest possible price ASAP









