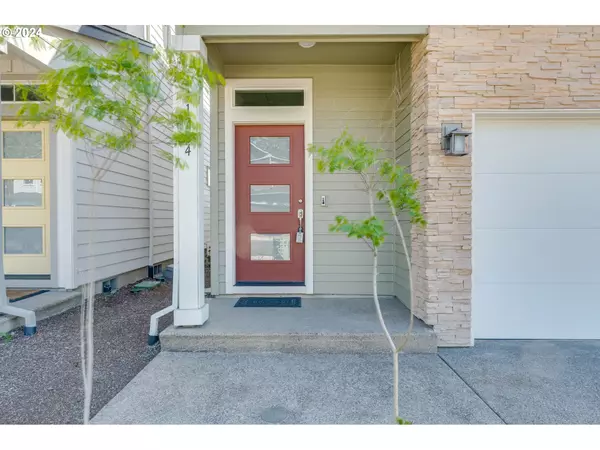Bought with Redfin
$480,000
$489,995
2.0%For more information regarding the value of a property, please contact us for a free consultation.
3 Beds
2.1 Baths
1,529 SqFt
SOLD DATE : 07/29/2024
Key Details
Sold Price $480,000
Property Type Single Family Home
Sub Type Single Family Residence
Listing Status Sold
Purchase Type For Sale
Square Footage 1,529 sqft
Price per Sqft $313
Subdivision Gales Creek Terrace
MLS Listing ID 24469602
Sold Date 07/29/24
Style Stories2, Contemporary
Bedrooms 3
Full Baths 2
Condo Fees $38
HOA Fees $38/mo
Year Built 2022
Annual Tax Amount $4,234
Tax Year 2023
Lot Size 3,049 Sqft
Property Description
** Motivated Seller ** Welcome to this immaculate Lennar built "Smart" home that is Move-In Ready. This stunning Irvington Modern model boasts a split-design upstairs, providing the utmost privacy, while the open concept main level with a cozy gas fireplace sets the perfect mood. The large windows flood the space with natural light, creating a welcoming ambiance throughout, while the high ceilings create an airy atmosphere. The gourmet kitchen is equipped with sleek stainless steel appliances, including a refrigerator, built-in microwave, dishwasher, and gas stove, all elegantly complemented by gorgeous granite slab countertops, a super-sized island and LVT Flooring. Retreat to the spacious primary suite, complete with a massive 12 X 6-foot walk-in closet and a luxurious bathroom featuring dual sinks. Step outside on the large deck with territorial views & the fully fenced backyard for simply relaxing in the fresh air. This home is situated in a planned community that offers parks and trails, providing a serene escape from the hustle and bustle of everyday life. Low HOA fees make this the perfect purchase. Don't miss the opportunity to make this lovely home yours!
Location
State OR
County Washington
Area _152
Zoning Res
Rooms
Basement Crawl Space
Interior
Interior Features Engineered Hardwood, Garage Door Opener, High Ceilings, High Speed Internet, Laundry, Quartz, Vaulted Ceiling, Wallto Wall Carpet, Washer Dryer
Heating Forced Air95 Plus
Cooling Air Conditioning Ready
Fireplaces Number 1
Fireplaces Type Gas
Appliance Dishwasher, Disposal, E N E R G Y S T A R Qualified Appliances, Free Standing Gas Range, Free Standing Refrigerator, Gas Appliances, Island, Microwave, Plumbed For Ice Maker, Quartz, Solid Surface Countertop, Stainless Steel Appliance
Exterior
Exterior Feature Deck, Fenced, Sprinkler, Yard
Parking Features Attached
Garage Spaces 2.0
View Mountain, Seasonal, Territorial
Roof Type Composition
Garage Yes
Building
Lot Description Sloped
Story 2
Foundation Concrete Perimeter
Sewer Public Sewer
Water Public Water
Level or Stories 2
Schools
Elementary Schools Joseph Gale
Middle Schools Neil Armstrong
High Schools Forest Grove
Others
Senior Community No
Acceptable Financing Cash, Conventional, FHA, VALoan
Listing Terms Cash, Conventional, FHA, VALoan
Read Less Info
Want to know what your home might be worth? Contact us for a FREE valuation!

Our team is ready to help you sell your home for the highest possible price ASAP









