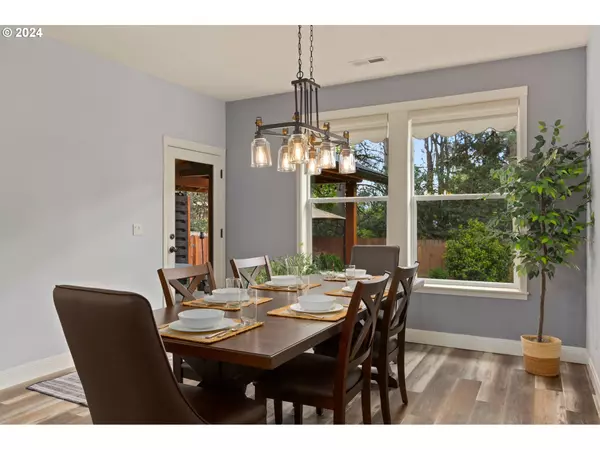Bought with Cascade Hasson Sotheby's International Realty
$675,000
$675,000
For more information regarding the value of a property, please contact us for a free consultation.
4 Beds
2 Baths
2,115 SqFt
SOLD DATE : 07/29/2024
Key Details
Sold Price $675,000
Property Type Single Family Home
Sub Type Single Family Residence
Listing Status Sold
Purchase Type For Sale
Square Footage 2,115 sqft
Price per Sqft $319
MLS Listing ID 24258846
Sold Date 07/29/24
Style Stories1, Craftsman
Bedrooms 4
Full Baths 2
Year Built 2013
Annual Tax Amount $5,281
Tax Year 2023
Lot Size 9,583 Sqft
Property Description
Open House cancelled 6/23 - Welcome to your haven in Washougal, WA! This exquisite 2013 craftsman home is nestled in a serene neighborhood, offering a peaceful escape from city life. As you arrive, tranquility greets you. This secluded, single-level abode is surrounded by lush greenery, ensuring privacy and peace. Inside, the meticulously maintained interior exudes warmth and coziness. With 4 bedrooms and 2 baths, there's plenty of space to unwind. Luxurious vinyl plank floors add elegance and durability to the living spaces. The kitchen, equipped with year-old appliances and a pantry, makes meal prep a joy. Don't miss the second oven in the laundry room, a gem for culinary enthusiasts! Outside, enjoy a covered entertaining space perfect for barbecues, garden beds, a greenhouse, and hot tub hookups for stargazing and relaxation. Practical features include 3-car tandem parking and additional RV space, catering to your storage and exploration needs. This craftsman masterpiece invites you to call it home, offering comfort, convenience, and connection. Other items we love about this home: 1) the green lot next door is owned by the city but maintained by the neighbors, 2) the peacefulness of the neighborhood, 3) close to amenities and recreation, 4) great layout and size for entertaining both indoors and outdoors 5) 3 car tandem garage or space for gym/workshop THIS HOME QUALIFIES FOR 1% LENDER CREDIT OF THE LOAN AMOUNT WHEN APPROVED THRU CANOPY MORTGAGE - Ask your agent for more details.
Location
State WA
County Clark
Area _33
Rooms
Basement Crawl Space
Interior
Interior Features Ceiling Fan, Garage Door Opener, Granite, High Ceilings, Laundry
Heating Forced Air, Heat Pump
Cooling Heat Pump
Fireplaces Number 1
Fireplaces Type Gas
Appliance Dishwasher, Disposal, Free Standing Range, Granite, Stainless Steel Appliance
Exterior
Exterior Feature Covered Patio, Fenced, Fire Pit, Greenhouse, Raised Beds, R V Parking, Yard
Parking Features Attached, Tandem
Garage Spaces 3.0
Roof Type Composition
Garage Yes
Building
Lot Description Flag Lot, Green Belt, Level, Private
Story 1
Foundation Concrete Perimeter
Sewer Public Sewer
Water Public Water
Level or Stories 1
Schools
Elementary Schools Gause
Middle Schools Jemtegaard
High Schools Washougal
Others
Senior Community No
Acceptable Financing Cash, Conventional, FHA, VALoan
Listing Terms Cash, Conventional, FHA, VALoan
Read Less Info
Want to know what your home might be worth? Contact us for a FREE valuation!

Our team is ready to help you sell your home for the highest possible price ASAP









