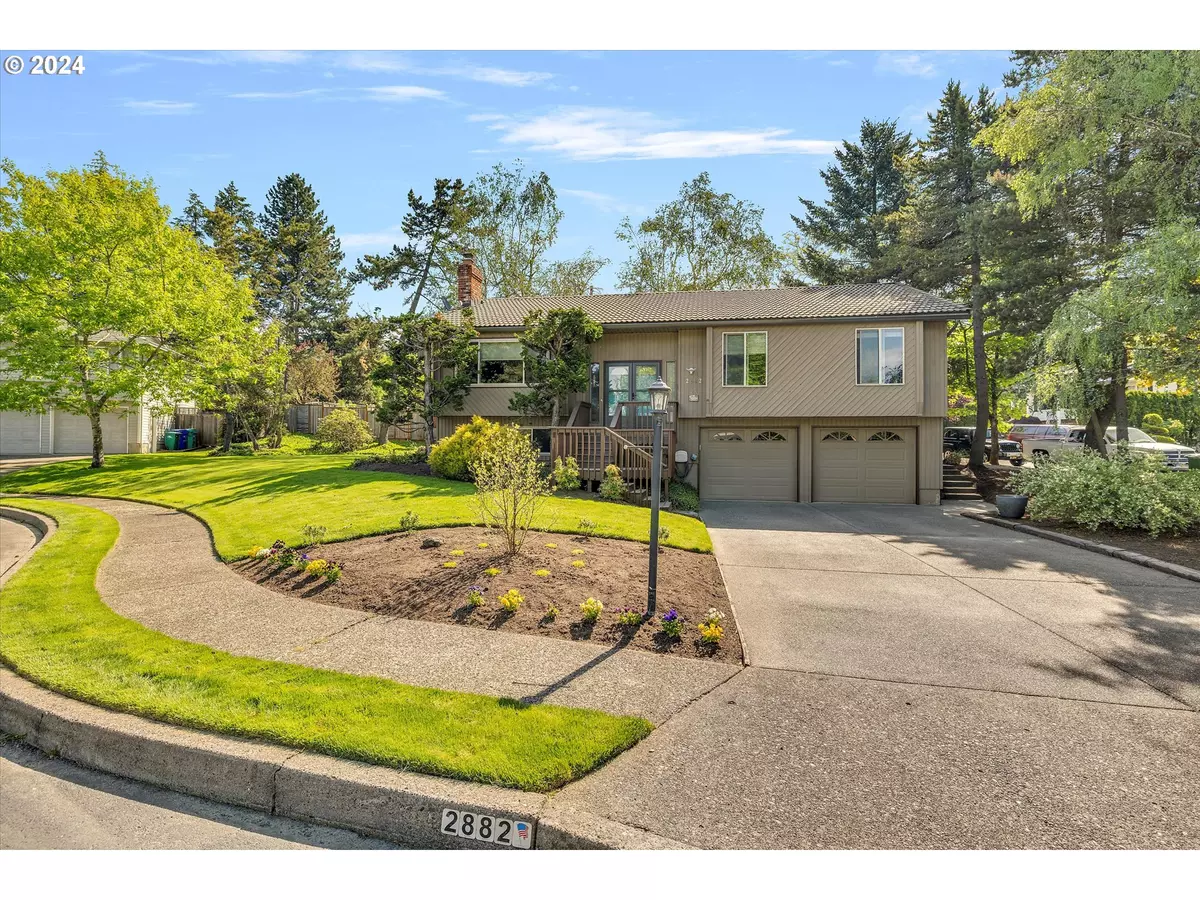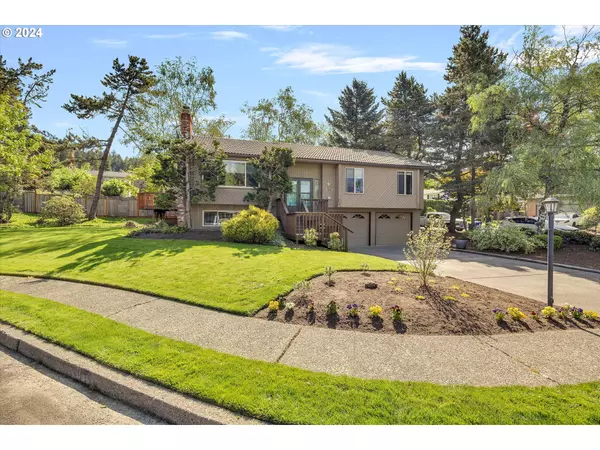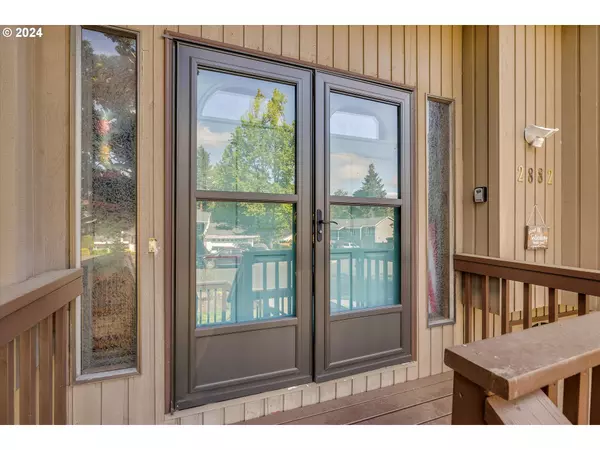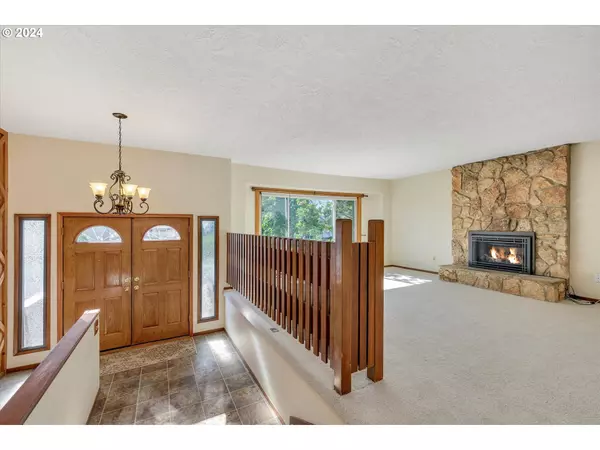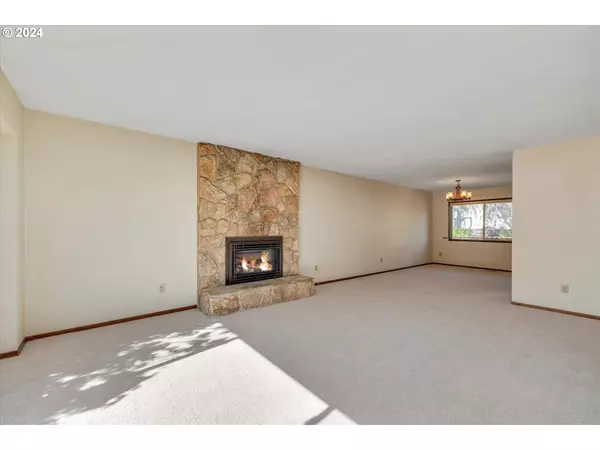Bought with Knipe Realty ERA Powered
$512,500
$499,000
2.7%For more information regarding the value of a property, please contact us for a free consultation.
3 Beds
3 Baths
2,514 SqFt
SOLD DATE : 07/26/2024
Key Details
Sold Price $512,500
Property Type Single Family Home
Sub Type Single Family Residence
Listing Status Sold
Purchase Type For Sale
Square Footage 2,514 sqft
Price per Sqft $203
MLS Listing ID 24338738
Sold Date 07/26/24
Style Split
Bedrooms 3
Full Baths 3
Year Built 1978
Annual Tax Amount $5,572
Tax Year 2023
Lot Size 9,583 Sqft
Property Description
This beautiful property offers a spacious 2514 square feet of living space. Situated on corner lot in a peaceful cul-de-sac, this home features an open foyer that welcomes you. Large Living room with rock fireplace, picture window and new carpet. Good size kitchen with an eat-in area, slider to back deck and new vinyl tile flooring. The primary bedroom has a walk-in cedar closet and ensuite bathroom. Additionally, you'll find a family room, laundry room, bathroom and a nonconforming 4th bedroom downstairs, perfect for a home office or guest room. Step outside onto the large newer deck and enjoy the outdoor space. Some recent updates include new carpet, electrical panel, and gutters. Don't miss out on the wonderful home!
Location
State OR
County Multnomah
Area _144
Rooms
Basement Finished
Interior
Interior Features Garage Door Opener, Laminate Flooring, Laundry, Vinyl Floor, Wallto Wall Carpet
Heating Forced Air
Cooling Central Air
Fireplaces Number 2
Fireplaces Type Gas, Wood Burning
Appliance Builtin Oven, Cooktop, Dishwasher, Microwave
Exterior
Exterior Feature Deck, Tool Shed, Yard
Parking Features Attached, ExtraDeep
Garage Spaces 2.0
Roof Type Tile
Garage Yes
Building
Lot Description Corner Lot, Level
Story 2
Foundation Concrete Perimeter
Sewer Public Sewer
Water Public Water
Level or Stories 2
Schools
Elementary Schools Hollydale
Middle Schools Dexter Mccarty
High Schools Gresham
Others
Senior Community No
Acceptable Financing Cash, Conventional, FHA, VALoan
Listing Terms Cash, Conventional, FHA, VALoan
Read Less Info
Want to know what your home might be worth? Contact us for a FREE valuation!

Our team is ready to help you sell your home for the highest possible price ASAP




