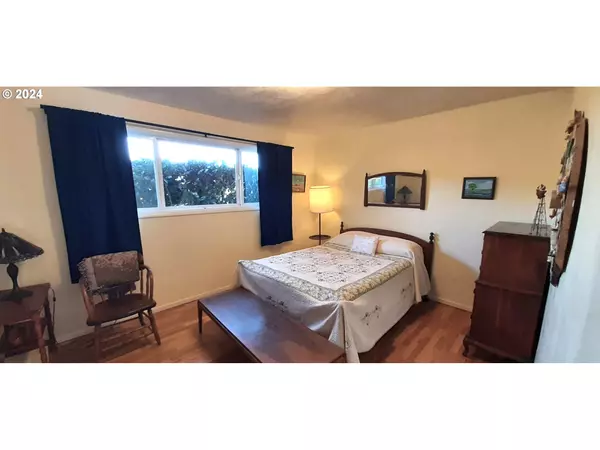Bought with Sixel Real Estate
$720,000
$720,000
For more information regarding the value of a property, please contact us for a free consultation.
3 Beds
2.1 Baths
2,422 SqFt
SOLD DATE : 07/24/2024
Key Details
Sold Price $720,000
Property Type Single Family Home
Sub Type Single Family Residence
Listing Status Sold
Purchase Type For Sale
Square Footage 2,422 sqft
Price per Sqft $297
MLS Listing ID 24440707
Sold Date 07/24/24
Style Stories1, Mid Century Modern
Bedrooms 3
Full Baths 2
Year Built 1959
Annual Tax Amount $6,295
Tax Year 2023
Lot Size 0.360 Acres
Property Description
Mid Cen Mod with a twist. 2422 square feet, 3 bed (and 1 office), 2.5 bath with many additions and updates. Traditional oak floors complement modern tile throughout. Master addition is a work of art, with 13-foot ceilings, clear story windows, 6-foot skylights, a walk-in closet, and a luxury ADA ensuite featuring a roll-in shower, a 6-foot skylight, quartz counter tops and a sun-soaked glass block wall. These rooms are bright even in the darkest Oregon winter. Two fireplaces, one a traditional MCM, the other a newer insert with fan, provide cozy winter nights in the family room and formal living rooms. Second bath remodeled with tile and quartz, half-bath/laundry remodeled with new tile and a vanity last year. The kitchen dazzles with exotic Brazilian granite, and a maple passthrough that provides storage on the kitchen side, and a breakfast bar in the sunroom, lit up with a large picture window and four 6-foot skylights. Step out the glass Douglas Fir French doors to a spacious patio and private 1/3-acre nature retreat with nectarines, pears, and apples for your eating pleasure. Stroll the gravel path up to ?the mesa,? a raised stone patio with a view of the Coburg Hills. A three-bay garage with ample shelving and a built-in workbench, heat pump, and new roof (plus new plywood sheathing for the additions) round out what you?ll need to live in this comfortable retreat, close to shopping, the bus, and 7 minutes to downtown.
Location
State OR
County Lane
Area _243
Zoning R-1
Rooms
Basement Crawl Space
Interior
Interior Features Ceiling Fan, Garage Door Opener, Granite, Hardwood Floors, High Ceilings, High Speed Internet, Laundry, Quartz
Heating Heat Pump
Cooling Heat Pump
Fireplaces Number 2
Fireplaces Type Insert, Wood Burning
Appliance Dishwasher, Free Standing Range, Free Standing Refrigerator, Granite, Range Hood
Exterior
Exterior Feature Patio, Second Garage, Yard
Parking Features Attached, Oversized
Garage Spaces 1.0
View Trees Woods
Roof Type Composition
Garage Yes
Building
Lot Description Gentle Sloping, Trees
Story 1
Foundation Concrete Perimeter, Pillar Post Pier
Sewer Public Sewer
Water Public Water
Level or Stories 1
Schools
Elementary Schools Camas Ridge
Middle Schools Spencer Butte
High Schools South Eugene
Others
Senior Community No
Acceptable Financing Cash, Conventional
Listing Terms Cash, Conventional
Read Less Info
Want to know what your home might be worth? Contact us for a FREE valuation!

Our team is ready to help you sell your home for the highest possible price ASAP









