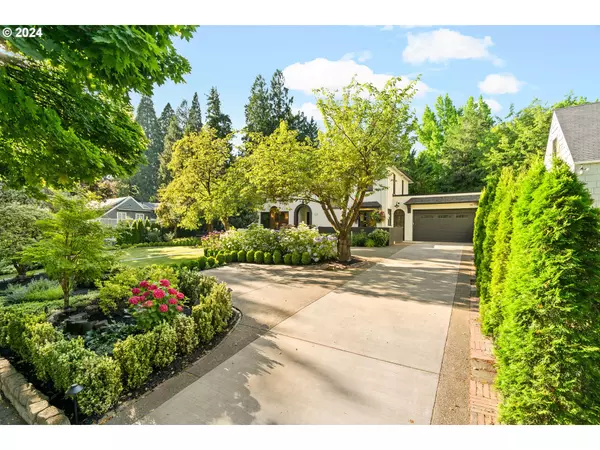Bought with Where Real Estate Collaborative
$1,385,000
$1,250,000
10.8%For more information regarding the value of a property, please contact us for a free consultation.
4 Beds
3.1 Baths
3,500 SqFt
SOLD DATE : 07/26/2024
Key Details
Sold Price $1,385,000
Property Type Single Family Home
Sub Type Single Family Residence
Listing Status Sold
Purchase Type For Sale
Square Footage 3,500 sqft
Price per Sqft $395
Subdivision Eastmoreland
MLS Listing ID 24473100
Sold Date 07/26/24
Style Mediterranean Mission Spanish
Bedrooms 4
Full Baths 3
Year Built 1923
Annual Tax Amount $18,950
Tax Year 2023
Lot Size 0.260 Acres
Property Description
Eastmoreland Mediterranean gracefully situated on a sunny and beautifully landscaped, oversized lot. This is a Charles Ertz 1923 custom home that has been tastefully updated over the decades. Every space in the house, inside and out, has been elegantly remodeled or lovingly maintained to keep its charming presence. Heated floors, smart toilet, marble counters, subway tile, chefs range, subzero fridge, wine cooler, irrigation, raised garden beds, pantry, storage on every level and upgraded laundry - are just a few of the modern luxuries this home now offers. Original hardwoods, stained french doors, wood burning fireplace, plastered archways, cozy kitchen nook, and large picture windows overlooking the gardens - are just a few of the original details preserved. Tons of room for entertainment, guests and parking. This home is just blocks from tree lined Reed College Place, restaurants and shops on Woodstock, as well as a short distance to Eastmoreland golf course, and Crystal Springs Rhododendron Garden. A gardeners delight with mature blueberry bushes, producing pear tree, climbing jasmin, rose garden, and hundreds of blooming flowers - while still having lawn space in the front and back to enjoy your summer picnic! This home is truly magical, don't miss your chance to see this beauty while she's still available! [Home Energy Score = 3. HES Report at https://rpt.greenbuildingregistry.com/hes/OR10183124]
Location
State OR
County Multnomah
Area _143
Zoning R5
Rooms
Basement Exterior Entry, Finished, Full Basement
Interior
Interior Features Ceiling Fan, Hardwood Floors, Heated Tile Floor, High Ceilings, Laundry, Marble, Quartz, Sprinkler, Tile Floor, Wainscoting, Washer Dryer
Heating Radiant
Cooling Central Air
Fireplaces Number 2
Fireplaces Type Stove, Wood Burning
Appliance Builtin Refrigerator, Dishwasher, Disposal, Free Standing Gas Range, Gas Appliances, Microwave, Plumbed For Ice Maker, Quartz, Range Hood, Stainless Steel Appliance
Exterior
Exterior Feature Fenced, Garden, Patio, Raised Beds, Security Lights, Sprinkler, Tool Shed, Water Feature, Yard
Parking Features Attached
Garage Spaces 2.0
View Seasonal
Roof Type Composition
Garage Yes
Building
Lot Description Irrigated Irrigation Equipment, Private
Story 3
Foundation Concrete Perimeter
Sewer Public Sewer
Water Public Water
Level or Stories 3
Schools
Elementary Schools Duniway
Middle Schools Sellwood
High Schools Cleveland
Others
Senior Community No
Acceptable Financing Cash, Conventional, FHA, VALoan
Listing Terms Cash, Conventional, FHA, VALoan
Read Less Info
Want to know what your home might be worth? Contact us for a FREE valuation!

Our team is ready to help you sell your home for the highest possible price ASAP









