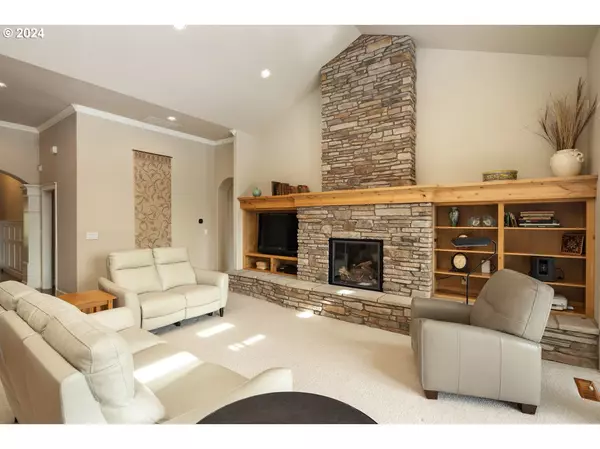Bought with Cascade Hasson Sotheby's International Realty
$1,410,000
$1,375,000
2.5%For more information regarding the value of a property, please contact us for a free consultation.
4 Beds
3 Baths
3,651 SqFt
SOLD DATE : 07/26/2024
Key Details
Sold Price $1,410,000
Property Type Single Family Home
Sub Type Single Family Residence
Listing Status Sold
Purchase Type For Sale
Square Footage 3,651 sqft
Price per Sqft $386
MLS Listing ID 24192406
Sold Date 07/26/24
Style Stories2, Craftsman
Bedrooms 4
Full Baths 3
Year Built 2013
Annual Tax Amount $17,660
Tax Year 2023
Lot Size 0.450 Acres
Property Description
2.25% Assumable loan for qualified buyers! This stunning Westlake estate is unlike any other & will take your breath away with its hard to find valley view. The main level living home features beautiful detail work & craftsmanship throughout. Wainscoting, crown molding, knotty alder wood work, coffered ceilings, expansive windows & so much more. The great room features custom alder built-ins, vaulted ceilings & a show stopping floor to ceiling cultured stone fireplace with a top of the line gas insert that also serves as a heater. The main level primary bedroom enjoys the breathtaking view, an abundance of natural light, custom builtin cabinets & patio access. The primary bathroom offers a two sink alder vanity, a built in soaking tub, a beautiful tile shower & a spacious walk in closet with stackable washer & dryer. The kitchen enjoys an open concept with quartz counters, open soffit custom cabinets, a walk in pantry, island & stainless steel appliances. The two covered decks with electronically controlled shade covers make for year round enjoyment & easy entertaining. The rest of the main level offers a full spare bathroom, an office or spare bedroom option, a mud room & a strategically placed dining space that enjoys the stunning view. The lower level has a large bonus space with a private deck, 2 spare bedrooms, a large spare bathroom, a laundry room, ample storage space, a mechanical room with utility sink & a one of kind wine cellar guaranteed to impress. The wine cellar can hold over 515 bottles & was built with the highest level of quality & attention to detail.The nearly half acre lot is tucked off the main road, enjoys a long stamped concrete driveway, beautiful landscape lighting, paver patios & walkways, stunning garden beds & a fresh paint job that makes the home look better than new! A short walk to Westlake Park & only minutes away from Mercato Grove, downtown Lake Grove, Lake Grove Swim Park, Kruse Village, major highways & all of the best of LO!
Location
State OR
County Clackamas
Area _147
Rooms
Basement Crawl Space, Daylight
Interior
Interior Features Ceiling Fan, Central Vacuum, Engineered Hardwood, Garage Door Opener, High Ceilings, Laundry, Quartz, Tile Floor, Vaulted Ceiling, Wainscoting, Wallto Wall Carpet, Washer Dryer
Heating Forced Air
Cooling Central Air
Fireplaces Number 1
Fireplaces Type Gas
Appliance Builtin Oven, Cooktop, Dishwasher, Disposal, Free Standing Refrigerator, Gas Appliances, Instant Hot Water, Island, Microwave, Pantry, Quartz, Range Hood, Stainless Steel Appliance, Tile
Exterior
Exterior Feature Covered Deck, Covered Patio, Deck, Gas Hookup, Patio, Private Road, Sprinkler, Tool Shed, Yard
Parking Features Attached
Garage Spaces 3.0
View Territorial, Valley
Roof Type Composition
Garage Yes
Building
Lot Description Private
Story 2
Foundation Concrete Perimeter
Sewer Public Sewer
Water Public Water
Level or Stories 2
Schools
Elementary Schools Oak Creek
Middle Schools Lake Oswego
High Schools Lake Oswego
Others
Senior Community No
Acceptable Financing Cash, Conventional, FHA
Listing Terms Cash, Conventional, FHA
Read Less Info
Want to know what your home might be worth? Contact us for a FREE valuation!

Our team is ready to help you sell your home for the highest possible price ASAP









