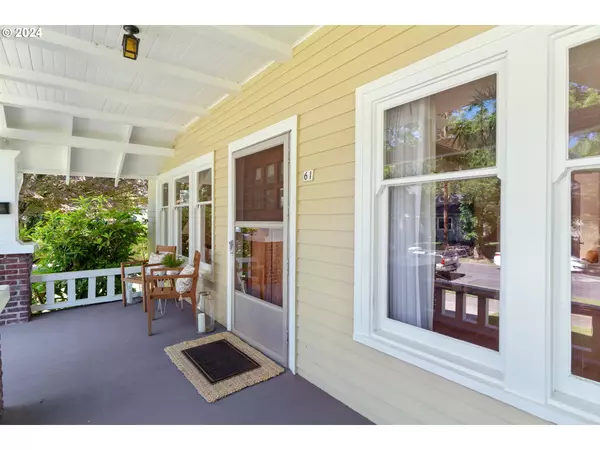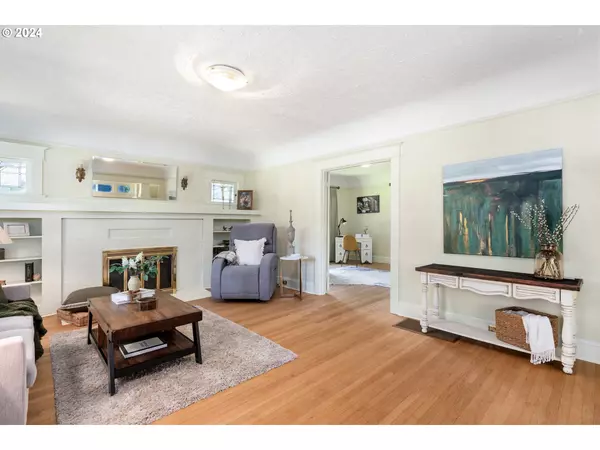Bought with Keller Williams Sunset Corridor
$680,000
$650,000
4.6%For more information regarding the value of a property, please contact us for a free consultation.
4 Beds
1.1 Baths
2,701 SqFt
SOLD DATE : 07/26/2024
Key Details
Sold Price $680,000
Property Type Single Family Home
Sub Type Single Family Residence
Listing Status Sold
Purchase Type For Sale
Square Footage 2,701 sqft
Price per Sqft $251
Subdivision Laurelhurst
MLS Listing ID 24096549
Sold Date 07/26/24
Style Stories2, Bungalow
Bedrooms 4
Full Baths 1
Year Built 1917
Annual Tax Amount $6,948
Tax Year 2023
Lot Size 6,969 Sqft
Property Description
Offer Deadline Set for Monday 5PM 6/17. Welcome to this charming 1917 Craftsman bungalow located in the heart of Laurelhurst, Portland. This home features 4 bedrooms, 1.5 baths, and beautifully redone wood floors that blend seamlessly with the new interior paint. The main floor and basement boast 8-foot ceilings, enhancing the spacious feel throughout.The main floor's cove ceilings and built-ins add a touch of elegance, while the light and airy breakfast nook is perfect for morning coffee. Modern updates include plumbing and electrical systems, ensuring convenience without sacrificing character. The original wooden single-pane windows and stunning stained glass capture the home's historic charm.Stay comfortable year-round with forced air and heat, and enjoy cozy evenings by the wood-burning fireplace, accentuated by charming sconces. A covered front porch invites you to relax or decorate for the holidays, creating a welcoming space for entertaining. The basement, with ADU potential, offers versatility for future expansion.Don't miss this unique blend of vintage charm and modern comfort in the sought-after Laurelhurst neighborhood. Schedule your viewing today! [Home Energy Score = 1. HES Report at https://rpt.greenbuildingregistry.com/hes/OR10229510]
Location
State OR
County Multnomah
Area _142
Rooms
Basement Exterior Entry, Full Basement, Unfinished
Interior
Interior Features Hardwood Floors, High Ceilings, Laminate Flooring, Wood Floors
Heating Forced Air
Cooling Central Air
Fireplaces Number 1
Fireplaces Type Wood Burning
Appliance Dishwasher, Free Standing Gas Range, Free Standing Refrigerator, Pantry
Exterior
Exterior Feature Deck, Porch, Yard
Roof Type Composition
Garage No
Building
Lot Description Level, Trees
Story 2
Foundation Concrete Perimeter
Sewer Public Sewer
Water Public Water
Level or Stories 2
Schools
Elementary Schools Laurelhurst
Middle Schools Laurelhurst
High Schools Grant
Others
Senior Community No
Acceptable Financing Cash, Conventional, FHA, VALoan
Listing Terms Cash, Conventional, FHA, VALoan
Read Less Info
Want to know what your home might be worth? Contact us for a FREE valuation!

Our team is ready to help you sell your home for the highest possible price ASAP









