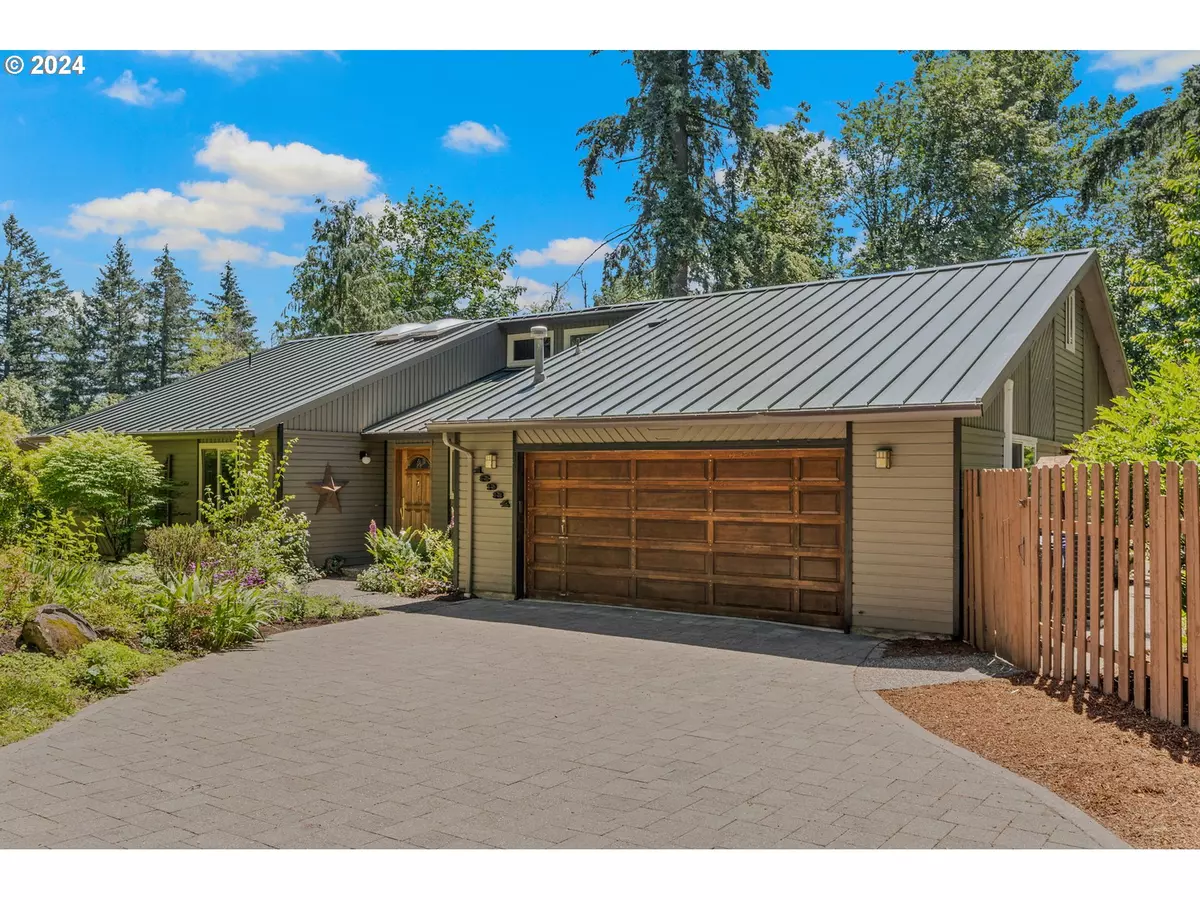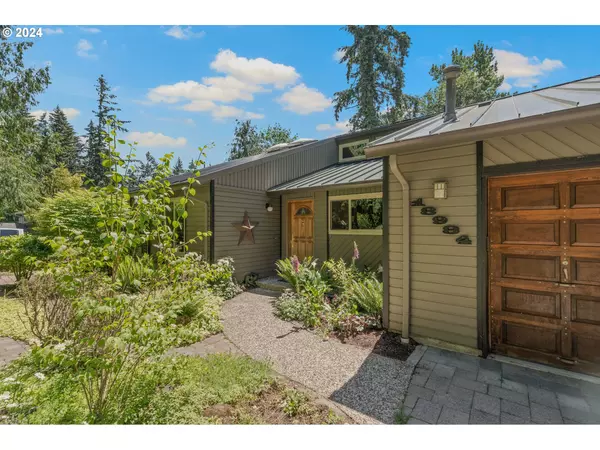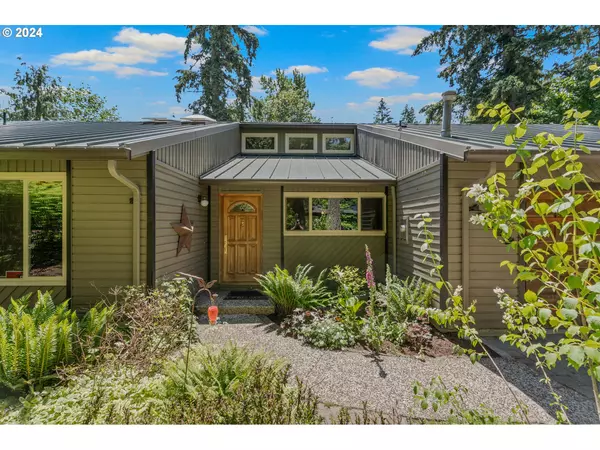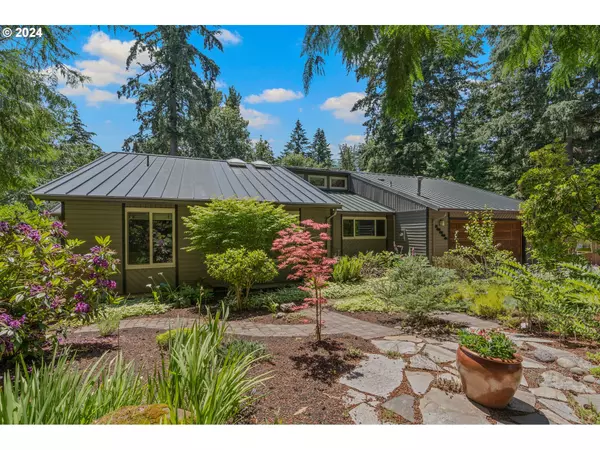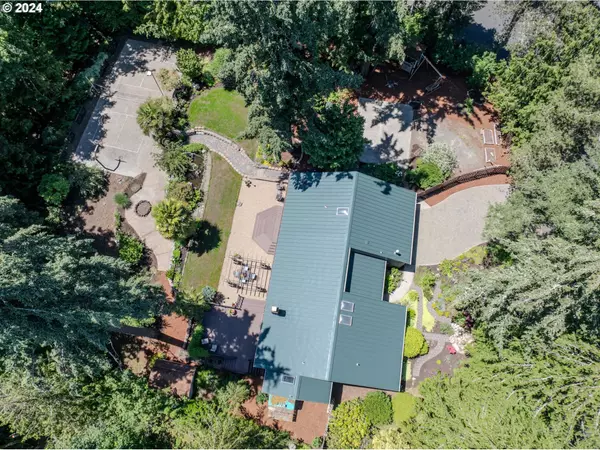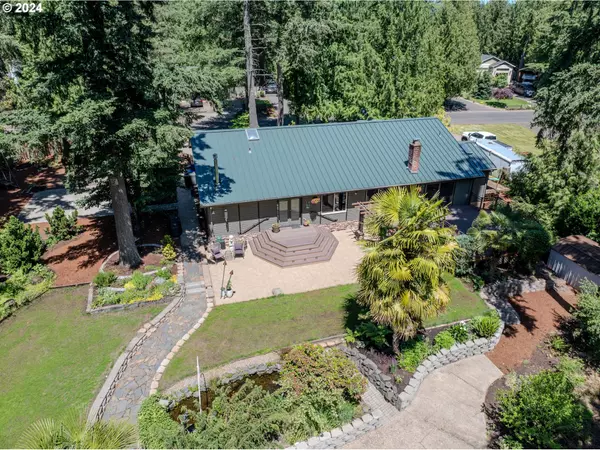Bought with Knipe Realty ERA Powered
$745,000
$750,000
0.7%For more information regarding the value of a property, please contact us for a free consultation.
4 Beds
2 Baths
2,573 SqFt
SOLD DATE : 07/26/2024
Key Details
Sold Price $745,000
Property Type Single Family Home
Sub Type Single Family Residence
Listing Status Sold
Purchase Type For Sale
Square Footage 2,573 sqft
Price per Sqft $289
Subdivision Cedar Wood
MLS Listing ID 24087145
Sold Date 07/26/24
Style N W Contemporary, Ranch
Bedrooms 4
Full Baths 2
Year Built 1977
Annual Tax Amount $6,295
Tax Year 2023
Lot Size 0.500 Acres
Property Description
Oasis in Oregon City! Welcome to this charming mid-century home nestled in the woods of Oregon City. This spacious home features a chefs kitchen, formal living and family rooms plus two versatile lofts. Step outside into your personal paradise, where a sprawling yard awaits. Discover a serene koi pond, extensive gardens, winding paths, and dozens of varieties of plants and trees. Relax or entertain under the pergola, on the two decks, or the expansive patio with a built-in fire pit. For the active homeowner, enjoy a private sport court ideal for pickleball and tennis. This property truly offers the best of indoor and outdoor living. Though it feels like a peaceful retreat in the country, you're just over a mile from the highway and local shops offering easy access to all the amenities and conveniences of city life. Don't miss the chance to own this unique gem in a prime Oregon City location. Schedule your tour today!
Location
State OR
County Clackamas
Area _146
Interior
Interior Features Garage Door Opener, Granite, Heated Tile Floor, High Ceilings, Laundry, Skylight, Sprinkler, Tile Floor, Vaulted Ceiling, Washer Dryer, Wood Floors
Heating Forced Air, Heat Pump
Cooling Central Air, Heat Pump
Fireplaces Number 2
Fireplaces Type Gas
Appliance Dishwasher, Free Standing Gas Range, Free Standing Refrigerator, Granite, Island, Range Hood, Stainless Steel Appliance, Tile
Exterior
Exterior Feature Athletic Court, Deck, Fenced, Fire Pit, Garden, Patio, R V Parking, R V Boat Storage, Tennis Court, Tool Shed, Water Feature, Yard
Parking Features Attached
Garage Spaces 2.0
View Territorial, Trees Woods
Roof Type Metal
Garage Yes
Building
Lot Description Level, Pond, Private, Trees, Wooded
Story 2
Sewer Septic Tank
Water Public Water
Level or Stories 2
Schools
Elementary Schools Gaffney Lane
Middle Schools Gardiner
High Schools Oregon City
Others
Senior Community No
Acceptable Financing Cash, Conventional
Listing Terms Cash, Conventional
Read Less Info
Want to know what your home might be worth? Contact us for a FREE valuation!

Our team is ready to help you sell your home for the highest possible price ASAP



