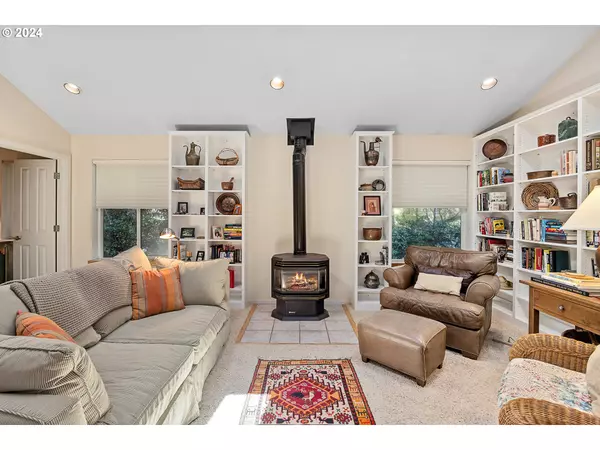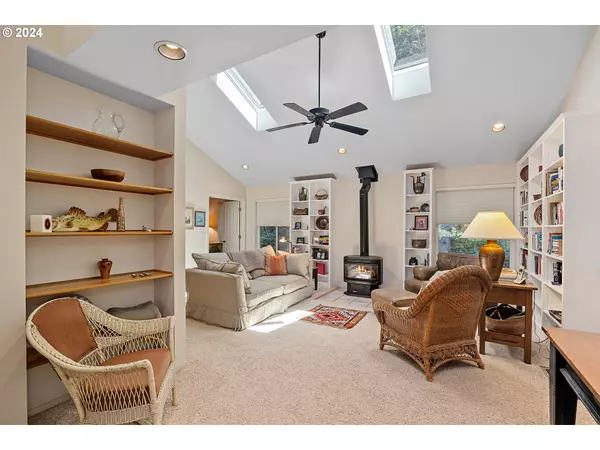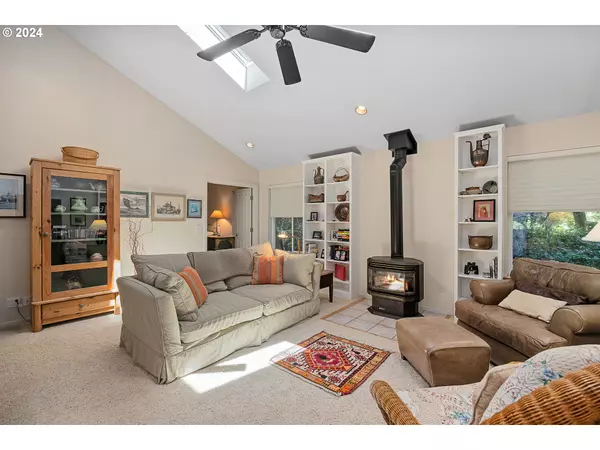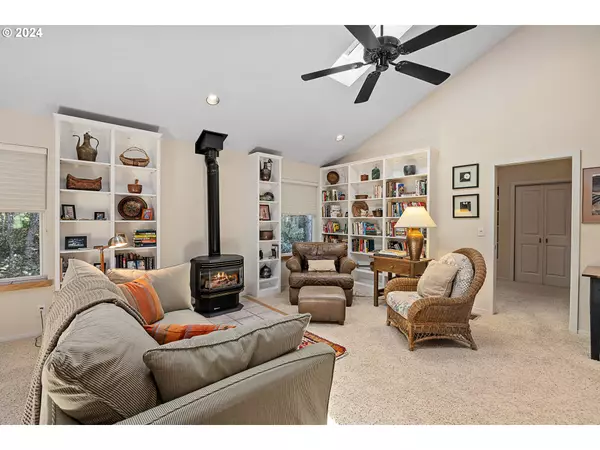Bought with Realty One Group At The Beach
$799,900
$799,900
For more information regarding the value of a property, please contact us for a free consultation.
3 Beds
3 Baths
2,475 SqFt
SOLD DATE : 07/26/2024
Key Details
Sold Price $799,900
Property Type Single Family Home
Sub Type Single Family Residence
Listing Status Sold
Purchase Type For Sale
Square Footage 2,475 sqft
Price per Sqft $323
Subdivision Little Whale Cove
MLS Listing ID 24420690
Sold Date 07/26/24
Style Contemporary
Bedrooms 3
Full Baths 3
Condo Fees $226
HOA Fees $226/mo
Year Built 1994
Annual Tax Amount $5,694
Tax Year 2023
Lot Size 9,583 Sqft
Property Description
Welcome to your coastal dream home! This stunning custom-built residence offers the epitome of luxury living with panoramic ocean views. Spanning 2475 square feet, this meticulously designed home boasts Primary Suites on both levels, creating an ideal retreat for residents of any lifestyle. Step inside and be greeted by vaulted ceilings and skylights that bathe the interiors in natural light, creating an inviting ambiance throughout. Entertainment is a breeze with the built-in audio system, while the convenience of a central vacuum system ensures effortless maintenance. Unwind in style with dual water heaters and a water filtration system, guaranteeing comfort and purity at every turn. The oversized heated two-car garage isn't just for parking - it's a versatile space complete with an adjoining gym and sauna, perfect for staying active and rejuvenated year-round. Nestled within the prestigious Little Whale Cove Development, residents enjoy access to an array of first-class amenities. From the Recreation Center featuring an indoor pool, saunas, and Jacuzzi, to indoor and outdoor tennis courts, fitness room, and library, there's something for everyone to enjoy. Embark on outdoor adventures along over 3 1/2 miles of walking trails that meander along the oceanfront, wind through ancient cedar forests, and lead down to the private beach - a true sanctuary for nature enthusiasts. For added peace of mind, take advantage of on-site security and surveillance, as well as included garbage services, ensuring a worry-free lifestyle. Don't miss your chance to experience coastal living at its finest - schedule your private tour today and make this exquisite residence your own!
Location
State OR
County Lincoln
Area _200
Zoning R-4
Interior
Interior Features Vaulted Ceiling, Vinyl Floor, Wallto Wall Carpet, Washer Dryer
Heating Forced Air, Wall Furnace, Zoned
Fireplaces Type Gas, Stove
Appliance Dishwasher, Free Standing Range, Free Standing Refrigerator, Microwave
Exterior
Exterior Feature Deck, Patio
Parking Features Attached
Garage Spaces 2.0
View Ocean
Roof Type Composition
Garage Yes
Building
Story 2
Foundation Concrete Perimeter
Sewer Public Sewer
Water Public Water
Level or Stories 2
Schools
Elementary Schools Oceanlake
Middle Schools Taft
High Schools Taft
Others
Senior Community No
Acceptable Financing Cash, Conventional
Listing Terms Cash, Conventional
Read Less Info
Want to know what your home might be worth? Contact us for a FREE valuation!

Our team is ready to help you sell your home for the highest possible price ASAP









