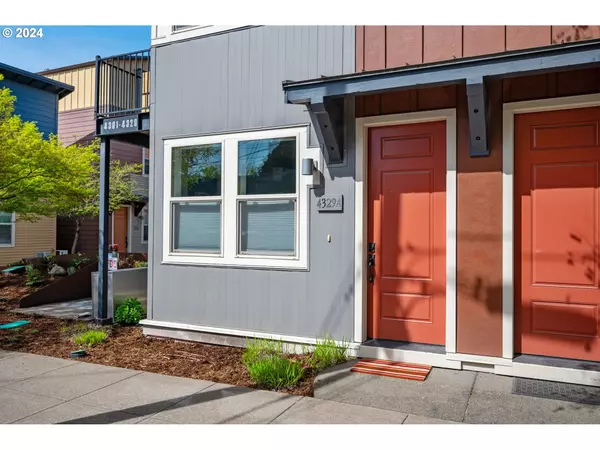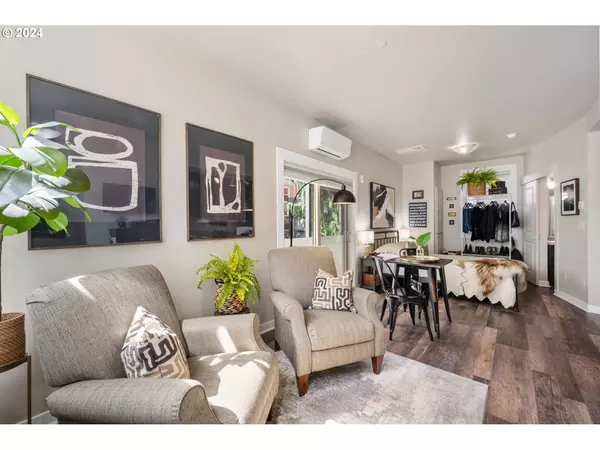Bought with Hearth Realty Group
$194,770
$199,000
2.1%For more information regarding the value of a property, please contact us for a free consultation.
1 Bath
335 SqFt
SOLD DATE : 07/26/2024
Key Details
Sold Price $194,770
Property Type Condo
Sub Type Condominium
Listing Status Sold
Purchase Type For Sale
Square Footage 335 sqft
Price per Sqft $581
Subdivision Richmond
MLS Listing ID 24307734
Sold Date 07/26/24
Style Common Wall, Studio
Full Baths 1
Condo Fees $202
HOA Fees $202/mo
Year Built 2012
Annual Tax Amount $2,485
Tax Year 2023
Property Description
Sweet & Cozy Stylish Richmond Condo in the Cool & Trendy SE Division Street Neighborhood is a great mix of urban convenience and modern living. This compact studio - with upgraded finishes, new LVT Flooring, new mini-split heat & AC - is a perfect Pied a Terre for Portlanders who love to walk & bike. The Division 43 condo community features solar lighting in the shared courtyard, a rainwater landscape watering system, community garden and easy access to shops, restaurants and public transportation. Condo is also commercially-zoned so can easily be used as a live/work space. This is the perfect spot to experience everything that SE Portland has to give!
Location
State OR
County Multnomah
Area _143
Zoning CM2
Rooms
Basement None
Interior
Interior Features Granite, Laundry, Luxury Vinyl Tile, Washer Dryer
Heating Mini Split, Wall Heater
Cooling Mini Split
Appliance Builtin Oven, Convection Oven, Cooktop, Free Standing Refrigerator, Granite, Range Hood, Stainless Steel Appliance
Exterior
Exterior Feature Garden, Outbuilding, Patio, Security Lights, Sprinkler
Roof Type Metal
Garage No
Building
Lot Description Commons, Level
Story 1
Foundation Concrete Perimeter
Sewer Public Sewer
Water Public Water
Level or Stories 1
Schools
Elementary Schools Glencoe
Middle Schools Mt Tabor
High Schools Franklin
Others
Senior Community No
Acceptable Financing Cash, Conventional, VALoan
Listing Terms Cash, Conventional, VALoan
Read Less Info
Want to know what your home might be worth? Contact us for a FREE valuation!

Our team is ready to help you sell your home for the highest possible price ASAP









