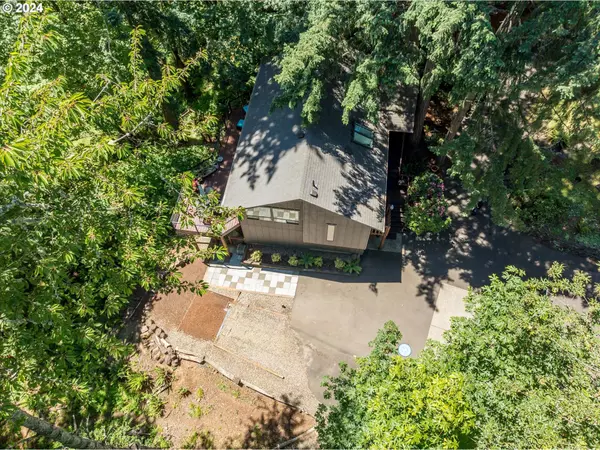Bought with Hearthstone Real Estate
$751,000
$650,000
15.5%For more information regarding the value of a property, please contact us for a free consultation.
4 Beds
2.1 Baths
1,752 SqFt
SOLD DATE : 07/25/2024
Key Details
Sold Price $751,000
Property Type Single Family Home
Sub Type Single Family Residence
Listing Status Sold
Purchase Type For Sale
Square Footage 1,752 sqft
Price per Sqft $428
MLS Listing ID 24540344
Sold Date 07/25/24
Style Stories2, N W Contemporary
Bedrooms 4
Full Baths 2
Year Built 1974
Annual Tax Amount $6,450
Tax Year 2023
Lot Size 0.600 Acres
Property Description
Welcome to this peaceful forest sanctuary, where the birds sing and the trees are your neighbors. With an abundance of privacy, yet close to town, this beautifully updated home sits on .60 of an acre in a highly sought after neighborhood. You'll enjoy a paved circle driveway, roomy 2 car garage, along w/ RV parking that has full hook-ups w/ 50 amp power. Upon stepping through the front door of this 4 bed, 2.5 bath beauty, you are welcomed by an abundance of natural light coming from the large picture windows that overlook the forest. Enjoy the ambiance of the electric fireplace on those chilly nights, or the A/C and whole house fan that will keep you feeling cool on those warm summer days. Some of the tasteful updates include newer carpet, laminate flooring, new windows w/ a lifetime warranty, completely updated kitchen w/ granite counters and Craftmade maple soft close cabinets/drawers. All three baths have been updated and include marble counters, while the two downstairs baths have radiant heated porcelain tile floors. Sit out on your back deck and enjoy all the tranquility this special property exudes. With drip irrigation in the front and back deck the watering is covered. Don't miss out on ALL this great property has to offer. Schedule your showing today!!
Location
State OR
County Lane
Area _243
Zoning R1
Rooms
Basement Crawl Space
Interior
Interior Features Granite, Heated Tile Floor, Laminate Flooring, Laundry, Marble, Skylight, Tile Floor, Washer Dryer
Heating Forced Air, Heat Pump
Cooling Central Air, Heat Pump
Fireplaces Number 1
Fireplaces Type Electric
Appliance Builtin Range, Dishwasher, Disposal, Granite, Stainless Steel Appliance
Exterior
Exterior Feature Covered Patio, Deck, Porch, R V Hookup, R V Parking, Yard
Parking Features Detached
Garage Spaces 2.0
View Trees Woods
Roof Type Composition
Garage Yes
Building
Lot Description Private, Trees, Wooded
Story 2
Foundation Stem Wall
Sewer Public Sewer
Water Public Water
Level or Stories 2
Schools
Elementary Schools Edgewood
Middle Schools Spencer Butte
High Schools South Eugene
Others
Senior Community No
Acceptable Financing Cash, Conventional, FHA
Listing Terms Cash, Conventional, FHA
Read Less Info
Want to know what your home might be worth? Contact us for a FREE valuation!

Our team is ready to help you sell your home for the highest possible price ASAP









