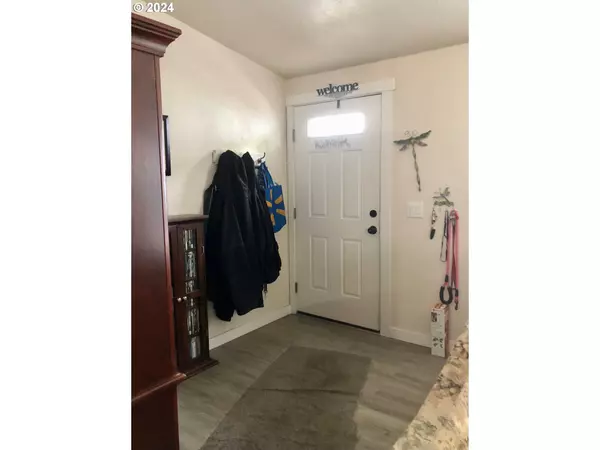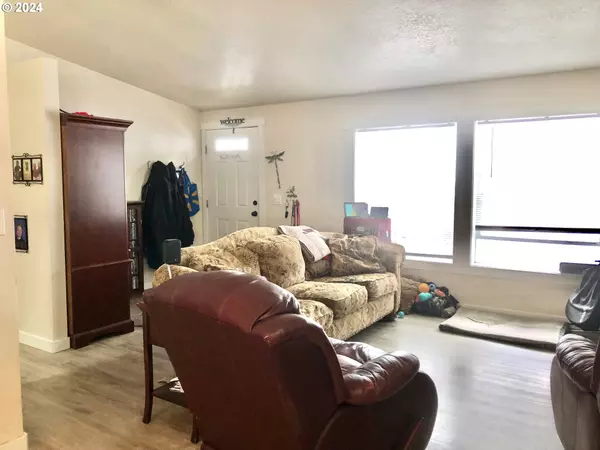Bought with Non Rmls Broker
$128,000
$128,000
For more information regarding the value of a property, please contact us for a free consultation.
3 Beds
2 Baths
1,296 SqFt
SOLD DATE : 07/25/2024
Key Details
Sold Price $128,000
Property Type Manufactured Home
Sub Type Manufactured Homein Park
Listing Status Sold
Purchase Type For Sale
Square Footage 1,296 sqft
Price per Sqft $98
Subdivision Camry Estates
MLS Listing ID 24360642
Sold Date 07/25/24
Style Stories1, Double Wide Manufactured
Bedrooms 3
Full Baths 2
Land Lease Amount 830.0
Year Built 1997
Annual Tax Amount $684
Tax Year 2023
Property Description
Camry Estates, great 3 bedroom, 2 bath manufactured home in the Oak Grove neighborhood. Nearby shopping, restaurants, a quiet area close to Portland. Home features vaulted ceilings throughout, large kitchen with granite counter tops, stainless steel appliances and updated lighting. Large primary bedroom with bathroom and walk-in shower. Open floor plan. Newer heat pump, stay warm in the winter and cool in the summer! Vinyl windows; updated bathrooms; updated kitchen; laminate flooring throughout main part of the home. Double car driveway with a carport and storage area. Fenced backyard with a deck! Space fee is $830. Dogs OK with a 20-pound weight limit and breed restrictions, buyer to verify.
Location
State OR
County Clackamas
Area _145
Rooms
Basement None
Interior
Interior Features Granite, Laminate Flooring, Laundry, Vaulted Ceiling, Wallto Wall Carpet
Heating Forced Air90, Heat Pump
Cooling Heat Pump
Appliance Dishwasher, Disposal, Free Standing Range, Free Standing Refrigerator, Granite, Island, Plumbed For Ice Maker
Exterior
Exterior Feature Deck, Fenced, Tool Shed, Yard
Parking Features Carport
Garage Spaces 1.0
Roof Type Composition
Garage Yes
Building
Lot Description Level
Story 1
Foundation Skirting
Sewer Public Sewer
Water Public Water
Level or Stories 1
Schools
Elementary Schools Oak Grove
Middle Schools Alder Creek
High Schools Putnam
Others
Senior Community No
Acceptable Financing Cash, Conventional
Listing Terms Cash, Conventional
Read Less Info
Want to know what your home might be worth? Contact us for a FREE valuation!

Our team is ready to help you sell your home for the highest possible price ASAP









