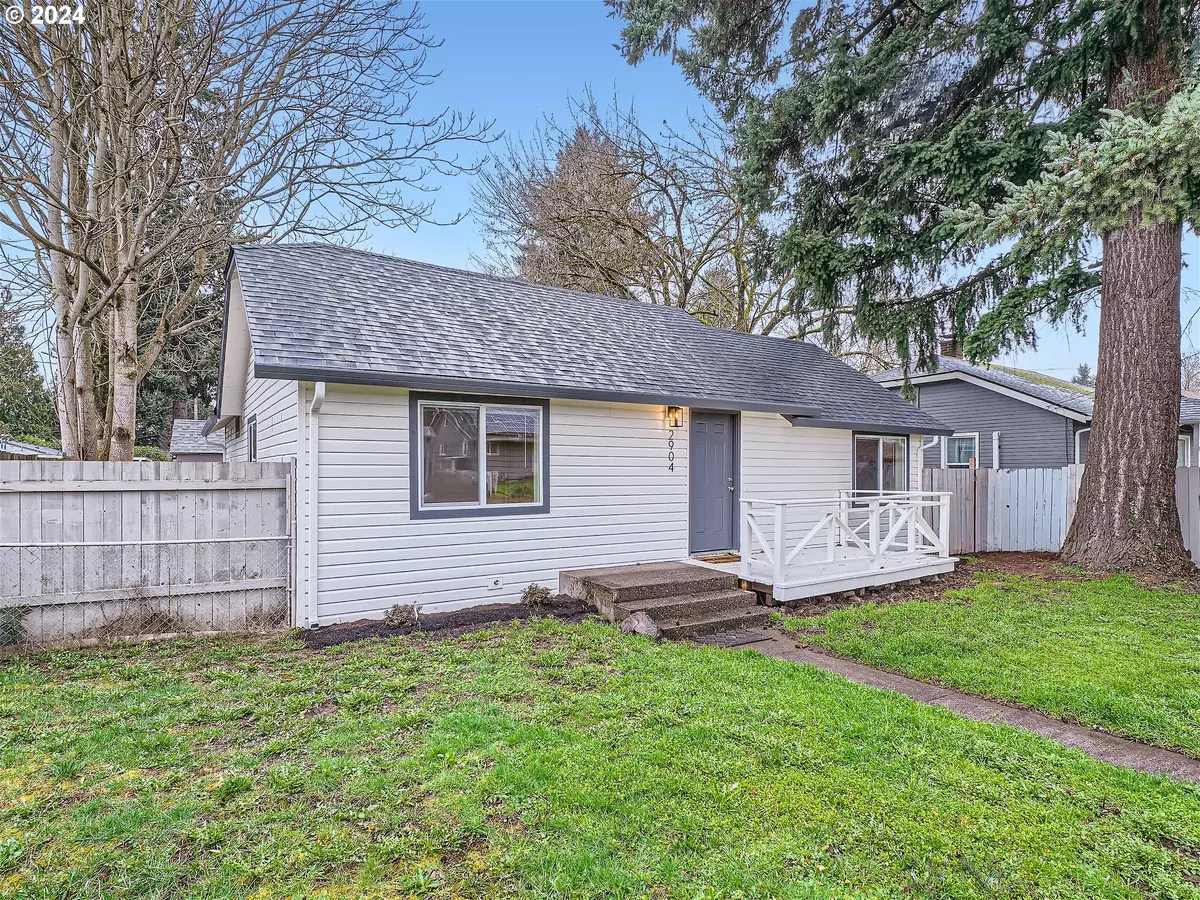Bought with Real Broker LLC
$359,900
$359,900
For more information regarding the value of a property, please contact us for a free consultation.
3 Beds
1 Bath
1,026 SqFt
SOLD DATE : 03/22/2024
Key Details
Sold Price $359,900
Property Type Single Family Home
Sub Type Single Family Residence
Listing Status Sold
Purchase Type For Sale
Square Footage 1,026 sqft
Price per Sqft $350
Subdivision Hiawatha
MLS Listing ID 24210142
Sold Date 03/22/24
Style Stories1, Ranch
Bedrooms 3
Full Baths 1
Year Built 1940
Annual Tax Amount $2,737
Tax Year 2023
Lot Size 5,227 Sqft
Property Description
Completely renovated and thoughtfully designed, this inviting 3-bedroom ranch home is primed for immediate occupancy. Revel in the contemporary allure of new luxury vinyl plank flooring and plush carpeting, complemented by stylish designer paint and lighting throughout. The kitchen has undergone a stunning transformation, boasting pristine new cabinets, gleaming quartz countertops, and stainless-steel appliances. The bathroom has been fully remodeled, featuring a tub and shower ensemble and new vanity. Enhanced with fresh millwork and interior doors, the home also offers modern comforts with a new mini-split system for efficient heating and cooling. Enjoy the added convenience of brand-new blinds adorning the windows and a recently replaced roof ensuring long-term durability. Outside, the backyard presents a storage shed and secured gated access to the rear alley, providing convenient parking solutions. Don't let this opportunity slip away, seize the chance to call this property your own.
Location
State WA
County Clark
Area _12
Rooms
Basement Crawl Space
Interior
Interior Features Luxury Vinyl Plank, Quartz
Heating Mini Split, Wall Heater
Cooling Mini Split
Appliance Builtin Range, Dishwasher, Microwave, Quartz, Stainless Steel Appliance
Exterior
Exterior Feature Tool Shed, Yard
Roof Type Composition
Garage No
Building
Lot Description Level
Story 1
Foundation Concrete Perimeter
Sewer Public Sewer
Water Public Water
Level or Stories 1
Schools
Elementary Schools Harney
Middle Schools Discovery
High Schools Hudsons Bay
Others
Senior Community No
Acceptable Financing Cash, Conventional, FHA, VALoan
Listing Terms Cash, Conventional, FHA, VALoan
Read Less Info
Want to know what your home might be worth? Contact us for a FREE valuation!

Our team is ready to help you sell your home for the highest possible price ASAP








