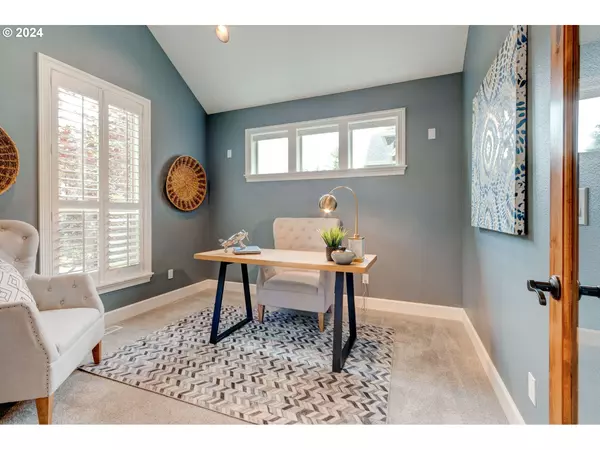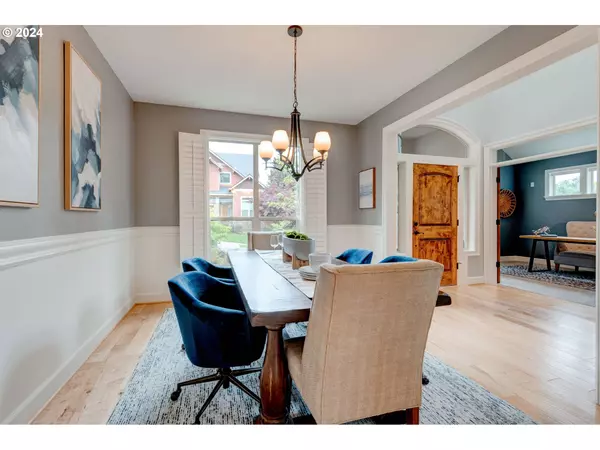Bought with ELEETE Real Estate
$1,040,000
$1,040,000
For more information regarding the value of a property, please contact us for a free consultation.
4 Beds
4 Baths
3,716 SqFt
SOLD DATE : 07/24/2024
Key Details
Sold Price $1,040,000
Property Type Single Family Home
Sub Type Single Family Residence
Listing Status Sold
Purchase Type For Sale
Square Footage 3,716 sqft
Price per Sqft $279
Subdivision Cedar Hills - Cedar Mill
MLS Listing ID 24004919
Sold Date 07/24/24
Style Traditional
Bedrooms 4
Full Baths 4
Condo Fees $220
HOA Fees $18/ann
Year Built 2008
Annual Tax Amount $10,739
Tax Year 2023
Lot Size 6,098 Sqft
Property Description
Welcome to this impeccable residence,originally the model home for Central City Homes,showcasing unparalleled quality and craftsmanship.Greeted by sprawling hardwood floors&soaring ceilings w/a skylight.The office features French doors,ample windows,&plantation shutters,providing a bright&versatile workspace.The open living room offers built-ins&a fireplace, while the stunning $90,000 baker's dream kitchen,designed&built by Cornerstone Builders, maximizes space and functionality w/ designer finishes.The kitchen features white slab quartz counters,a marble subway tile,& lantern-polished mosaic tile above the cooktop.Custom white shaker cabinets w/ pull-outs for spices,cooking utensils,garbage,&recycling. The stained wood island w/slab quartz provides additional storage, built-in bookcases,& an eating bar.Top-tier stainless appliances include a gas stove top,dual fuel Decor electric double ovens, a stainless hood, a Bosch microwave, and a Miele dishwasher. Additional features such as soft-close cabinets&a pantry w/ pull-outs.The breakfast nook includes a Sub-Zero beverage fridge,exposed floating shelves,&access to the entertaining deck.Upgraded details like a wrought iron open stairwell,solid knotty alder wood doors,&enhanced millwork.French doors lead to the primary suite, which includes a bath w/tile floors,dual sinks,a skylight,a tile walk-in shower,a soaking tub,& a walk-in closet.The versatile basement includes a slider to the patio, wired for a hot tub,& a firepit area.Professionally landscaped front&rear yards add to the home's appeal.The tiered yard is fully fenced, with a dog run, garden beds, mature flowers &fruits,& walking paths.New high-efficiency furnace.Ample storage,& A/C.Luxury community living in the top-rated Beaverton School District.Close to the library,Jackie Husen Park&Market of Choice.Walking distance to the new Tumwater Middle School& Milltowner business area, which includes a variety of restaurants & shops.View the video walk through!
Location
State OR
County Washington
Area _149
Rooms
Basement Finished
Interior
Interior Features Garage Door Opener, Hardwood Floors, High Ceilings, Laundry, Quartz, Skylight, Soaking Tub, Sprinkler, Tile Floor, Vaulted Ceiling, Wallto Wall Carpet
Heating Forced Air95 Plus
Cooling Central Air
Fireplaces Number 1
Fireplaces Type Gas
Appliance Convection Oven, Cooktop, Dishwasher, Disposal, Double Oven, Down Draft, Free Standing Refrigerator, Gas Appliances, Island, Microwave, Pantry, Plumbed For Ice Maker, Quartz, Range Hood, Stainless Steel Appliance, Wine Cooler
Exterior
Exterior Feature Deck, Dog Run, Fenced, Garden, Sprinkler, Yard
Parking Features Attached
Garage Spaces 2.0
Roof Type Composition
Garage Yes
Building
Lot Description Sloped
Story 3
Sewer Public Sewer
Water Public Water
Level or Stories 3
Schools
Elementary Schools Cedar Mill
Middle Schools Tumwater
High Schools Sunset
Others
Senior Community No
Acceptable Financing Conventional, FHA, VALoan
Listing Terms Conventional, FHA, VALoan
Read Less Info
Want to know what your home might be worth? Contact us for a FREE valuation!

Our team is ready to help you sell your home for the highest possible price ASAP









