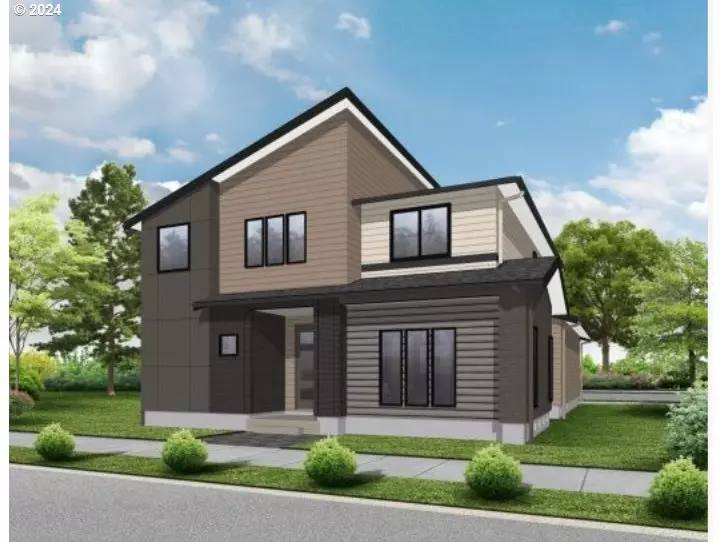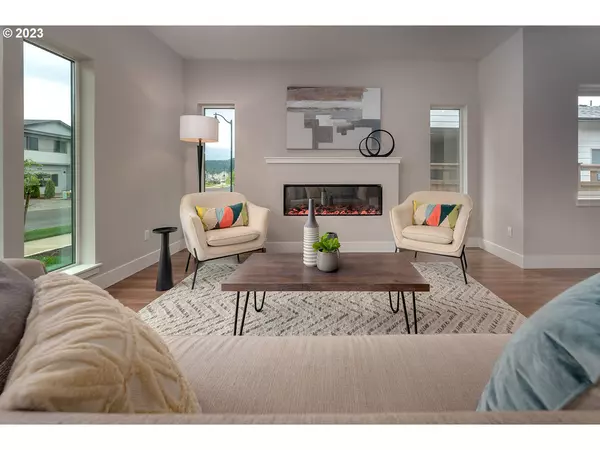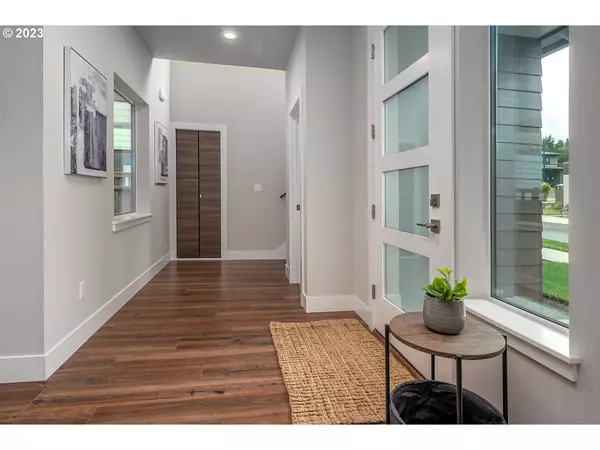Bought with Happy Homes Properties, Inc.
$660,000
$684,950
3.6%For more information regarding the value of a property, please contact us for a free consultation.
4 Beds
2.1 Baths
2,638 SqFt
SOLD DATE : 07/24/2024
Key Details
Sold Price $660,000
Property Type Single Family Home
Sub Type Single Family Residence
Listing Status Sold
Purchase Type For Sale
Square Footage 2,638 sqft
Price per Sqft $250
MLS Listing ID 24626776
Sold Date 07/24/24
Style Stories2, Contemporary
Bedrooms 4
Full Baths 2
Condo Fees $93
HOA Fees $93/mo
Year Built 2023
Annual Tax Amount $4,179
Tax Year 2023
Property Description
For a limited time, receive $25,000 in Ichijo Flexible Cash when you choose our preferred lender. Coralwood floor plan. Primary suite on the main. This floor plan offers a unique and standard range of features, making it a popular choice for those seeking energy-efficient homes that help save money in the long run. With high-quality panel construction and pre-assembled wall framing, you can expect to save up to one-third of your energy bill compared to traditional homes. This floor plan also comes with a heat pump, making air conditioning a standard feature. The soft-close piano finish cabinetry with organizers and pull-down shelves, along with the dual sliding windows, further contribute to the home's energy efficiency. Along with the energy-saving benefits, homeowners can enjoy the community clubhouse and pool for leisurely activities.
Location
State OR
County Clackamas
Area _145
Rooms
Basement Crawl Space
Interior
Interior Features Garage Door Opener, Laminate Flooring, Laundry, Lo V O C Material, Quartz, Soaking Tub, Tile Floor, Vinyl Floor, Wallto Wall Carpet
Heating Heat Pump
Cooling Heat Pump
Fireplaces Number 1
Fireplaces Type Electric
Appliance Dishwasher, Disposal, Free Standing Range, Microwave, Pantry, Plumbed For Ice Maker, Quartz, Range Hood, Stainless Steel Appliance, Tile
Exterior
Exterior Feature Covered Patio, Fenced, Sprinkler
Parking Features Attached
Garage Spaces 2.0
Roof Type Composition
Garage Yes
Building
Story 2
Foundation Concrete Perimeter
Sewer Public Sewer
Water Public Water
Level or Stories 2
Schools
Elementary Schools Scouters Mtn
Middle Schools Happy Valley
High Schools Adrienne Nelson
Others
Senior Community No
Acceptable Financing Cash, Conventional, FHA, VALoan
Listing Terms Cash, Conventional, FHA, VALoan
Read Less Info
Want to know what your home might be worth? Contact us for a FREE valuation!

Our team is ready to help you sell your home for the highest possible price ASAP









