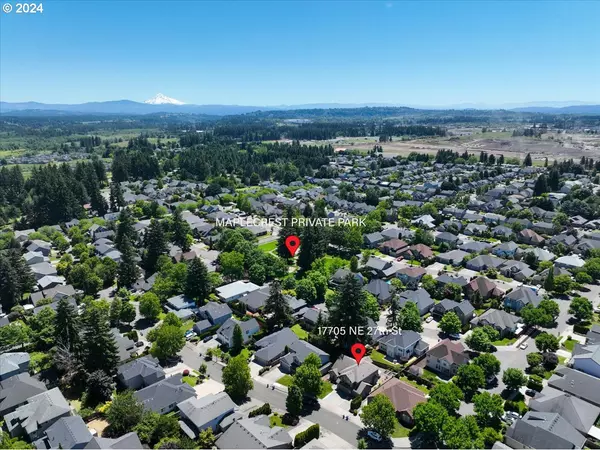Bought with Keller Williams Realty Portland Central
$695,000
$695,000
For more information regarding the value of a property, please contact us for a free consultation.
4 Beds
3 Baths
2,451 SqFt
SOLD DATE : 07/19/2024
Key Details
Sold Price $695,000
Property Type Single Family Home
Sub Type Single Family Residence
Listing Status Sold
Purchase Type For Sale
Square Footage 2,451 sqft
Price per Sqft $283
Subdivision Maplecrest
MLS Listing ID 24003428
Sold Date 07/19/24
Style Stories2, Traditional
Bedrooms 4
Full Baths 3
Condo Fees $350
HOA Fees $29/ann
Year Built 1999
Annual Tax Amount $5,601
Tax Year 2024
Lot Size 6,098 Sqft
Property Description
Highly sought after Maple Crest neighborhood, and desirable location within the neighborhood. Traditional two story home with custom touches throughout. Dramatic entrance to the home with a 2 story high ceiling and open rail staircase. The formal dining room is open to the living room and offset by an archway with pillars. The 11' ceiling and large picture windows allow for a lot of natural light and overlook the beautiful grounds. The main level bedroom has an entry with French doors, vaulted ceiling with large arched window, and full bath nearby. If you like to cook you'll love the gourmet kitchen. It was remodeled in 2020, appx $70,000, and features cherry wood and painted cabinetry, slab quartz countertops and backsplash. The appliance/pantry cabinet features a custom metal front door, pull out drawers, and electrical for smaller appliances. High end Wolf gas range with custom overhead hood fan. The oversized island with kitchen sink has lots of storage and counter space, and bakers counter at the end of the island with built-in shelves for cookbooks. The family room is open to the kitchen and informal dining area and features a gas fireplace and surround sound system. Double door entry gives a grand entrance to the king sized Primary Bedroom with trayed ceiling, spacious walk-in closet, and luxurious bath with double sinks and large jetted tub. Enjoy your morning coffee on the patio overlooking the beautiful back yard. If you like to garden there are raised beds for vegetables, one for raspberries, fresh herb garden, and a shade garden to enjoy from the formal dining room. There is plenty of room for parking in the spacious 3 car garage and extra deep driveway. You'll love to stroll in this tree lined neighborhood with wide streets and sidewalks and the neighborhood park is only a couple of blocks away. Conveniently located near schools, shopping, Costco, restaurants, and close proximity to freeways and PDX. A great place to call home!
Location
State WA
County Clark
Area _26
Rooms
Basement Crawl Space
Interior
Interior Features Ceiling Fan, Garage Door Opener, Hardwood Floors, High Ceilings, High Speed Internet, Jetted Tub, Sound System, Tile Floor, Vaulted Ceiling, Washer Dryer
Heating Forced Air
Cooling Central Air
Fireplaces Number 1
Fireplaces Type Gas
Appliance Builtin Oven, Convection Oven, Dishwasher, Disposal, Free Standing Gas Range, Free Standing Range, Free Standing Refrigerator, Gas Appliances, Instant Hot Water, Island, Microwave, Pantry, Plumbed For Ice Maker, Quartz, Range Hood, Stainless Steel Appliance
Exterior
Exterior Feature Fenced, Garden, Patio, Porch, Public Road, Raised Beds, Sprinkler, Yard
Parking Features Attached
Garage Spaces 3.0
Roof Type Composition
Garage Yes
Building
Lot Description Level
Story 2
Foundation Concrete Perimeter
Sewer Public Sewer
Water Public Water
Level or Stories 2
Schools
Elementary Schools Harmony
Middle Schools Pacific
High Schools Union
Others
HOA Name To look up HOA information go to NWMonline.com and look for link for HOA to find Maple Crest information
Senior Community No
Acceptable Financing Cash, Conventional, FHA, VALoan
Listing Terms Cash, Conventional, FHA, VALoan
Read Less Info
Want to know what your home might be worth? Contact us for a FREE valuation!

Our team is ready to help you sell your home for the highest possible price ASAP









