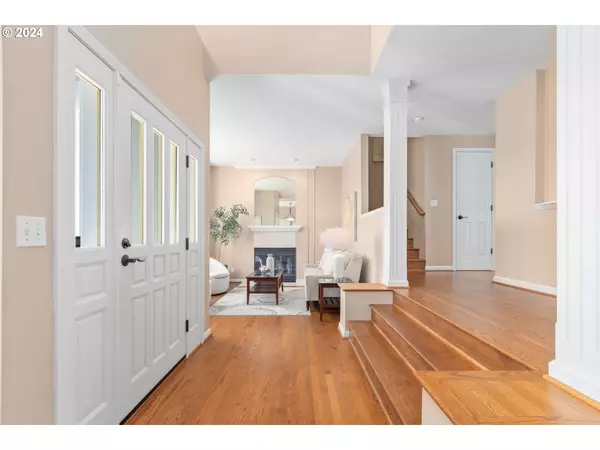Bought with InEugene Real Estate, LLC
$761,124
$799,000
4.7%For more information regarding the value of a property, please contact us for a free consultation.
4 Beds
2.1 Baths
2,530 SqFt
SOLD DATE : 07/19/2024
Key Details
Sold Price $761,124
Property Type Single Family Home
Sub Type Single Family Residence
Listing Status Sold
Purchase Type For Sale
Square Footage 2,530 sqft
Price per Sqft $300
Subdivision Solar Heights
MLS Listing ID 24294421
Sold Date 07/19/24
Style Stories2
Bedrooms 4
Full Baths 2
Year Built 1990
Annual Tax Amount $10,848
Tax Year 2023
Lot Size 0.470 Acres
Property Description
This lovely home built in 1990 offers 3 or 4 bedrooms, 2.1 baths with approximately 2530 SF. Unobstructed views of the mountains and fields are right out your front door. This home is south facing, and is very light and bright. The desirable South Eugene location and schools, with hiking trails nearby is a fantastic combination. Tall ceilings, hardwood floors, skylights, and lots of windows (some newly replaced), add to the charm. A living room and "great room", formal dining, and in-kitchen breakfast area are all open to each other, creating a nice flow. Main level laundry and a main level 4th bedroom or office provide some flexibility. The upstairs primary bedroom is a true retreat... gorgeous views, double sided gas fireplace for cozy, winter evenings reading in bed, dual sinks, and an oversized walk-in closet. Two other bedrooms up (one could be used for a bonus room). A 3-car garage, workspace area and easy driveway entrance provide an extra bonus. Heat pump and FA gas furnace keep this home heated and cooled for your maximum comfort. Outside decks, and a private, large yard, create a peaceful environment.
Location
State OR
County Lane
Area _244
Zoning R1
Rooms
Basement Crawl Space
Interior
Interior Features Central Vacuum, Garage Door Opener, Granite, Hardwood Floors, High Ceilings, Laundry, Skylight, Sprinkler, Wallto Wall Carpet
Heating Forced Air, Heat Pump
Cooling Heat Pump
Fireplaces Number 2
Fireplaces Type Gas
Appliance Disposal, Free Standing Gas Range, Free Standing Refrigerator, Gas Appliances, Granite, Pantry
Exterior
Exterior Feature Deck, R V Parking, Sprinkler, Yard
Parking Features Attached
Garage Spaces 3.0
View Mountain, Trees Woods, Valley
Roof Type Composition,Shingle
Garage Yes
Building
Lot Description Sloped
Story 2
Foundation Block
Sewer Public Sewer
Water Public Water
Level or Stories 2
Schools
Elementary Schools Edgewood
Middle Schools Spencer Butte
High Schools South Eugene
Others
Senior Community No
Acceptable Financing Cash, Conventional
Listing Terms Cash, Conventional
Read Less Info
Want to know what your home might be worth? Contact us for a FREE valuation!

Our team is ready to help you sell your home for the highest possible price ASAP









