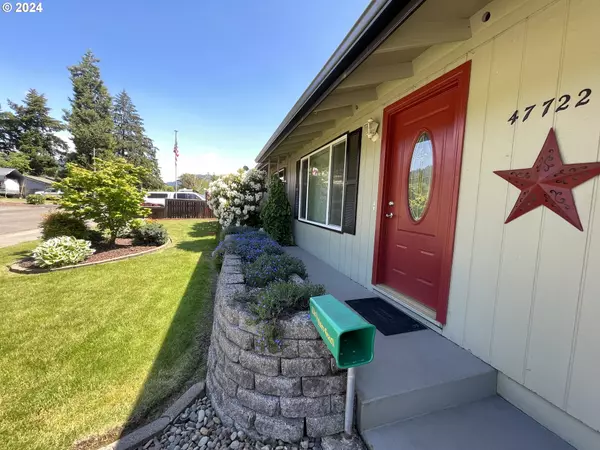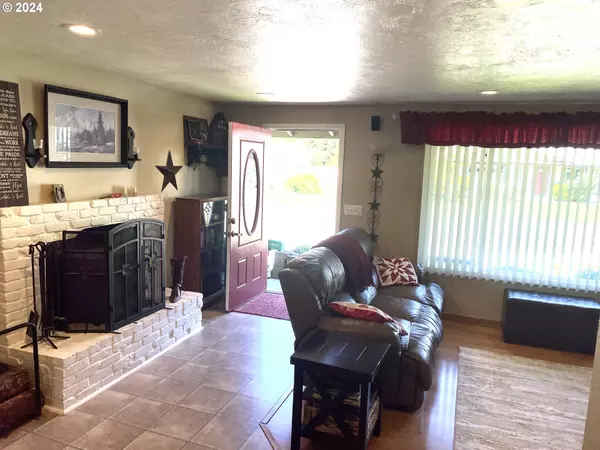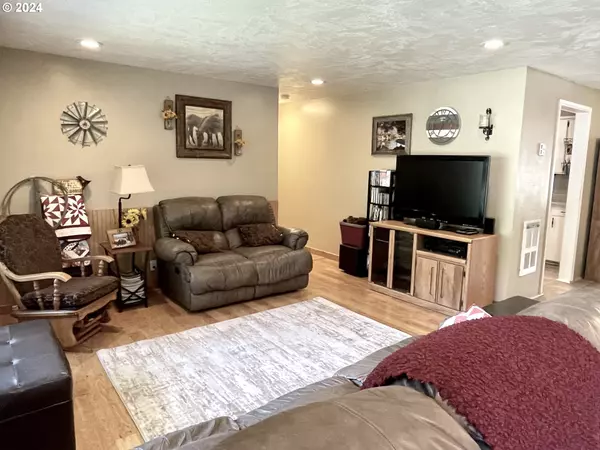Bought with Better Homes and Gardens Real Estate Equinox
$340,000
$349,900
2.8%For more information regarding the value of a property, please contact us for a free consultation.
3 Beds
2 Baths
1,456 SqFt
SOLD DATE : 07/23/2024
Key Details
Sold Price $340,000
Property Type Single Family Home
Sub Type Single Family Residence
Listing Status Sold
Purchase Type For Sale
Square Footage 1,456 sqft
Price per Sqft $233
MLS Listing ID 24532255
Sold Date 07/23/24
Style Stories1, Ranch
Bedrooms 3
Full Baths 2
Year Built 1972
Annual Tax Amount $2,646
Tax Year 2023
Lot Size 10,890 Sqft
Property Description
This well maintained and cute home has so much to offer. 1472 sq ft, 3 bedrooms and 2 full bathrooms. The roof is approx 7 yrs old with a Membrane roof over the den. Newer appliances, fridge and stove/oven approx. 2 yrs old. The hall bathroom floor is heated. The primary bathroom has it's own water heater. A Ductless Heat Pump system with 3 heads for efficient heating and cooling. 2 are in the house and 1 in the garage makes for a cozy workspace. Indoor laundry room or use the hook ups in the garage. Also in the garage is a subpanel for a generator. Enjoy entertaining in the backyard. There is an above ground Doughboy swimming pool, seller will leave all the pool equipment. Fenced back yard with covered patio and hottub, deck around pool, deck area for dining and a play structure. Large storage building, another covered patio and storage area for wood or a smaller boat or bicycles. Easy watering with sprinklers in the frontyard and backyard. It is the season for endless outdoor enjoyment. Oakridge offers Fishing, hiking, biking and skiing nearby.
Location
State OR
County Lane
Area _234
Rooms
Basement Crawl Space
Interior
Interior Features Ceiling Fan, Heated Tile Floor, Laminate Flooring, Laundry, Vinyl Floor
Heating Mini Split, Wood Stove, Zoned
Cooling Mini Split
Fireplaces Type Stove, Wood Burning
Appliance Dishwasher, Disposal, Free Standing Range, Free Standing Refrigerator, Microwave
Exterior
Exterior Feature Above Ground Pool, Covered Patio, Deck, Fenced, Free Standing Hot Tub, Outbuilding, Outdoor Fireplace, R V Parking, Sprinkler, Yard
Parking Features Attached
Garage Spaces 2.0
Roof Type Composition,Membrane
Garage Yes
Building
Lot Description Gated, Level, Private, Public Road, Trees
Story 1
Foundation Stem Wall
Sewer Public Sewer
Water Public Water
Level or Stories 1
Schools
Elementary Schools Oakridge
Middle Schools Oakridge
High Schools Oakridge
Others
Senior Community No
Acceptable Financing Cash, Conventional, FHA
Listing Terms Cash, Conventional, FHA
Read Less Info
Want to know what your home might be worth? Contact us for a FREE valuation!

Our team is ready to help you sell your home for the highest possible price ASAP









