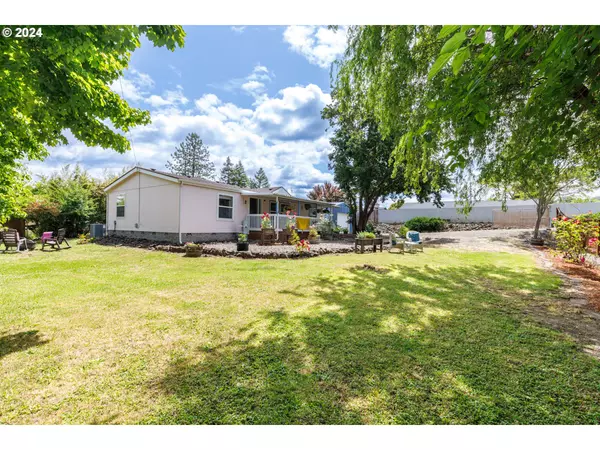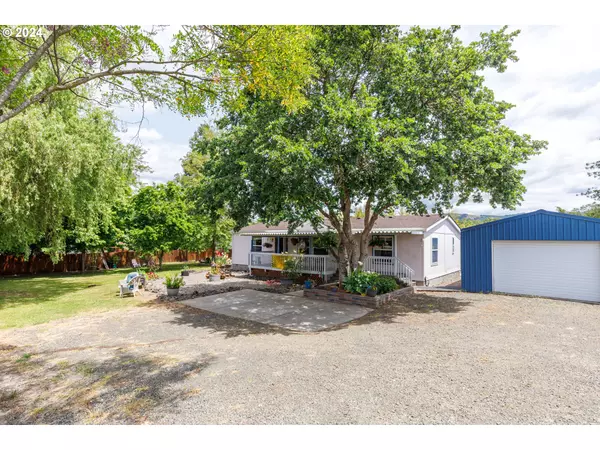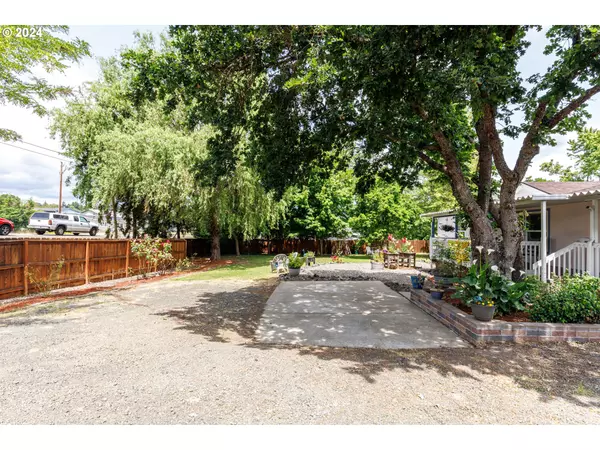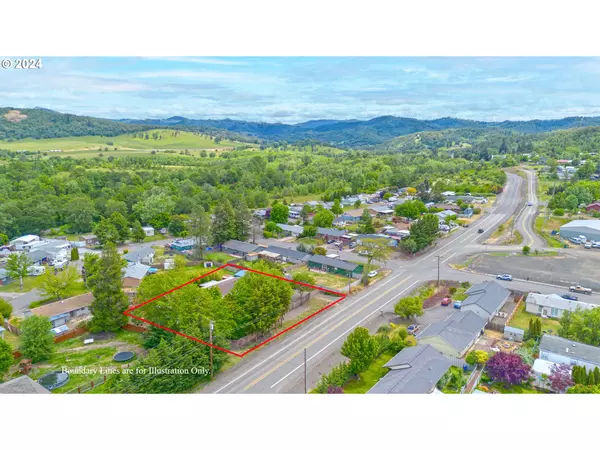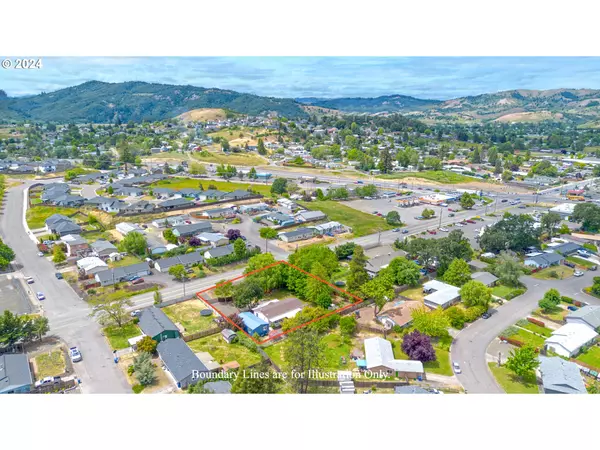Bought with Berkshire Hathaway HomeServices Real Estate Professionals
$307,125
$325,000
5.5%For more information regarding the value of a property, please contact us for a free consultation.
3 Beds
2.1 Baths
1,404 SqFt
SOLD DATE : 07/19/2024
Key Details
Sold Price $307,125
Property Type Manufactured Home
Sub Type Manufactured Homeon Real Property
Listing Status Sold
Purchase Type For Sale
Square Footage 1,404 sqft
Price per Sqft $218
MLS Listing ID 24213887
Sold Date 07/19/24
Style Double Wide Manufactured, Manufactured Home
Bedrooms 3
Full Baths 2
Year Built 1997
Annual Tax Amount $1,379
Tax Year 2023
Property Description
Stretch out on your own half acre of land! This double-wide manufactured home sits on a fenced-in lot with an automatic gate for entry, giving you plenty of space to relax. Inside, its bright and airy high ceilings with 3 bedrooms and 2 bathrooms and includes a newer heat pump. The primary bedroom has a private bathroom that includes a skylight, a walk-in shower, and a walk-in closet. Each bedroom has a walk-in closet. The kitchen includes newly painted kitchen cabinets, a handy island and a nice sized pantry. There's even a dedicated dining area for meals with friends and family. The laundry room has extra storage for all your laundry needs. Want to enjoy the outdoors? Step out onto the spacious 20-foot covered deck, perfect for hanging out. In the back there is a private 13x20 covered deck ideal for escaping with a good book or BBQ. Have a green thumb? The property has plenty of space if you like gardening. 4 raised garden beds and multiple fruit trees including 2 apple, an Asian pear and a rainier cherry tree with plenty of space for more. If you need storage, this place has you covered! There's a detached oversize 2-car garage, plus a 12x20 shop with a half bathroom - tons of space for all your tools and toys!
Location
State OR
County Douglas
Area _259
Zoning R1
Rooms
Basement Crawl Space
Interior
Interior Features Ceiling Fan, High Ceilings, Hookup Available, Laundry, Vaulted Ceiling
Heating Forced Air, Heat Pump
Cooling Heat Pump
Appliance Dishwasher, Free Standing Range, Free Standing Refrigerator, Island, Pantry, Plumbed For Ice Maker
Exterior
Exterior Feature Covered Deck, Fenced, Garden, Outbuilding, Raised Beds, R V Parking, Tool Shed, Workshop, Yard
Parking Features Detached
Garage Spaces 2.0
Roof Type Composition
Garage Yes
Building
Lot Description Level
Story 1
Foundation Block
Sewer Public Sewer
Water Public Water
Level or Stories 1
Schools
Elementary Schools Green
Middle Schools Fremont
High Schools Roseburg
Others
Senior Community No
Acceptable Financing Cash, Conventional, FHA, VALoan
Listing Terms Cash, Conventional, FHA, VALoan
Read Less Info
Want to know what your home might be worth? Contact us for a FREE valuation!

Our team is ready to help you sell your home for the highest possible price ASAP





