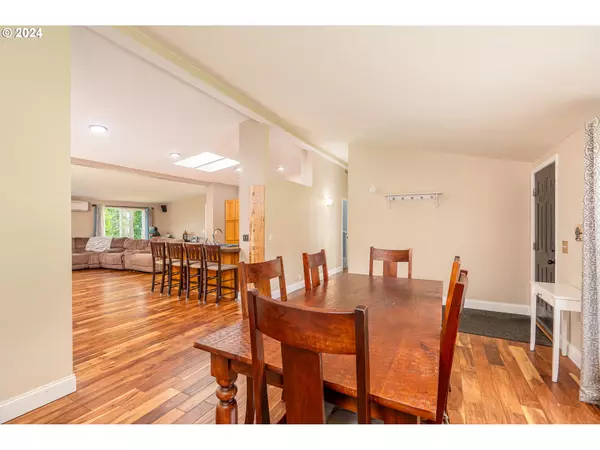Bought with Pacific Roots Realty LLC
$439,000
$429,000
2.3%For more information regarding the value of a property, please contact us for a free consultation.
3 Beds
2 Baths
1,651 SqFt
SOLD DATE : 07/22/2024
Key Details
Sold Price $439,000
Property Type Manufactured Home
Sub Type Manufactured Homeon Real Property
Listing Status Sold
Purchase Type For Sale
Square Footage 1,651 sqft
Price per Sqft $265
MLS Listing ID 24228959
Sold Date 07/22/24
Style Stories1, Manufactured Home
Bedrooms 3
Full Baths 2
Year Built 2001
Annual Tax Amount $1,922
Tax Year 2023
Lot Size 0.680 Acres
Property Description
Charming Home on Spacious .68 Acre Lot with Stunning Coburg Mountain Views!Welcome to 256 S. 79th St., Springfield, OR 97478! This beautiful home sits on a large .68 acre lot and offers an array of desirable features perfect for comfortable living and entertaining.Step inside to an inviting open floor plan enhanced by engineered hardwood floors and vaulted ceilings, creating a bright and airy atmosphere. The spacious living area is perfect for gatherings and entertaining guests. The home is equipped with modern ductless heating and AC systems, ensuring year-round comfort. The quiet surroundings provide a peaceful retreat, ideal for unwinding and enjoying the serene views overlooking the picturesque Coburg mountains.For those with an RV or other recreational vehicles, this property offers ample RV parking. The expansive lot provides plenty of space for outdoor activities, gardening, or even future expansions. New Roof!! 2/11/2024 with ice and watershed underlayment and a transferable warranty. Don't miss out on the opportunity to own this lovely home with its perfect blend of comfort, convenience, and natural beauty. Schedule your private showing today!
Location
State OR
County Lane
Area _239
Zoning LD
Rooms
Basement Crawl Space
Interior
Interior Features Engineered Hardwood, Hardwood Floors, High Ceilings, Laundry, Skylight, Sound System, Vaulted Ceiling, Vinyl Floor, Washer Dryer, Wood Floors
Heating Ductless, Forced Air, Heat Pump
Cooling Heat Pump, Mini Split
Appliance Dishwasher, Free Standing Range, Free Standing Refrigerator, Range Hood, Stainless Steel Appliance
Exterior
Exterior Feature Fenced, Garden, Patio, Porch, R V Parking, Yard
Parking Features Carport, Detached
View Mountain, Trees Woods
Roof Type Composition,Shingle
Garage Yes
Building
Lot Description Gentle Sloping, Level, Trees
Story 1
Foundation Block
Sewer Septic Tank
Water Shared Well, Well
Level or Stories 1
Schools
Elementary Schools Thurston
Middle Schools Thurston
High Schools Thurston
Others
Senior Community No
Acceptable Financing Conventional, FHA, VALoan
Listing Terms Conventional, FHA, VALoan
Read Less Info
Want to know what your home might be worth? Contact us for a FREE valuation!

Our team is ready to help you sell your home for the highest possible price ASAP









