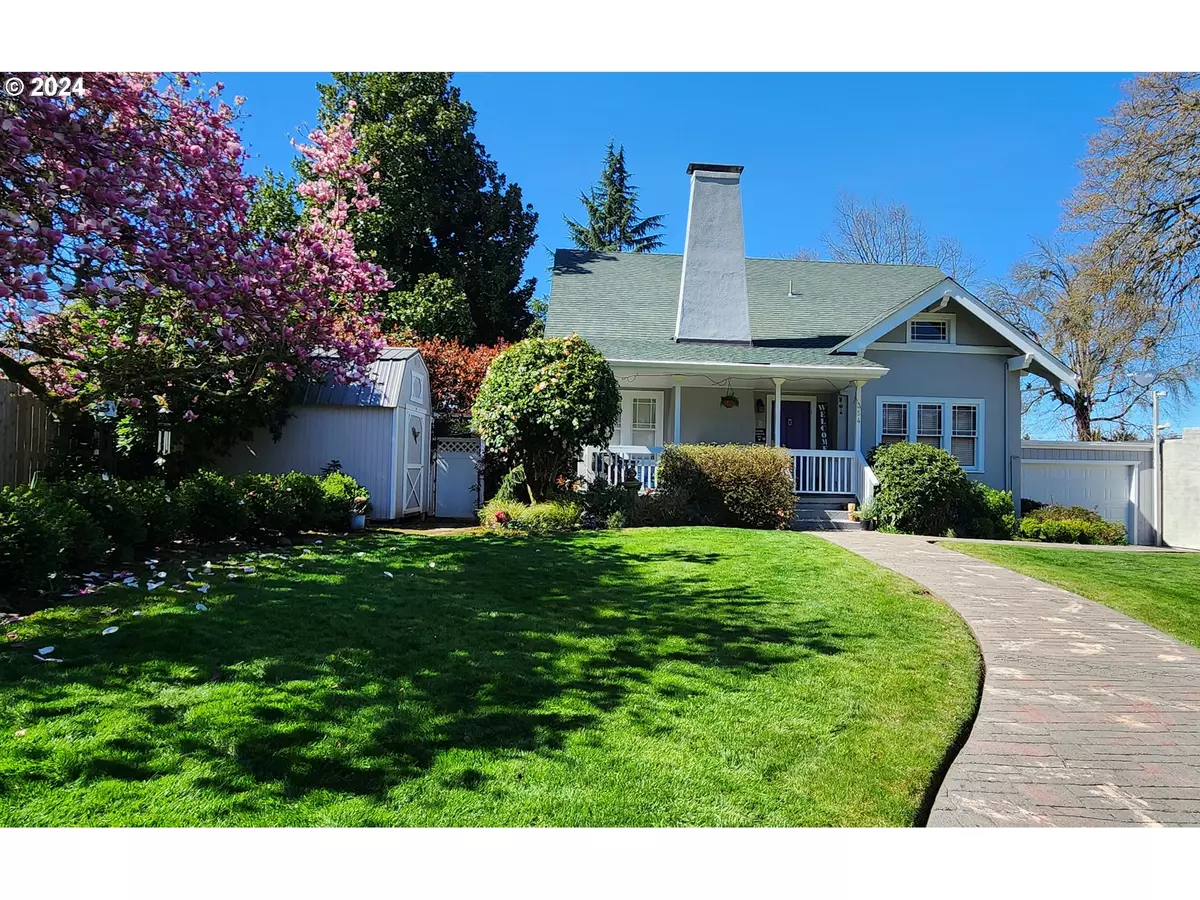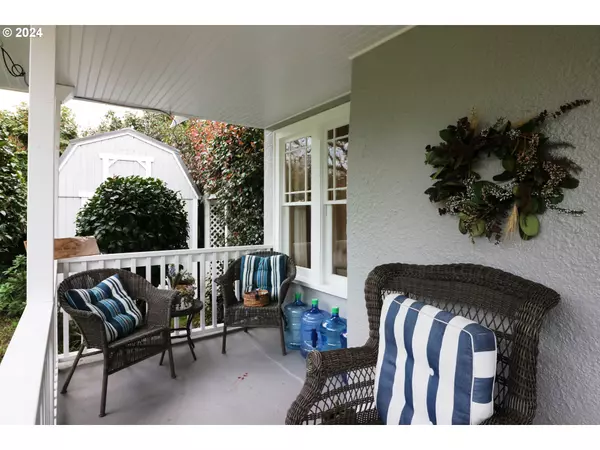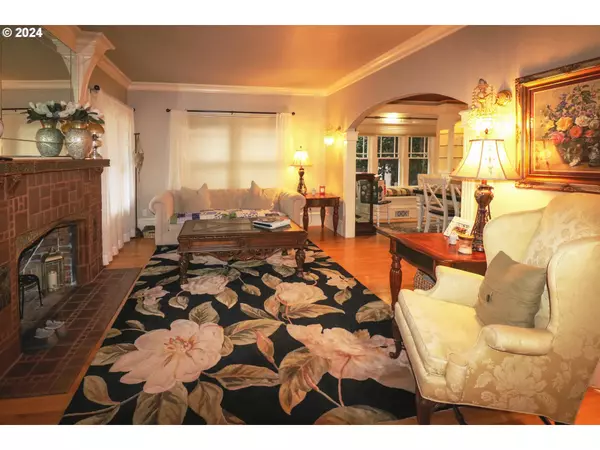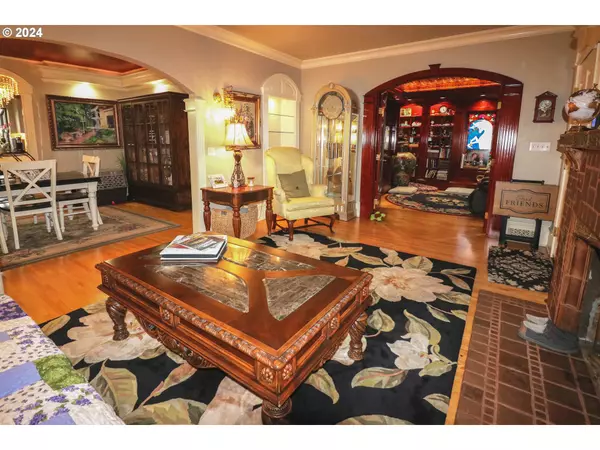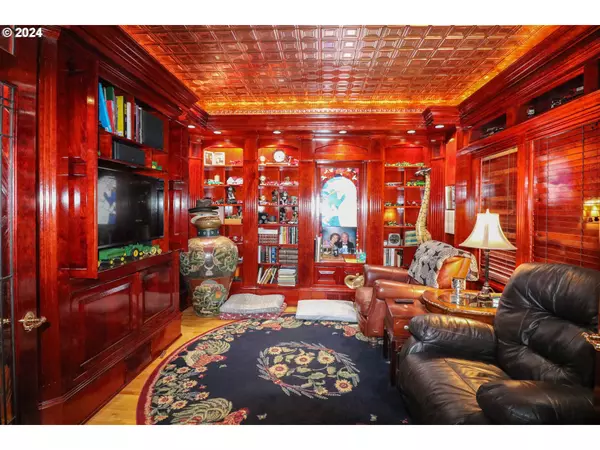Bought with Non Rmls Broker
$560,000
$574,900
2.6%For more information regarding the value of a property, please contact us for a free consultation.
3 Beds
4 Baths
3,534 SqFt
SOLD DATE : 07/19/2024
Key Details
Sold Price $560,000
Property Type Single Family Home
Sub Type Single Family Residence
Listing Status Sold
Purchase Type For Sale
Square Footage 3,534 sqft
Price per Sqft $158
MLS Listing ID 24263148
Sold Date 07/19/24
Style English, Tudor
Bedrooms 3
Full Baths 4
Year Built 1925
Annual Tax Amount $5,275
Tax Year 2023
Lot Size 7,405 Sqft
Property Description
You will be amazed by the charm and attention to detail of this remarkable upgraded classic 1925 period home with modern amenities in the historic, exclusive Laurelwood neighborhood with a beautiful park right across the street! You are greeted with a large sitting porch reminiscent of days gone by where you can sit and relax! Come on into the main floor living area with the original, unique fireplace then continue thru gorgeous leaded glass French doors into a stunning library with a hammered copper ceiling, high gloss cherry cabinetry and indirect lighting. Continue into the formal dining room with wood flooring, elegant chandelier and inviting bay window seat. The updated kitchen features a Z Line 6 burner gas range with convection oven, high-end commercial exhaust fan, Jenn air fridge, gorgeous granite countertops and tasteful tile backsplash, a garden window and custom cabinetry with pull-outs and pantry. The main floor bath is striking with gold plated double sinks, cherry cabinetry, marble flooring and counters. Move on into the office with numerous built-ins, then to the large owner's suite with double-sided gas fireplace, spacious walk-in closet, French doors leading out onto the private patio, large spa bath with 2-person jetted tub, double sinks and walk-in tile shower. Downstairs offers a media room which could easily be a theater room, a family room, a gas fireplace insert, laundry room, storage and a full bath. Upstairs features 2 spacious bedrooms with wood flooring, a secret playroom and a full bath. The private backyard has a paver patio, covered BBQ area, a peaceful water fountain, plenty of room for entertaining, mature landscaping and access from Bowden St. for additional parking or to build a shop or garage. The side yard has a custom-built storage shed and the carport has a newly installed garage door & opener. Property would make a perfect Airbnb, MTR or multi-generational home.
Location
State OR
County Douglas
Area _254
Zoning R7.5
Rooms
Basement Finished
Interior
Interior Features Garage Door Opener, Granite, Hardwood Floors, High Speed Internet, Jetted Tub, Laminate Flooring, Laundry, Marble, Sound System, Tile Floor, Wallto Wall Carpet
Heating Heat Pump, Wall Heater, Zoned
Cooling Heat Pump
Fireplaces Number 3
Fireplaces Type Gas, Insert, Wood Burning
Appliance Appliance Garage, Convection Oven, Dishwasher, Disposal, Free Standing Gas Range, Free Standing Refrigerator, Gas Appliances, Granite, Pantry, Plumbed For Ice Maker, Range Hood, Stainless Steel Appliance, Tile
Exterior
Exterior Feature Gas Hookup, Patio, Porch, Public Road, Security Lights, Sprinkler, Tool Shed, Water Feature, Yard
Parking Features Attached, Carport
Garage Spaces 2.0
View Park Greenbelt, Trees Woods
Roof Type Composition
Garage Yes
Building
Lot Description Level, Trees
Story 3
Foundation Concrete Perimeter
Sewer Public Sewer
Water Public Water
Level or Stories 3
Schools
Elementary Schools Fir Grove
Middle Schools Fremont
High Schools Roseburg
Others
Senior Community No
Acceptable Financing Cash, Conventional, FHA, VALoan
Listing Terms Cash, Conventional, FHA, VALoan
Read Less Info
Want to know what your home might be worth? Contact us for a FREE valuation!

Our team is ready to help you sell your home for the highest possible price ASAP




