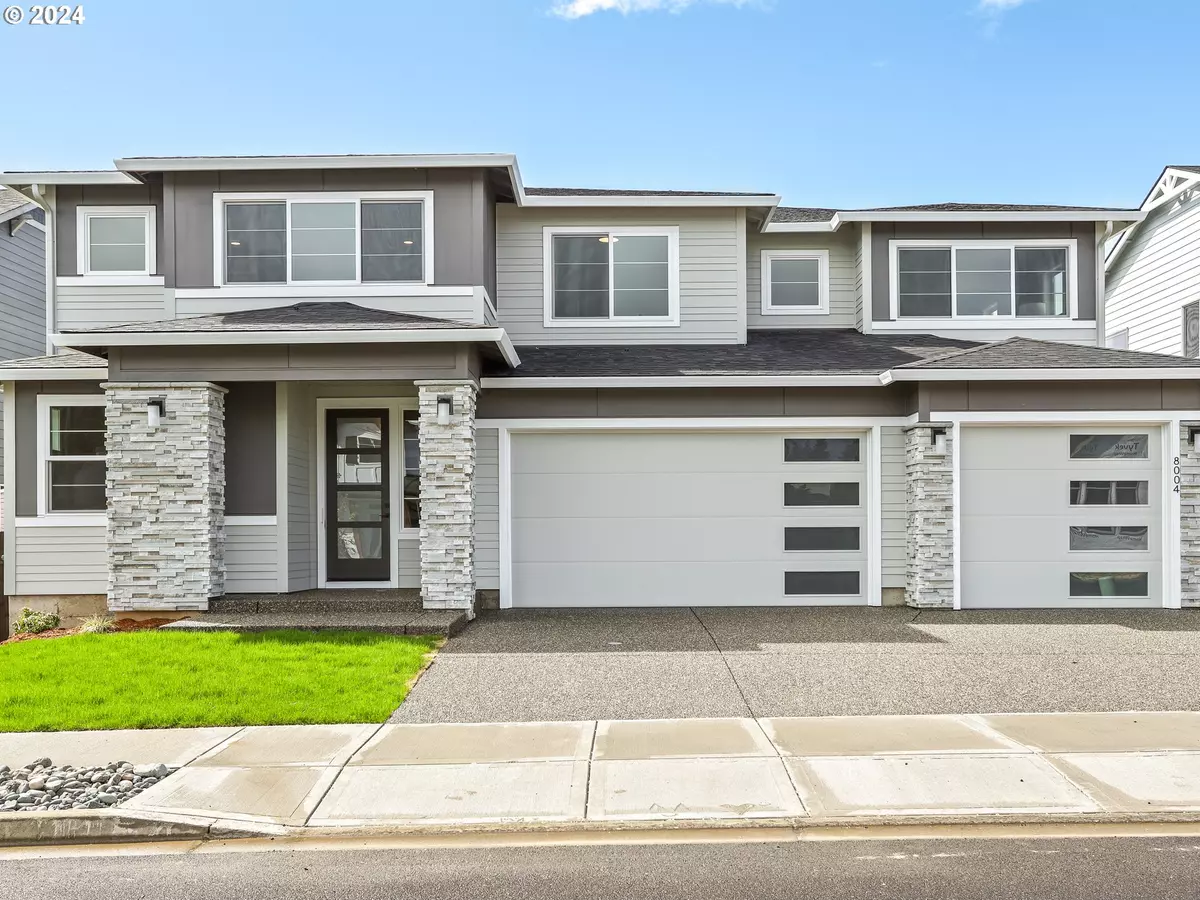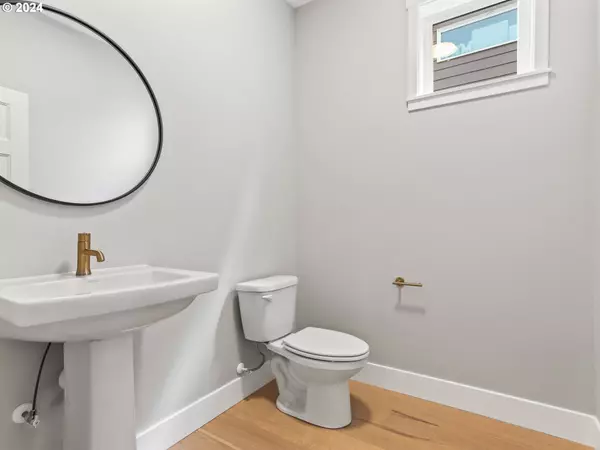Bought with Non Rmls Broker
$970,000
$1,049,900
7.6%For more information regarding the value of a property, please contact us for a free consultation.
5 Beds
3.1 Baths
3,445 SqFt
SOLD DATE : 07/19/2024
Key Details
Sold Price $970,000
Property Type Single Family Home
Sub Type Single Family Residence
Listing Status Sold
Purchase Type For Sale
Square Footage 3,445 sqft
Price per Sqft $281
Subdivision Si Ellen Farms
MLS Listing ID 23089456
Sold Date 07/19/24
Style Stories2
Bedrooms 5
Full Baths 3
Condo Fees $49
HOA Fees $49/mo
Year Built 2024
Tax Year 2023
Lot Size 6,969 Sqft
Property Description
Welcome home to this beautiful Laurelhurst by New Tradition. This home features a beautiful entryway with a double door den, great room with fireplace, spacious kitchen with large island and butler's pantry. The main floor also features a flex room with closet and full bath, and covered patio with 2 sliding glass doors. Upstairs you'll find a bonus room, 2 bedrooms, laundry room, bathroom and spacious owner's retreat featuring large 82x43 shower, dual vanity, toilet room and walk-in closet. Energy Star Certified, HERS Score of 46 and a 2-Year Builder Workmanship Warranty and 2-10 Homebuyers Warranty. 5% SELLER CREDIT of $52,495 to use towards price, closing costs or rate buydown if financing with an NTH Trusted Lender.
Location
State WA
County Clark
Area _26
Rooms
Basement Crawl Space
Interior
Interior Features Lo V O C Material
Heating E N E R G Y S T A R Qualified Equipment, Forced Air
Cooling Energy Star Air Conditioning
Fireplaces Number 1
Fireplaces Type Electric
Appliance Builtin Range, Butlers Pantry, Cooktop, Dishwasher, E N E R G Y S T A R Qualified Appliances, Island, Microwave, Plumbed For Ice Maker, Pot Filler, Range Hood
Exterior
Exterior Feature Covered Patio, Patio, Sprinkler
Parking Features Attached
Garage Spaces 3.0
Roof Type Composition
Garage Yes
Building
Lot Description Level
Story 2
Foundation Concrete Perimeter
Sewer Public Sewer
Water Public Water
Level or Stories 2
Schools
Elementary Schools Hockinson
Middle Schools Other
High Schools Hockinson
Others
Senior Community No
Acceptable Financing Cash, Conventional, FHA, VALoan
Listing Terms Cash, Conventional, FHA, VALoan
Read Less Info
Want to know what your home might be worth? Contact us for a FREE valuation!

Our team is ready to help you sell your home for the highest possible price ASAP









