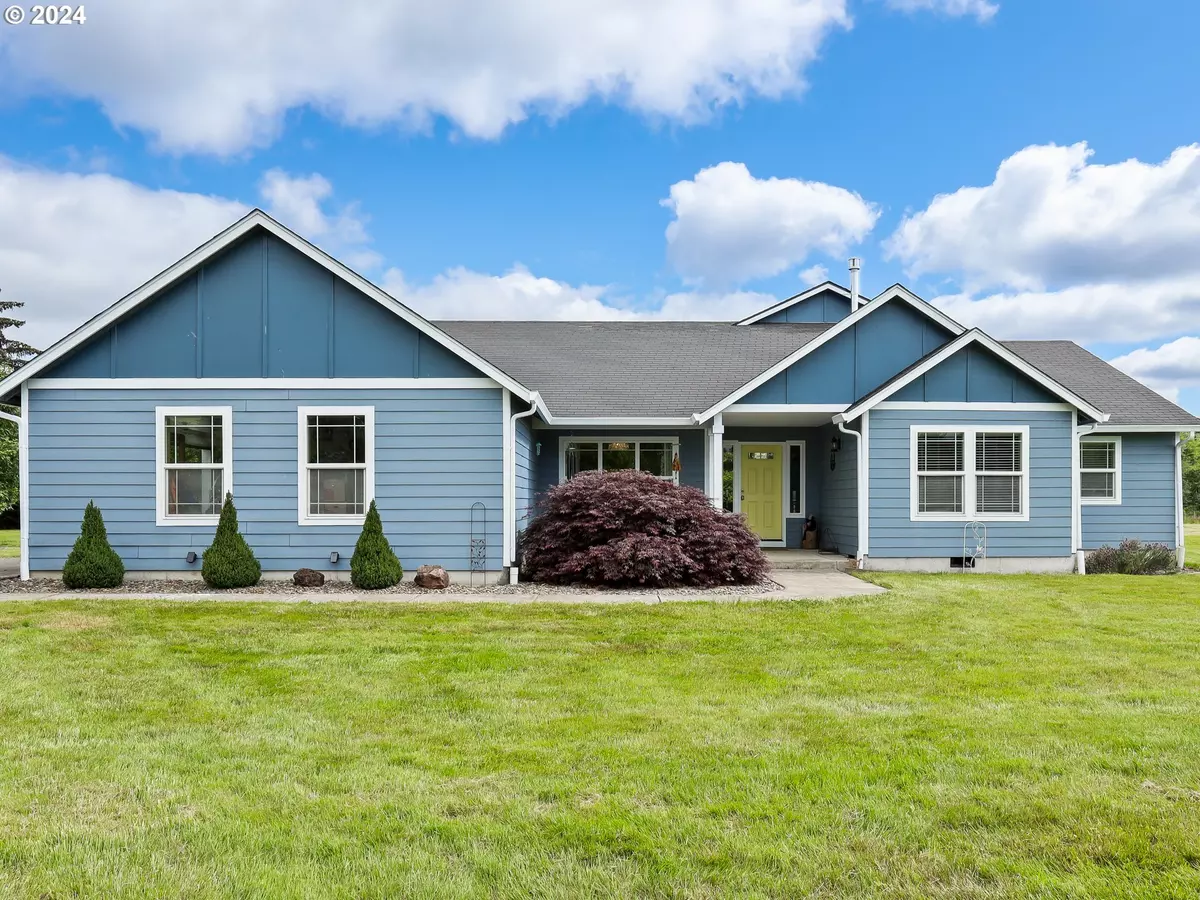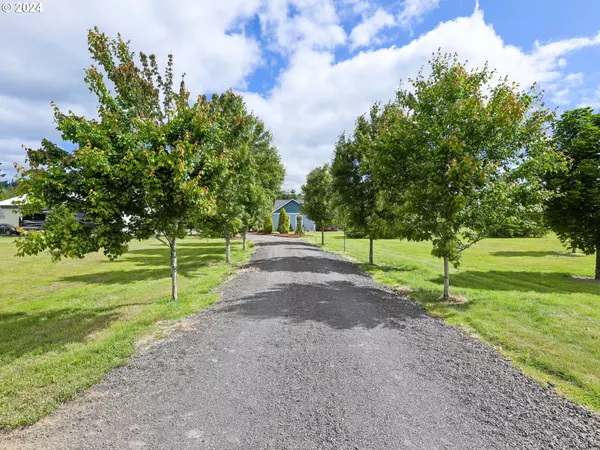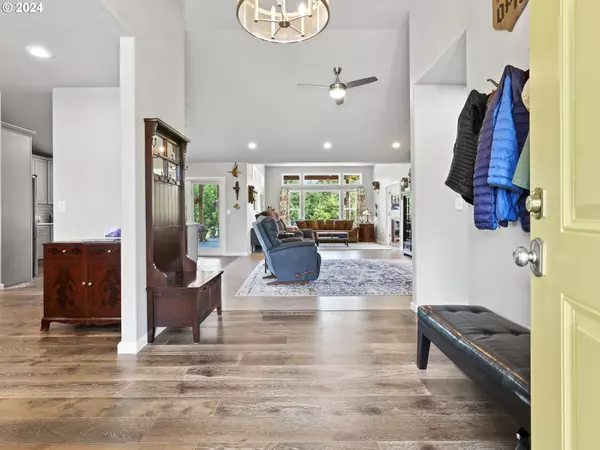Bought with RE/MAX Premier Group
$875,000
$897,000
2.5%For more information regarding the value of a property, please contact us for a free consultation.
4 Beds
3 Baths
2,503 SqFt
SOLD DATE : 07/19/2024
Key Details
Sold Price $875,000
Property Type Single Family Home
Sub Type Single Family Residence
Listing Status Sold
Purchase Type For Sale
Square Footage 2,503 sqft
Price per Sqft $349
Subdivision Castle Rock
MLS Listing ID 24524361
Sold Date 07/19/24
Style Stories1, Craftsman
Bedrooms 4
Full Baths 3
Year Built 2007
Annual Tax Amount $6,479
Tax Year 2024
Lot Size 5.010 Acres
Property Description
This charming 4-bedroom, 3-bath single-level home sits on 5 usable, fully cross-fenced acres, perfect for animal lovers. The spacious, open floor plan features a bright, airy living area, a modern kitchen, large office and ample bedrooms. Primary room features two walk in closets, jetted soaking tub and walk-in shower. A large shop provides abundant storage or workspace for projects, hobbies or animals. The expansive, well-maintained land is ideal for livestock of all kinds and gardening, offering a blend of rural tranquility and practical living. Enjoy the serene landscape from the large deck/hot-tub. This thoughtfully designed home caters to both comfort and function. Close to amenities and freeway, this is one you don't want to miss!
Location
State WA
County Cowlitz
Area _82
Zoning UZ
Rooms
Basement None
Interior
Interior Features Garage Door Opener, Hardwood Floors, High Ceilings, High Speed Internet, Jetted Tub, Laundry, Luxury Vinyl Plank, Quartz, Soaking Tub, Tile Floor, Vaulted Ceiling, Wallto Wall Carpet
Heating Forced Air, Heat Pump
Cooling Central Air
Fireplaces Number 1
Fireplaces Type Propane
Appliance Appliance Garage, Dishwasher, E N E R G Y S T A R Qualified Appliances, Free Standing Gas Range, Free Standing Refrigerator, Gas Appliances, Island, Microwave, Plumbed For Ice Maker, Quartz, Stainless Steel Appliance
Exterior
Exterior Feature Covered Deck, Cross Fenced, Deck, Fenced, Fire Pit, Outbuilding, Porch, R V Parking, R V Boat Storage, Security Lights, Workshop, Yard
Parking Features Attached, Oversized
Garage Spaces 2.0
View Territorial
Roof Type Composition
Garage Yes
Building
Lot Description Gated, Level, Pasture, Private, Private Road
Story 1
Foundation Concrete Perimeter
Sewer Septic Tank
Water Well
Level or Stories 1
Schools
Elementary Schools Castle Rock
Middle Schools Castle Rock
High Schools Castle Rock
Others
Senior Community No
Acceptable Financing Cash, Conventional, FHA, VALoan
Listing Terms Cash, Conventional, FHA, VALoan
Read Less Info
Want to know what your home might be worth? Contact us for a FREE valuation!

Our team is ready to help you sell your home for the highest possible price ASAP









