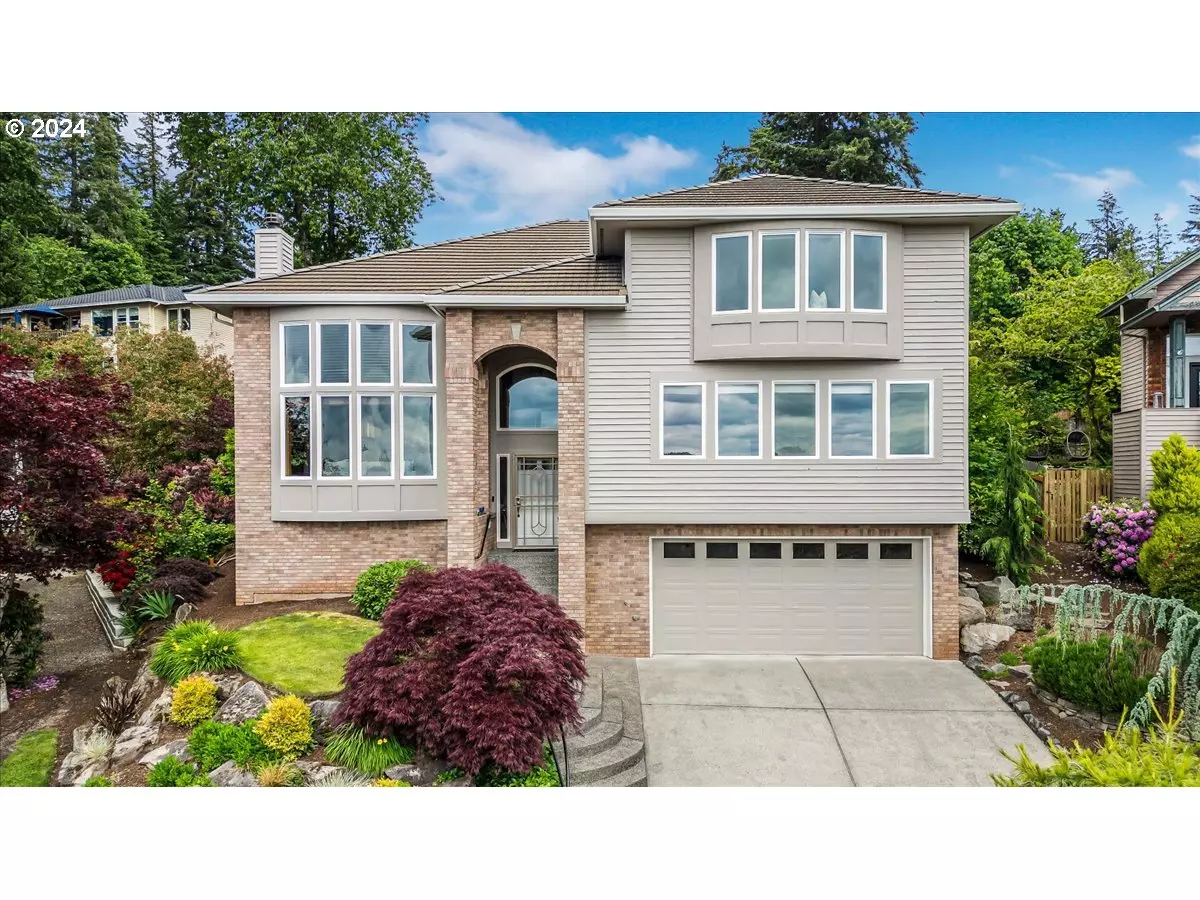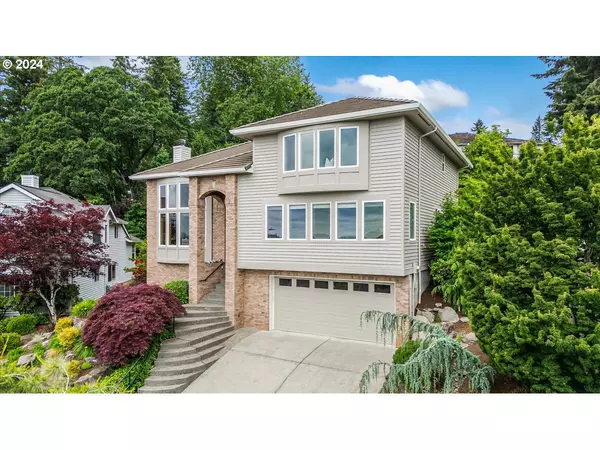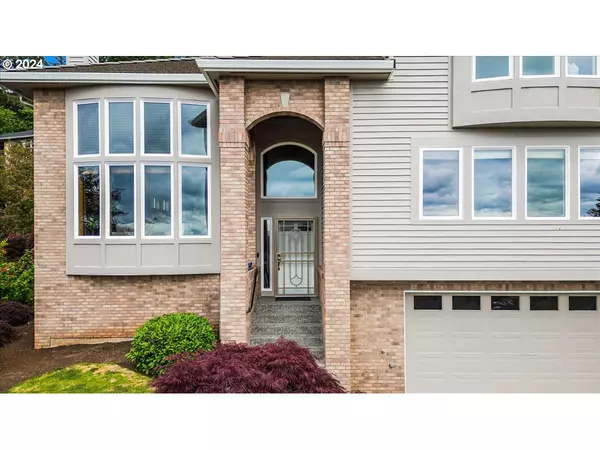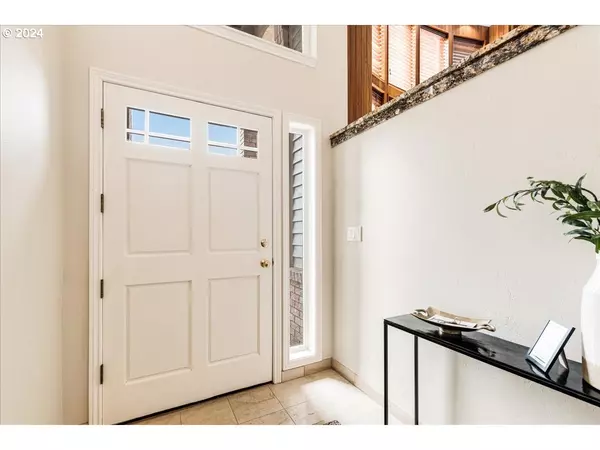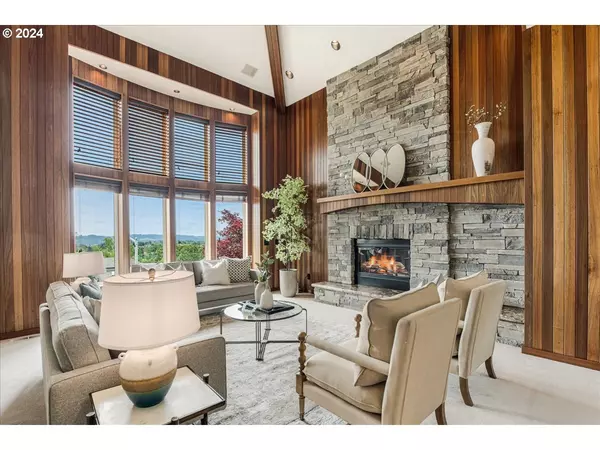Bought with Real Broker
$776,640
$767,640
1.2%For more information regarding the value of a property, please contact us for a free consultation.
4 Beds
2.2 Baths
2,961 SqFt
SOLD DATE : 07/19/2024
Key Details
Sold Price $776,640
Property Type Single Family Home
Sub Type Single Family Residence
Listing Status Sold
Purchase Type For Sale
Square Footage 2,961 sqft
Price per Sqft $262
MLS Listing ID 24012980
Sold Date 07/19/24
Style Stories2, Traditional
Bedrooms 4
Full Baths 2
Year Built 1994
Annual Tax Amount $8,672
Tax Year 2023
Property Description
Seller says sell with new improved price! Welcome to this breathtaking one-owner custom home in Happy Valley.This stunning residence offers luxurious features, meticulous craftsmanship, and recent updates, including new interior and exterior paint. Upon entering you're greeted by elegant marble flooring setting the tone for the exquisite details that await you. The living and dining areas boast rich mahogany accents and wainscoting, enhancing the sophisticated ambiance created by the floor-to-ceiling stone fireplace. Expansive windows flood the space with natural light and provide panoramic views, making the living area perfect for both relaxation and entertaining.The recently updated gourmet kitchen is a chef's dream, seamlessly connected to the family room with a cozy gas fireplace adding warmth and charm. This inviting space is ideal for family gatherings and entertaining friends. Generously sized bedrooms with walk-in closets ensure ample storage and comfort. The primary suite is a true retreat, offering incredible views. Its luxurious ensuite bathroom features a jetted tub, custom shower with a built-in bench, and double sinks, adding elegance to your daily routine.The home also includes a versatile bonus room, customized with mahogany and knotty pine accents. This fantastic space, equipped with an eating booth and TV, offers indescribable views and serves as a favorite spot to unwind. It can easily transform into a fourth bedroom if needed. Outdoor living is elevated by the custom-built mahogany and cedar covered deck. Skylights bring in natural light, while a cozy porch swing and a gas fire pit provide perfect spots for relaxation and gatherings. The low-maintenance yard offers beauty and convenience, allowing you to enjoy the outdoors without extensive upkeep.Happy Valley is a vibrant community emphasizing nature and outdoor recreation, with top-rated schools.It's a fantastic place for families and nature enthusiasts alike with extensive nearby amenities!
Location
State OR
County Clackamas
Area _145
Interior
Interior Features Ceiling Fan, Garage Door Opener, Granite, Hardwood Floors, High Ceilings, Jetted Tub, Laminate Flooring, Laundry, Marble, Skylight, Soaking Tub, Sound System, Vaulted Ceiling, Wainscoting, Wallto Wall Carpet, Washer Dryer
Heating Forced Air
Cooling Central Air
Fireplaces Number 2
Fireplaces Type Gas, Wood Burning
Appliance Builtin Range, Dishwasher, Disposal, Free Standing Refrigerator, Gas Appliances, Granite, Island, Microwave
Exterior
Exterior Feature Covered Deck, Fenced, Fire Pit, Sprinkler, Storm Door, Yard
Parking Features Attached, ExtraDeep, Oversized
Garage Spaces 4.0
View City, Mountain, Territorial
Roof Type Tile
Garage Yes
Building
Lot Description Level, Sloped
Story 2
Sewer Public Sewer
Water Public Water
Level or Stories 2
Schools
Elementary Schools Spring Mountain
Middle Schools Rock Creek
High Schools Clackamas
Others
Senior Community No
Acceptable Financing Cash, Conventional, FHA
Listing Terms Cash, Conventional, FHA
Read Less Info
Want to know what your home might be worth? Contact us for a FREE valuation!

Our team is ready to help you sell your home for the highest possible price ASAP




