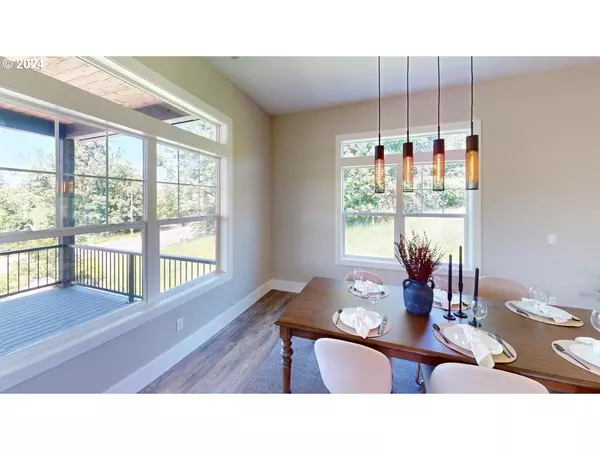Bought with Keller Williams Realty
$735,000
$774,900
5.1%For more information regarding the value of a property, please contact us for a free consultation.
3 Beds
2.1 Baths
2,290 SqFt
SOLD DATE : 07/19/2024
Key Details
Sold Price $735,000
Property Type Single Family Home
Sub Type Single Family Residence
Listing Status Sold
Purchase Type For Sale
Square Footage 2,290 sqft
Price per Sqft $320
Subdivision Heron Ridge
MLS Listing ID 24461052
Sold Date 07/19/24
Style Stories1, Custom Style
Bedrooms 3
Full Baths 2
Condo Fees $25
HOA Fees $25/mo
Year Built 2023
Annual Tax Amount $6,176
Tax Year 2023
Lot Size 8,712 Sqft
Property Description
Welcome to this superior quality new construction home! With a unique and personal open floor plan featuring large windows, this one-of-a-kind single-story residence boasts 10-foot ceilings throughout. The gourmet kitchen, complete with a butler's pantry, is perfect for culinary enthusiasts. You'll find three bedrooms, an office, 2.5 baths, laundry facilities, and a mudroom! All designed for your comfort. The primary bathroom includes a freestanding tub and a walk-in shower, adding a touch of luxury. Located in the fastest-developing city in Washington, this home offers walking trails and plenty of family activities. Plus, you're just minutes away from grocery stores and freeway access. With RV parking and easy landscaping maintenance, this property presents a wonderful opportunity. Consider completing the unfinished basement for additional space or a work from home business. Welcome home!
Location
State WA
County Clark
Area _50
Zoning RLD4
Rooms
Basement Crawl Space
Interior
Interior Features Garage Door Opener, High Ceilings, Laundry, Luxury Vinyl Plank, Quartz
Heating Forced Air95 Plus
Cooling Central Air
Fireplaces Number 1
Fireplaces Type Gas
Appliance Butlers Pantry, Cook Island, Dishwasher, Disposal, E N E R G Y S T A R Qualified Appliances, Free Standing Gas Range, Free Standing Range, Island, Plumbed For Ice Maker, Quartz, Stainless Steel Appliance
Exterior
Exterior Feature Deck
Parking Features Attached, Oversized
Garage Spaces 2.0
View Territorial
Roof Type Shingle
Garage Yes
Building
Lot Description Corner Lot, Gentle Sloping
Story 1
Foundation Concrete Perimeter
Sewer Public Sewer
Water Public Water
Level or Stories 1
Schools
Elementary Schools Union Ridge
Middle Schools View Ridge
High Schools Ridgefield
Others
Senior Community No
Acceptable Financing Cash, Conventional, FHA, VALoan
Listing Terms Cash, Conventional, FHA, VALoan
Read Less Info
Want to know what your home might be worth? Contact us for a FREE valuation!

Our team is ready to help you sell your home for the highest possible price ASAP









