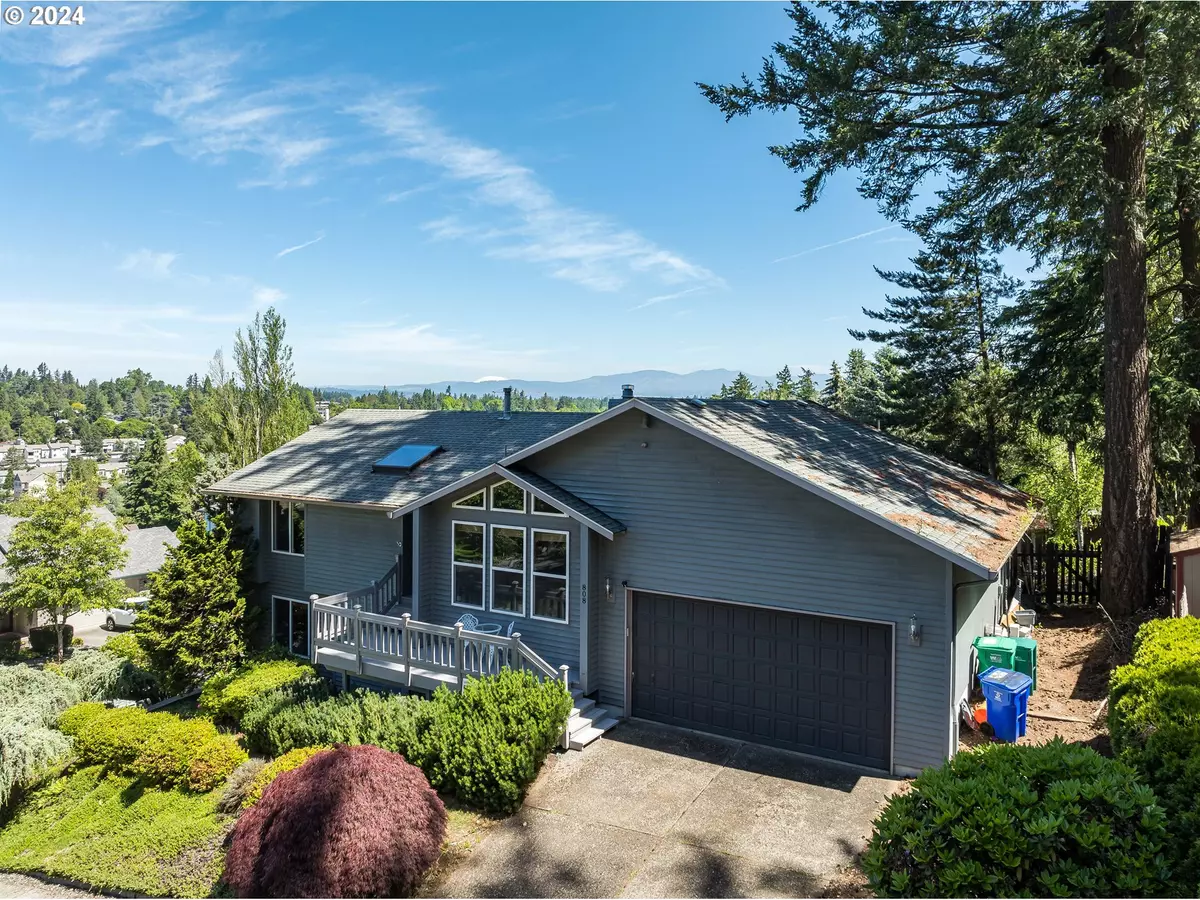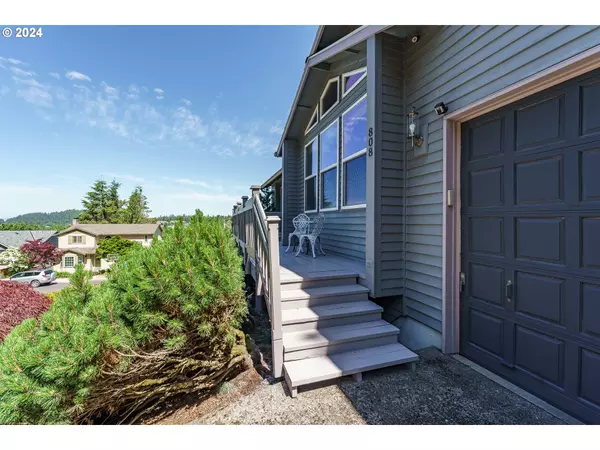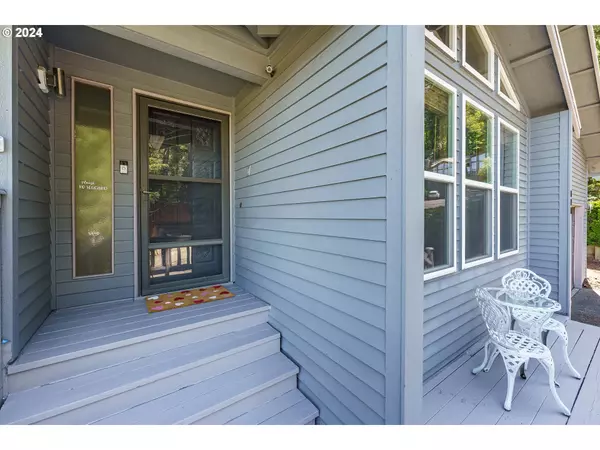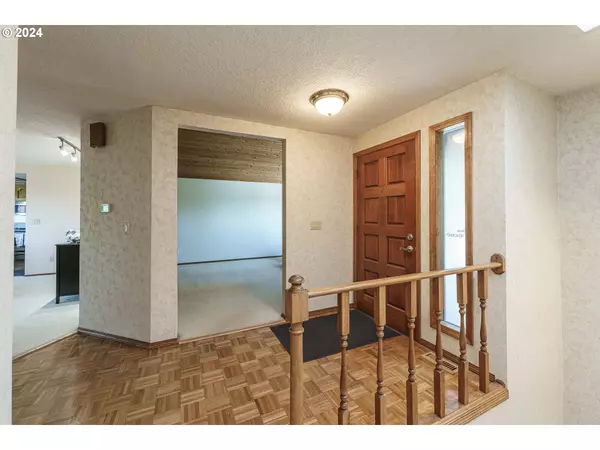Bought with RE/MAX Equity Group
$522,500
$530,000
1.4%For more information regarding the value of a property, please contact us for a free consultation.
4 Beds
3 Baths
2,568 SqFt
SOLD DATE : 07/19/2024
Key Details
Sold Price $522,500
Property Type Single Family Home
Sub Type Single Family Residence
Listing Status Sold
Purchase Type For Sale
Square Footage 2,568 sqft
Price per Sqft $203
MLS Listing ID 24645341
Sold Date 07/19/24
Style Stories2, Daylight Ranch
Bedrooms 4
Full Baths 3
Year Built 1984
Annual Tax Amount $6,750
Tax Year 2023
Lot Size 10,018 Sqft
Property Description
PRICE IMPROVEMENT! Nestled in the prestigious Meadow Green Park, this stunning home sits atop what could easily be deemed the best lot in the neighborhood, offering unparalleled panoramic vistas of the majestic Mt St. Helens and the sprawling territorial landscape beyond. Imagine waking up to the awe-inspiring sight of the sun casting its golden rays over the mountain's snow-capped peak, or enjoying vibrant sunsets that paint the sky in hues of orange and pink, all from the comfort of your own backyard.Set on a spacious corner lot, the property is adorned with lush, mature landscaping that enhances the natural beauty of its surroundings, creating a private oasis of tranquility. Step outside onto the expansive brand new Trex deck, where you can savor your morning coffee while basking in the breathtaking views that stretch as far as the eye can see.Inside, the home boasts nearly 2600 sqft of meticulously cared-for living space, with four full bedrooms and three baths designed to accommodate the needs of modern living. The main level features a large kitchen with updated appliances, perfect for whipping up culinary delights while admiring the ever-changing scenery outside.Whether you're entertaining guests in one of the multiple living areas, unwinding in the designated jacuzzi tub, or simply enjoying the abundance of natural light that floods the interior through strategically placed skylights, every corner of this home exudes warmth and comfort.With the potential for multigenerational living on the lower level and a fenced corner lot providing privacy and security, this home offers the perfect blend of luxury and practicality. Don't miss your chance to experience the epitome of Pacific Northwest living?schedule your private showing today and make this slice of paradise your own.
Location
State OR
County Multnomah
Area _144
Rooms
Basement Finished, Full Basement
Interior
Interior Features Hardwood Floors, High Ceilings, Laundry, Vaulted Ceiling, Wallto Wall Carpet
Heating Forced Air
Cooling Central Air
Fireplaces Number 1
Fireplaces Type Wood Burning
Appliance Dishwasher, Disposal, Free Standing Gas Range, Gas Appliances, Microwave, Stainless Steel Appliance
Exterior
Exterior Feature Covered Deck, Deck, Patio, Yard
Parking Features Attached
Garage Spaces 2.0
View Mountain, Territorial, Valley
Roof Type Composition
Garage Yes
Building
Lot Description Level, Private, Seasonal, Terraced
Story 2
Sewer Public Sewer
Water Public Water
Level or Stories 2
Schools
Elementary Schools East Gresham
Middle Schools Dexter Mccarty
High Schools Gresham
Others
Senior Community No
Acceptable Financing Cash, Conventional, FHA, VALoan
Listing Terms Cash, Conventional, FHA, VALoan
Read Less Info
Want to know what your home might be worth? Contact us for a FREE valuation!

Our team is ready to help you sell your home for the highest possible price ASAP









