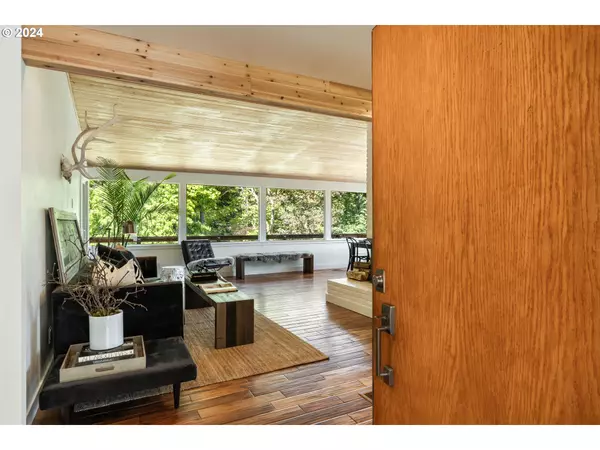Bought with Neighbors Realty
$1,199,000
$1,199,000
For more information regarding the value of a property, please contact us for a free consultation.
4 Beds
3 Baths
3,064 SqFt
SOLD DATE : 07/19/2024
Key Details
Sold Price $1,199,000
Property Type Single Family Home
Sub Type Single Family Residence
Listing Status Sold
Purchase Type For Sale
Square Footage 3,064 sqft
Price per Sqft $391
MLS Listing ID 24563588
Sold Date 07/19/24
Style Stories2, Mid Century Modern
Bedrooms 4
Full Baths 3
Year Built 1961
Annual Tax Amount $7,055
Tax Year 2023
Lot Size 0.270 Acres
Property Description
Step into this beautifully designed mid-century modern home and experience the perfect blend of style and comfort. With four spacious bedrooms and three luxurious bathrooms, this home is ideal for both family living and entertaining guests. The open concept living and dining areas are filled with natural light, providing a warm and inviting atmosphere. The acacia hardwood floors add a touch of elegance and durability throughout the home. The modern kitchen features stunning quartz countertops, offering ample space for meal preparation and entertaining. High-end appliances and sleek cabinetry complete this chefs dream kitchen. Enjoy the comfort of heated floors in both the primary and guest bathrooms. Perfectly designed for hosting, this home offers plenty of space for for gatherings both large and small. The seamless indoor-outdoor flow makes it easy to take the party outside. The detached garage includes a 220V outlet, making it convenient for charging electric vehicles. Located in. the desirable Palisades neighborhood, this mid-century modern gem is close to top rated schools, shopping, dining and recreational facilities. Don't miss the opportunity to own this exceptional property that combines timeless design with modern conveniences. On the back patio you will find a huge storage room!! House has new Furnace/ AC, new electrical panel, Newer water heater, fence and deck!!
Location
State OR
County Clackamas
Area _147
Zoning R7
Interior
Interior Features Central Vacuum, Garage Door Opener, Hardwood Floors, Heated Tile Floor, Laundry, Luxury Vinyl Plank, Quartz, Skylight, Soaking Tub, Vaulted Ceiling, Washer Dryer
Heating Forced Air
Fireplaces Number 2
Fireplaces Type Electric, Wood Burning
Appliance Dishwasher, Disposal, Free Standing Gas Range, Free Standing Range, Free Standing Refrigerator, Gas Appliances, Microwave, Pot Filler, Quartz, Range Hood, Stainless Steel Appliance, Tile, Trash Compactor, Wine Cooler
Exterior
Exterior Feature Deck, Fenced, Patio, Public Road, Tool Shed, Yard
Parking Features Attached, Carport, ExtraDeep
Garage Spaces 2.0
View Trees Woods
Roof Type Composition
Garage Yes
Building
Lot Description Public Road, Trees
Story 2
Sewer Public Sewer
Water Public Water
Level or Stories 2
Schools
Elementary Schools Hallinan
Middle Schools Lakeridge
High Schools Lakeridge
Others
Senior Community No
Acceptable Financing Cash, Conventional, FHA, VALoan
Listing Terms Cash, Conventional, FHA, VALoan
Read Less Info
Want to know what your home might be worth? Contact us for a FREE valuation!

Our team is ready to help you sell your home for the highest possible price ASAP









