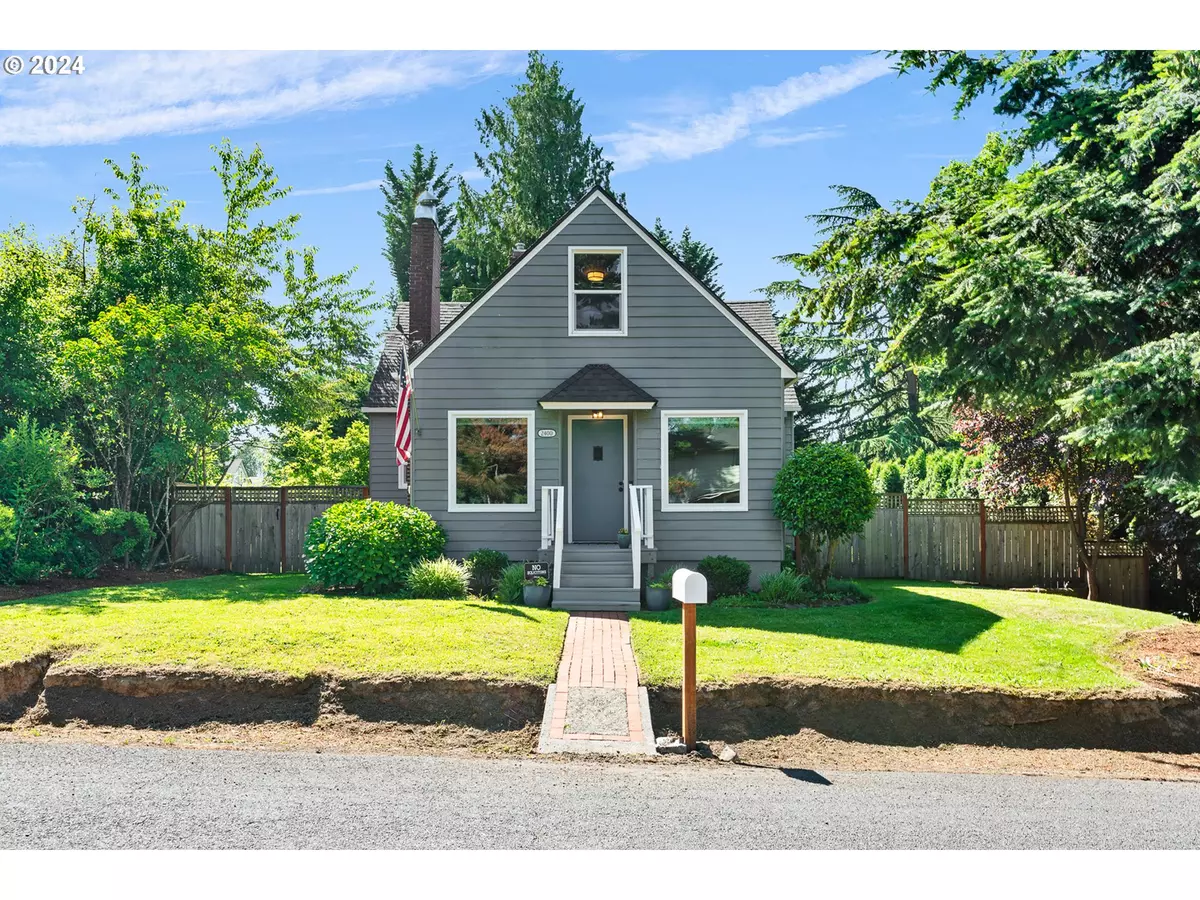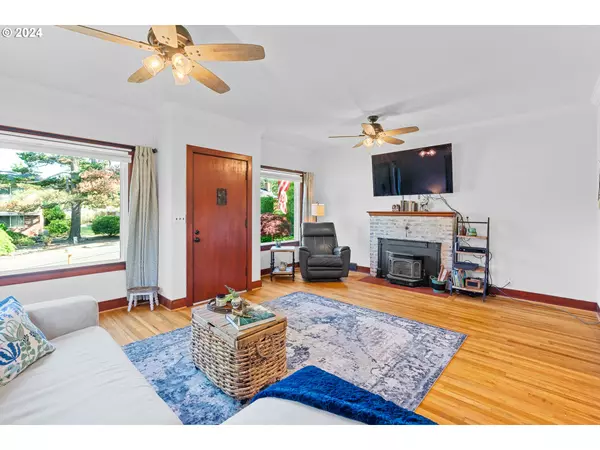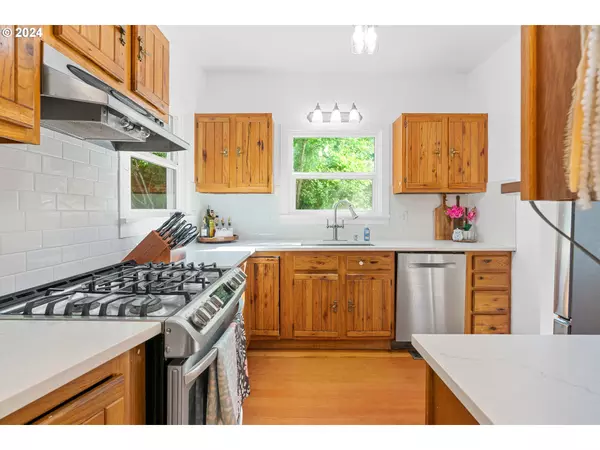Bought with Windermere Realty Trust
$590,000
$575,000
2.6%For more information regarding the value of a property, please contact us for a free consultation.
3 Beds
1.1 Baths
2,620 SqFt
SOLD DATE : 07/19/2024
Key Details
Sold Price $590,000
Property Type Single Family Home
Sub Type Single Family Residence
Listing Status Sold
Purchase Type For Sale
Square Footage 2,620 sqft
Price per Sqft $225
MLS Listing ID 24280754
Sold Date 07/19/24
Style Farmhouse
Bedrooms 3
Full Baths 1
Year Built 1941
Annual Tax Amount $3,855
Tax Year 2023
Lot Size 10,454 Sqft
Property Description
Pristine Farmhouse Charm with Modern Upgrades - Oak Grove/Concord Neighborhood! Step into a timeless sanctuary nestled in a quiet neighborhood steps away from the park and a short drive to the river! This immaculate 3-bedroom, 1.5 bathroom home boasts a bedroom on the main, a large loft area upstairs with 2 large bedrooms, and a nearly 1000 ft partially finished basement with spare room (non-conforming). Upon entry, beautifully refinished hardwood floors and wood burning fireplace showcase the home's original charm and character. The kitchen is a culinary haven with stunning quartz counter tops, stainless steel appliances including a gas range, and a spacious dining room perfect for all your morning coffee or shared meals. The home features exquisite wood details that seamlessly blend with modern updates, including central AC for year-round comfort. Don't miss the long list of upgrades included! Entertain effortlessly on the new stamped concrete back patio, complemented by a stylish pergola overlooking the meticulously landscaped backyard, complete with a large gardening space and garden boxes. It is truly a serene and private retreat for relaxation or social gatherings. The partially finished basement awaits your creative touch, offering endless possibilities for additional living space, bedroom, bathroom(existing toilet) or storage. Located just around the corner from Risley Park, this home offers both tranquility and convenience. Discover the pride of ownership with numerous upgrades that have been lovingly invested, enhancing the home's pristine condition.
Location
State OR
County Clackamas
Area _145
Rooms
Basement Full Basement
Interior
Interior Features Ceiling Fan, Hardwood Floors, Quartz
Heating Forced Air
Cooling Central Air
Fireplaces Number 1
Fireplaces Type Insert
Appliance Dishwasher, Free Standing Range, Free Standing Refrigerator, Gas Appliances, Stainless Steel Appliance
Exterior
Exterior Feature Fenced, Fire Pit, Gazebo, Patio, Yard
Garage Spaces 1.0
Roof Type Composition
Garage No
Building
Lot Description Level
Story 3
Sewer Public Sewer
Water Public Water
Level or Stories 3
Schools
Elementary Schools Riverside
Middle Schools Alder Creek
High Schools Putnam
Others
Senior Community No
Acceptable Financing Cash, Conventional, FHA
Listing Terms Cash, Conventional, FHA
Read Less Info
Want to know what your home might be worth? Contact us for a FREE valuation!

Our team is ready to help you sell your home for the highest possible price ASAP









