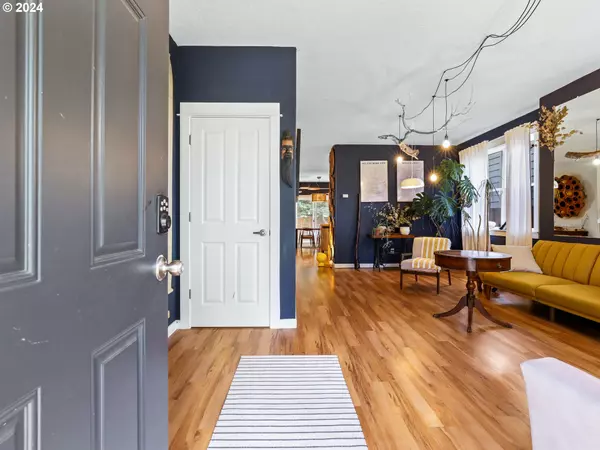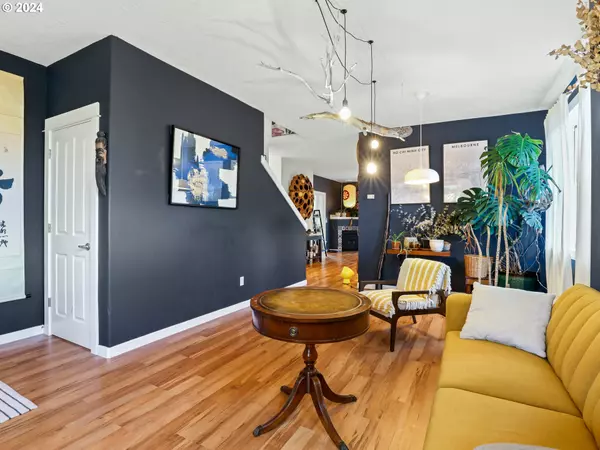Bought with Think Real Estate
$650,000
$600,000
8.3%For more information regarding the value of a property, please contact us for a free consultation.
4 Beds
3 Baths
2,416 SqFt
SOLD DATE : 07/19/2024
Key Details
Sold Price $650,000
Property Type Single Family Home
Sub Type Single Family Residence
Listing Status Sold
Purchase Type For Sale
Square Footage 2,416 sqft
Price per Sqft $269
Subdivision Foster - Powell
MLS Listing ID 24310867
Sold Date 07/19/24
Style Contemporary, Craftsman
Bedrooms 4
Full Baths 3
Year Built 2009
Annual Tax Amount $6,385
Tax Year 2023
Lot Size 3,920 Sqft
Property Description
Charm and character throughout this updated 2000s Contemporary Craftsman, placed perfectly in the center of bustling Foster Powell! A beautiful English Garden welcomes you through the front door to a bright, open floor plan. This home lives much bigger than it looks from the outside. A main level bedroom and main level full bathroom give you flexibility that's hard to find. Large kitchen with an attached dining area and gas fireplace leads you right onto the covered patio in the private backyard, perfect as an extension to entertain year round! An incredible bonus area on the upper level stays bright with natural light. A very spacious primary suite has vaulted ceilings, and features a large attached bathroom with a jetted tub. This home has also served as a successful Airbnb while the sellers traveled. A very spacious and welcoming home in the heart of FoPo, convenient to transportation, shopping, etc with a 89 walk score and a 99 bike score! [Home Energy Score = 7. HES Report at https://rpt.greenbuildingregistry.com/hes/OR10148800]
Location
State OR
County Multnomah
Area _143
Rooms
Basement Crawl Space
Interior
Interior Features Ceiling Fan, Garage Door Opener, High Ceilings, Jetted Tub, Laundry, Vaulted Ceiling, Wallto Wall Carpet, Washer Dryer
Heating Forced Air
Cooling Central Air
Fireplaces Number 1
Fireplaces Type Gas
Appliance Dishwasher, Disposal, Free Standing Range, Free Standing Refrigerator, Microwave, Pantry, Plumbed For Ice Maker, Stainless Steel Appliance, Tile
Exterior
Exterior Feature Covered Patio, Garden, Yard
Parking Features Attached
Garage Spaces 1.0
Roof Type Composition
Garage Yes
Building
Lot Description Level, Trees
Story 2
Foundation Concrete Perimeter
Sewer Public Sewer
Water Public Water
Level or Stories 2
Schools
Elementary Schools Arleta
Middle Schools Kellogg
High Schools Franklin
Others
Senior Community No
Acceptable Financing Cash, Conventional, FHA, VALoan
Listing Terms Cash, Conventional, FHA, VALoan
Read Less Info
Want to know what your home might be worth? Contact us for a FREE valuation!

Our team is ready to help you sell your home for the highest possible price ASAP









