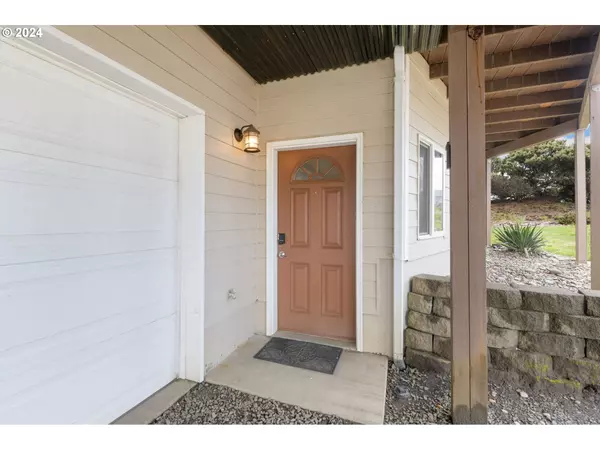Bought with RE/MAX Equity Group
$780,000
$750,000
4.0%For more information regarding the value of a property, please contact us for a free consultation.
5 Beds
3 Baths
2,510 SqFt
SOLD DATE : 07/16/2024
Key Details
Sold Price $780,000
Property Type Single Family Home
Sub Type Single Family Residence
Listing Status Sold
Purchase Type For Sale
Square Footage 2,510 sqft
Price per Sqft $310
MLS Listing ID 24229484
Sold Date 07/16/24
Style Stories2, Traditional
Bedrooms 5
Full Baths 3
Year Built 1993
Annual Tax Amount $8,134
Tax Year 2023
Lot Size 9,583 Sqft
Property Description
Welcome to YOUR Road's End Retreat. This spacious, comfortable, updated home offers an inviting blend of flexible living space, peek-a-boo ocean views, gorgeous natural light and a deck that is perfect for watching the sun go down. This home is currently set up with a Short Term Rental Permit that the City of Lincoln City represents as transferable through Nov 23, 2024 (Buyer's due diligence). The upper level is light and bright with vaulted ceilings in the Family Room and Primary bedroom. Kitchen space is generous and opens to the Dining Room and outside deck for inside/outside living. The Primary Bedroom suite on the upper level feels luxurious with a jetted tub, walk-in shower as well as separate deck access. The lower level boasts a huge Family Room, three bedrooms and a full bath. Very close to Road's End State Park for beach access. Shopping, restaurants and casino are nearby. Please exercise patience when scheduling showings as home has booked/unavailable dates due to VRBO and AirBnB bookings.Furnishings negotiable. Home is part of a 1031 exchange. Security cameras in use.
Location
State OR
County Lincoln
Area _200
Interior
Interior Features Ceiling Fan, Granite, High Ceilings, Jetted Tub, Laundry, Tile Floor, Vaulted Ceiling, Wallto Wall Carpet, Washer Dryer
Heating Forced Air
Fireplaces Number 1
Fireplaces Type Gas
Appliance Dishwasher, Disposal, Free Standing Range, Free Standing Refrigerator, Granite, Island, Plumbed For Ice Maker, Stainless Steel Appliance, Tile
Exterior
Exterior Feature Deck, Yard
Parking Features Attached
Garage Spaces 2.0
Roof Type Composition
Garage Yes
Building
Lot Description Level, Ocean Beach One Quarter Mile Or Less
Story 2
Sewer Public Sewer
Water Public Water
Level or Stories 2
Schools
Elementary Schools Oceanlake
Middle Schools Taft
High Schools Taft
Others
Senior Community No
Acceptable Financing Cash, Conventional
Listing Terms Cash, Conventional
Read Less Info
Want to know what your home might be worth? Contact us for a FREE valuation!

Our team is ready to help you sell your home for the highest possible price ASAP








