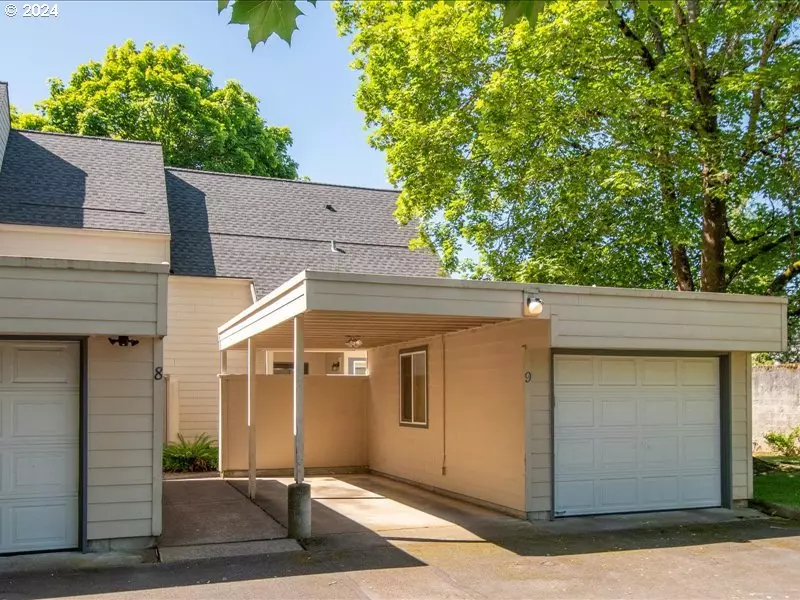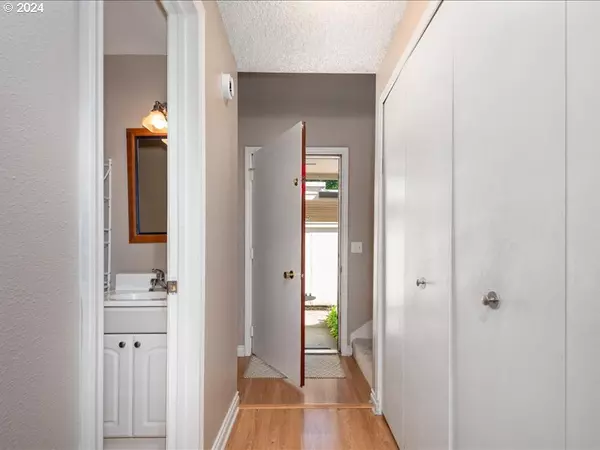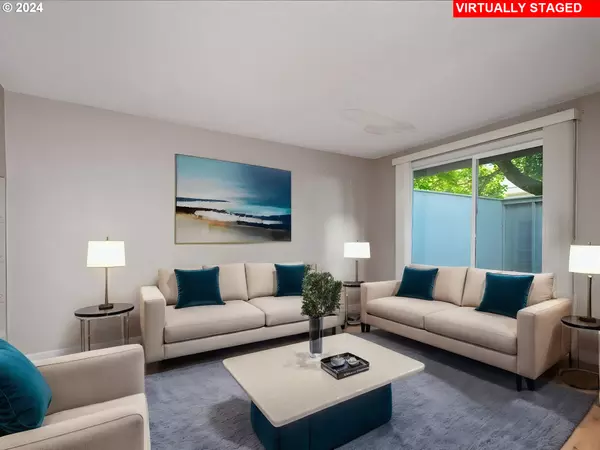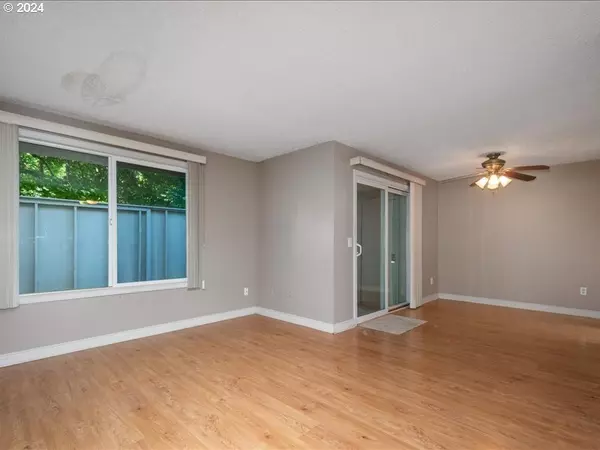Bought with Knipe Realty ERA Powered
$310,000
$310,000
For more information regarding the value of a property, please contact us for a free consultation.
2 Beds
1.1 Baths
1,319 SqFt
SOLD DATE : 07/19/2024
Key Details
Sold Price $310,000
Property Type Townhouse
Sub Type Townhouse
Listing Status Sold
Purchase Type For Sale
Square Footage 1,319 sqft
Price per Sqft $235
Subdivision Bull Run
MLS Listing ID 24501227
Sold Date 07/19/24
Style Stories2, Townhouse
Bedrooms 2
Full Baths 1
Condo Fees $382
HOA Fees $382/mo
Year Built 1974
Annual Tax Amount $2,493
Tax Year 2023
Property Description
Discover the perfect blend of comfort and convenience in this delightful 2-level end unit townhome, nestled in the serene Village Squire Condos community. This 2-bedroom, 1.5-bath residence offers a unique opportunity to enjoy a tranquil setting next to lush greenspace.Step inside to find a spacious living area and well-designed kitchen providing ample storage and flows effortlessly into the dining area, making it ideal for entertaining. Upstairs, you'll find two generously sized bedrooms with new carpets and a full bath, ensuring privacy and comfort.Enjoy the outdoors in your secured and private back yard, perfect for relaxing or hosting gatherings. Additional features include a 1-car garage, overflow parking, and available boat/RV parking, catering to all your storage needs.As a resident of Village Squire Condos, you'll have access to a heated outdoor swimming pool and a recreation room, perfect for leisurely weekends and community events. The HOA covers all landscaping, commons, park, walking paths, exterior maintenance, insurance, maintenance grounds, management, meeting room, pool, recreation facilities, sewer, trash, and water, providing a hassle-free living experience.Located in a prime Gresham area, this townhome offers easy access to local amenities, parks, and shopping centers. Don't miss out on this fantastic opportunity to own a piece of this sought-after community.
Location
State OR
County Multnomah
Area _144
Rooms
Basement Crawl Space
Interior
Interior Features Laminate Flooring, Wallto Wall Carpet, Washer Dryer
Heating Ceiling
Cooling None
Appliance Dishwasher, Disposal, Free Standing Range, Free Standing Refrigerator, Microwave
Exterior
Exterior Feature Fenced, Patio, Yard
Parking Features Attached
Garage Spaces 1.0
Roof Type Composition
Garage Yes
Building
Lot Description Corner Lot, Level
Story 2
Foundation Concrete Perimeter
Sewer Public Sewer
Water Public Water
Level or Stories 2
Schools
Elementary Schools Hall
Middle Schools Gordon Russell
High Schools Sam Barlow
Others
Senior Community No
Acceptable Financing Cash, Conventional, FHA
Listing Terms Cash, Conventional, FHA
Read Less Info
Want to know what your home might be worth? Contact us for a FREE valuation!

Our team is ready to help you sell your home for the highest possible price ASAP









