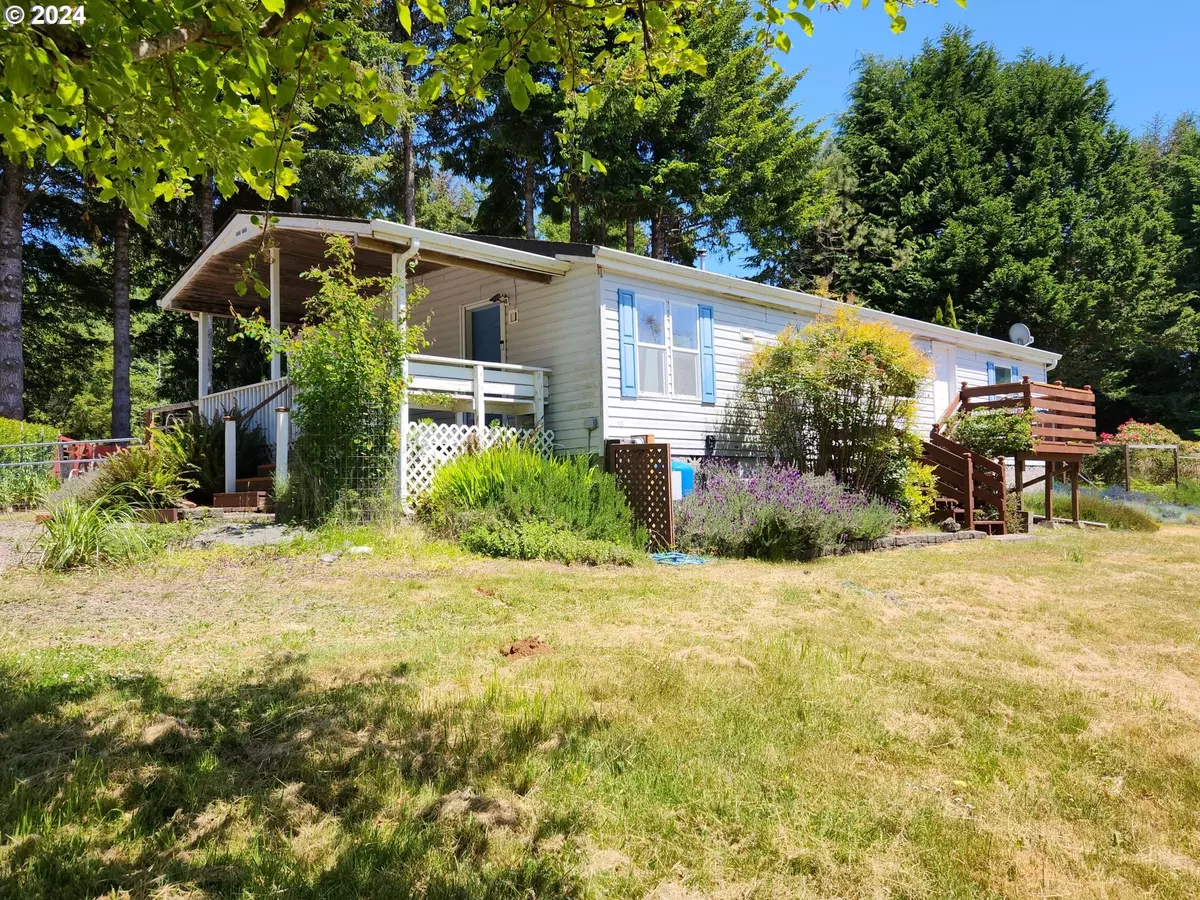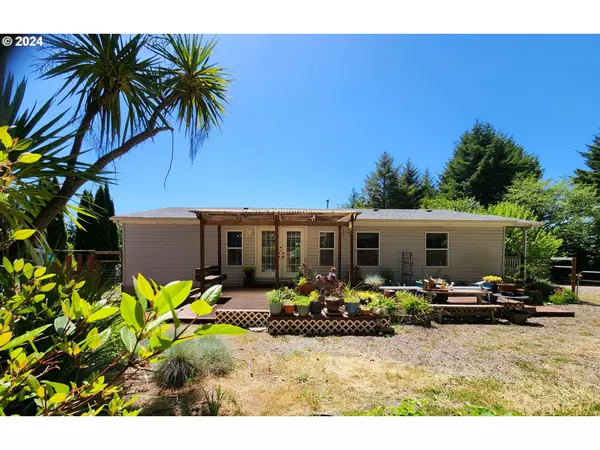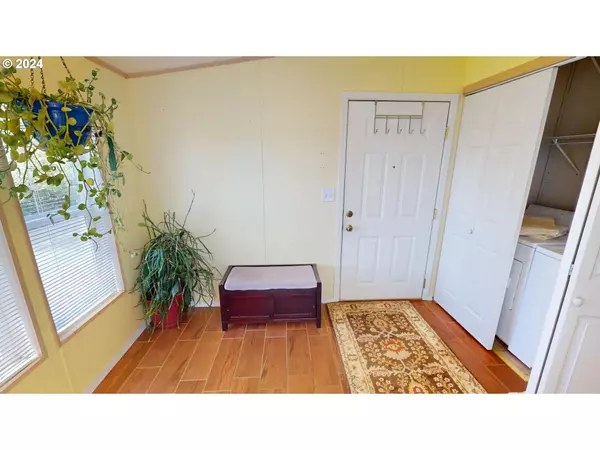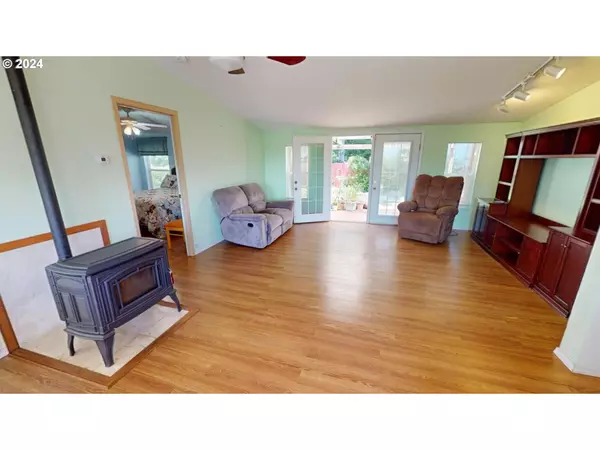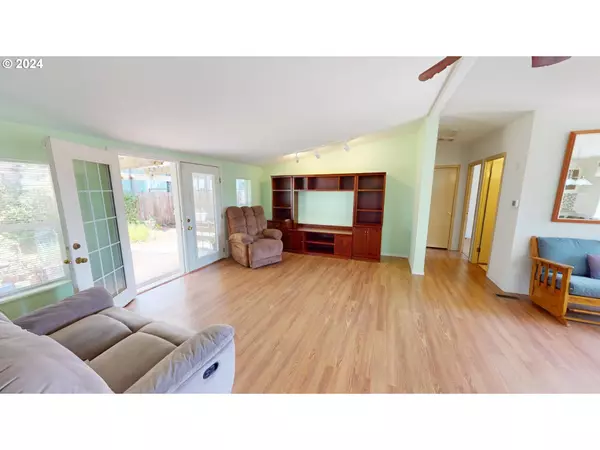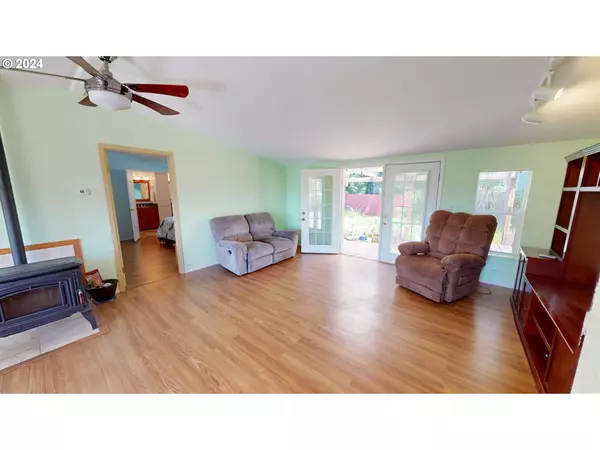Bought with RE/MAX Coast and Country
$445,000
$435,000
2.3%For more information regarding the value of a property, please contact us for a free consultation.
3 Beds
2 Baths
1,296 SqFt
SOLD DATE : 07/18/2024
Key Details
Sold Price $445,000
Property Type Manufactured Home
Sub Type Manufactured Homeon Real Property
Listing Status Sold
Purchase Type For Sale
Square Footage 1,296 sqft
Price per Sqft $343
MLS Listing ID 24233274
Sold Date 07/18/24
Style Stories1, Double Wide Manufactured
Bedrooms 3
Full Baths 2
Year Built 2003
Annual Tax Amount $1,527
Tax Year 2023
Lot Size 1.200 Acres
Property Description
Welcome to your new retreat on over an acre of beautiful land! Between nature's forests and ocean, this charming 3BR/2BA home offers the perfect blend of comfort, convenience, and space.Outside, discover two fenced yard with a delightful garden area, ideal for cultivating your green thumb, while the RV parking with hookups ensures effortless accommodations for all your adventure-ready vehicles. Step inside to a haven of modern living, where every detail has been thoughtfully curated for your enjoyment. The kitchen, adorned with sleek tile floors, Corian countertops, and a tasteful tile backsplash, boasts an abundance of natural light streaming in from skylights overhead. All appliances stand ready to assist in your culinary endeavors, ensuring convenience at every turn. Relax and unwind in the inviting living room, where vaulted ceilings soar above, and a cozy pellet stove beckons on chilly evenings. French doors open seamlessly to the yard, creating an effortless flow between indoor and outdoor living spaces.Retreat to the serene primary suite, complete with double closets, vaulted ceilings, and an ensuite featuring double sinks, a step-in shower with a convenient seat, and elegant wainscoting accents. Two additional bedrooms and a well-appointed bathroom with a soothing tub offer ample space for family and guests.As you enter, a welcoming entryway provides the perfect spot to stow away coats and boots, while laundry facilities nearby ensure added convenience for daily tasks.Outside, discover an array of practical amenities designed to enhance your lifestyle, including a backup generator for peace of mind, a woodshed for storing firewood, and a detached 3-car garage with finished storage/hobby rooms. These versatile spaces boast abundant electrical plugs, exterior access doors, & ceiling fans, making them ideal for hobby enthusiasts or dedicated workshop areas. Don't miss your opportunity to make this idyllic property your own!
Location
State OR
County Curry
Area _272
Zoning RR5
Rooms
Basement Crawl Space
Interior
Interior Features Ceiling Fan, Garage Door Opener, High Speed Internet, Laminate Flooring, Laundry, Skylight, Tile Floor, Vaulted Ceiling, Washer Dryer
Heating Heat Pump
Cooling Heat Pump
Fireplaces Number 1
Fireplaces Type Pellet Stove
Appliance Free Standing Range, Free Standing Refrigerator, Microwave, Solid Surface Countertop, Tile
Exterior
Exterior Feature Deck, Fenced, Garden, Outbuilding, R V Hookup, R V Parking, Tool Shed, Workshop, Yard
Parking Features Detached, Oversized, PartiallyConvertedtoLivingSpace
Garage Spaces 3.0
View Territorial, Trees Woods
Roof Type Composition
Garage Yes
Building
Lot Description Gentle Sloping, Level, Trees
Story 1
Foundation Block, Concrete Perimeter
Sewer Septic Tank
Water Spring
Level or Stories 1
Schools
Elementary Schools Kalmiopsis
Middle Schools Azalea
High Schools Brookings-Harbr
Others
Senior Community No
Acceptable Financing Cash, Conventional
Listing Terms Cash, Conventional
Read Less Info
Want to know what your home might be worth? Contact us for a FREE valuation!

Our team is ready to help you sell your home for the highest possible price ASAP




