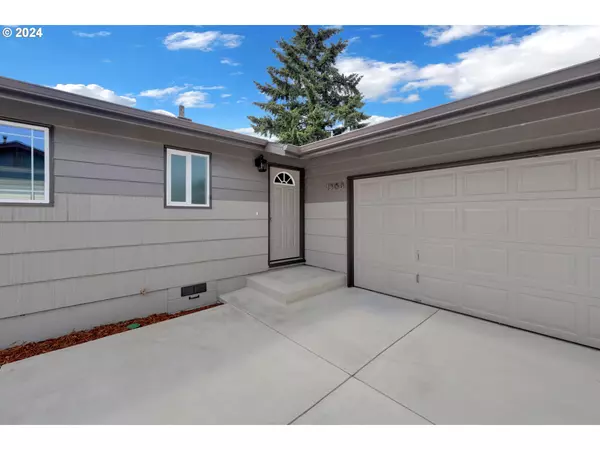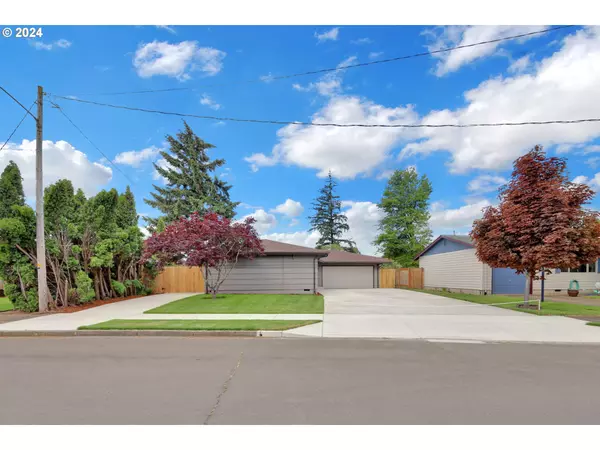Bought with RE/MAX Integrity
$415,000
$420,000
1.2%For more information regarding the value of a property, please contact us for a free consultation.
3 Beds
2 Baths
1,056 SqFt
SOLD DATE : 07/18/2024
Key Details
Sold Price $415,000
Property Type Single Family Home
Sub Type Single Family Residence
Listing Status Sold
Purchase Type For Sale
Square Footage 1,056 sqft
Price per Sqft $392
MLS Listing ID 24087378
Sold Date 07/18/24
Style Stories1
Bedrooms 3
Full Baths 2
Year Built 1960
Annual Tax Amount $2,934
Tax Year 2023
Lot Size 6,969 Sqft
Property Description
NEW NEW NEW! This fabulous top to bottom remodel is sure to leave you stunned. A fresh exterior paint job along with newly laid grass welcome you to this neat-as-a-pin home, boasting a brand new roof and new energy efficient vinyl windows. Beautifully open living room with vinyl plank flooring throughout opens to the pristine kitchen with new cabinetry, granite countertops, built-in microwave, stainless dishwasher, and slider to your covered patio with lighting! Linen closet in the hallway for additional storage Three bedrooms, all with cozy, wall-to-wall carpet. Primary suite has a full bathroom with tiled, walk-in shower. Granite countertops in both bathrooms. Enjoy ample RV parking and toy storage in front of, and behind, the gate! Covered back patio with lighting. Low maintenance landscaping in the backyard is a blank canvas for your vision! This quiet location with nearby schools is just what you are looking for.
Location
State OR
County Lane
Area _247
Rooms
Basement Crawl Space
Interior
Interior Features Ceiling Fan, Granite, Luxury Vinyl Plank, Tile Floor, Wallto Wall Carpet
Heating Mini Split, Zoned
Cooling Mini Split
Appliance Dishwasher, Free Standing Range, Microwave
Exterior
Exterior Feature Covered Patio, Fenced, R V Parking, R V Boat Storage, Yard
Parking Features Attached
Garage Spaces 2.0
Roof Type Composition
Garage Yes
Building
Lot Description Level, On Busline
Story 1
Foundation Concrete Perimeter, Stem Wall
Sewer Public Sewer
Water Public Water
Level or Stories 1
Schools
Elementary Schools Howard
Middle Schools Kelly
High Schools North Eugene
Others
Senior Community No
Acceptable Financing Cash, Conventional, FHA, VALoan
Listing Terms Cash, Conventional, FHA, VALoan
Read Less Info
Want to know what your home might be worth? Contact us for a FREE valuation!

Our team is ready to help you sell your home for the highest possible price ASAP









