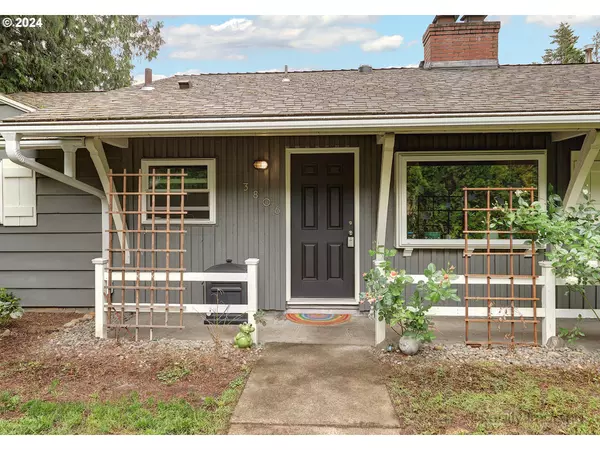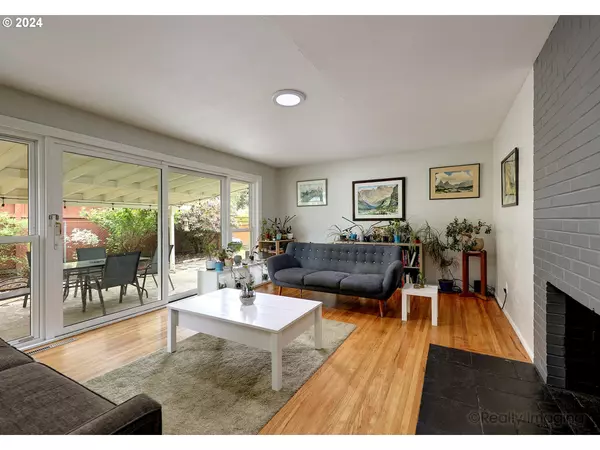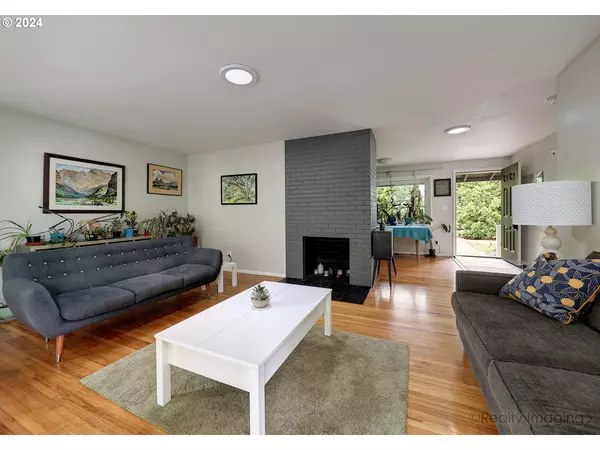Bought with The Broker Network, LLC
$425,000
$425,000
For more information regarding the value of a property, please contact us for a free consultation.
3 Beds
1 Bath
1,043 SqFt
SOLD DATE : 07/18/2024
Key Details
Sold Price $425,000
Property Type Single Family Home
Sub Type Single Family Residence
Listing Status Sold
Purchase Type For Sale
Square Footage 1,043 sqft
Price per Sqft $407
Subdivision Powellhurst-Gilbert
MLS Listing ID 24625150
Sold Date 07/18/24
Style Stories1, Ranch
Bedrooms 3
Full Baths 1
Year Built 1955
Annual Tax Amount $3,713
Tax Year 2023
Lot Size 6,969 Sqft
Property Description
This fantastic 1955 single-level ranch is a perfect starter home or ideal for the downsizers & gardeners out there. The large corner lot gets excellent sun exposure and has raised beds inside the fenced yard along w/outer perimeter beds. The yard is rich with blueberries, raspberries, crocosmias, dahlias, peonies, tulips, roses, rhodeys, lavender, irises and more. The 3 BR/1 bath house itself has been nicely updated over the years with a roof in 2011, triple-pane windows & slider to the covered patio. In 2018: refinished oak hardwoods, remodeled kitchen, new gas furnace, central AC & new water heater. New gutters in 2022. Clean tank sweep & sewer scope in 2022 as well. All this makes for a peaceful and cozy enclave amid the blossoms and berries! The little greenhouse and outbuilding are nice additions to help realize your gardening vision. Ridiculously close to three parks, just down the street from the elementary & middle schools, easy transit & freeway access as well. [Home Energy Score = 3. HES Report at https://rpt.greenbuildingregistry.com/hes/OR10069930]
Location
State OR
County Multnomah
Area _143
Rooms
Basement Crawl Space
Interior
Interior Features Hardwood Floors, Luxury Vinyl Plank, Solar Tube, Washer Dryer
Heating Forced Air
Cooling Central Air
Fireplaces Number 1
Appliance Dishwasher, Disposal, Free Standing Range, Free Standing Refrigerator, Range Hood, Stainless Steel Appliance
Exterior
Exterior Feature Covered Patio, Fenced, Garden, Greenhouse, Outbuilding, Raised Beds, Security Lights, Yard
Parking Features Attached
Garage Spaces 1.0
Roof Type Composition
Garage Yes
Building
Lot Description Corner Lot, Level
Story 1
Foundation Concrete Perimeter
Sewer Public Sewer
Water Public Water
Level or Stories 1
Schools
Elementary Schools Earl Boyles
Middle Schools Ron Russell
High Schools David Douglas
Others
Senior Community No
Acceptable Financing Cash, Conventional
Listing Terms Cash, Conventional
Read Less Info
Want to know what your home might be worth? Contact us for a FREE valuation!

Our team is ready to help you sell your home for the highest possible price ASAP









