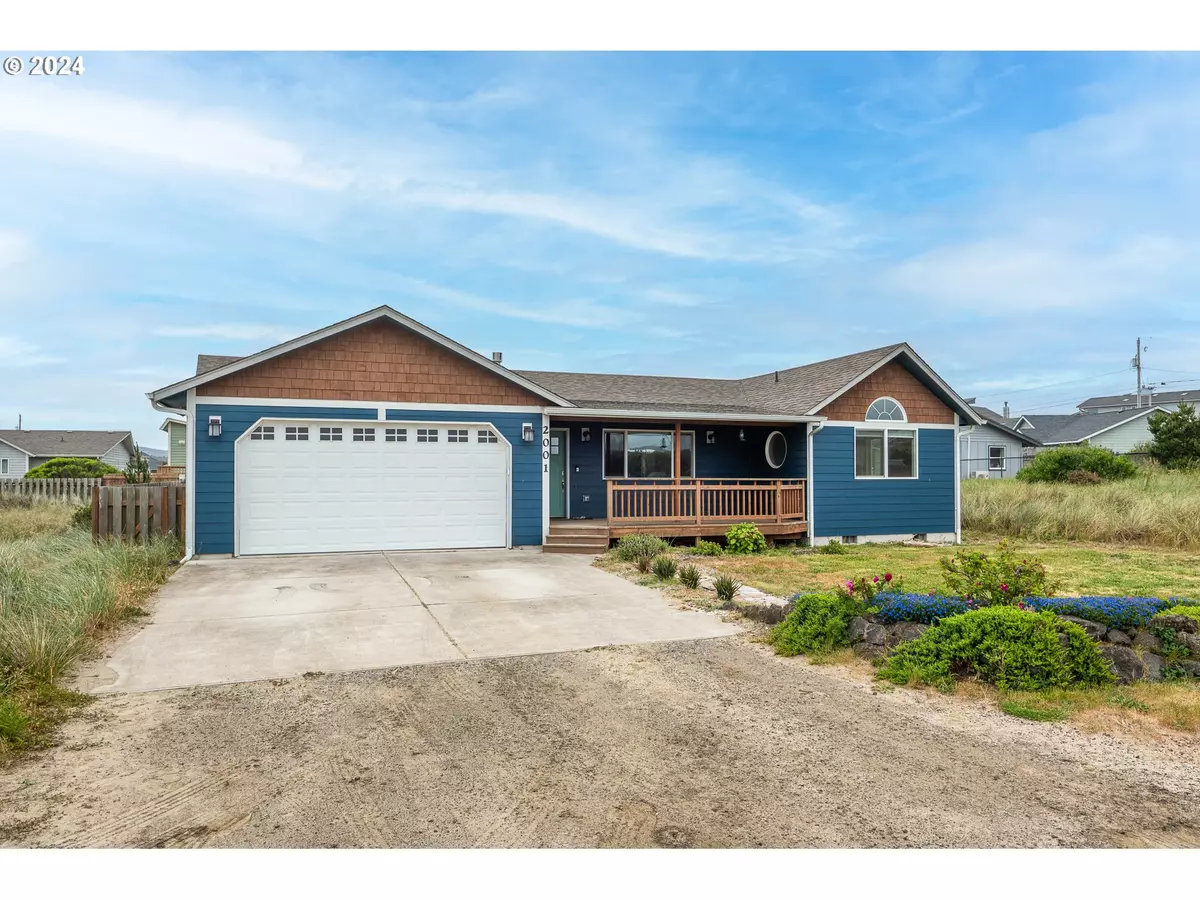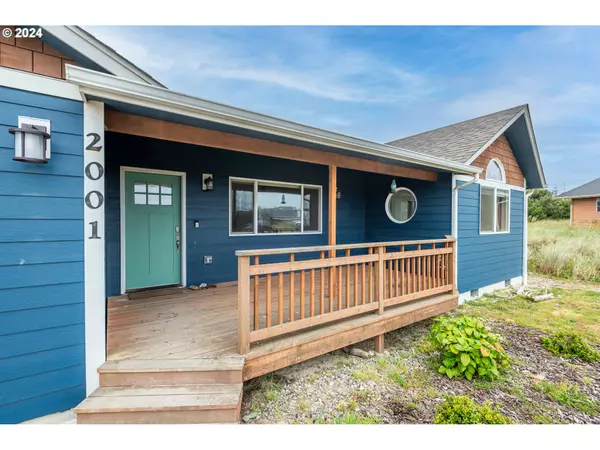Bought with Advantage Real Estate
$499,000
$499,000
For more information regarding the value of a property, please contact us for a free consultation.
3 Beds
2 Baths
1,408 SqFt
SOLD DATE : 07/17/2024
Key Details
Sold Price $499,000
Property Type Single Family Home
Sub Type Single Family Residence
Listing Status Sold
Purchase Type For Sale
Square Footage 1,408 sqft
Price per Sqft $354
MLS Listing ID 24535466
Sold Date 07/17/24
Style Stories1, Traditional
Bedrooms 3
Full Baths 2
Year Built 2018
Annual Tax Amount $3,502
Tax Year 2023
Lot Size 8,276 Sqft
Property Description
Welcome to your coastal sanctuary in Waldport, Oregon! This modern home, built in 2018, Featuring LVP flooring throughout, Quartz countertops, and vaulted ceilings, creates an elegant and spacious atmosphere.Step outside onto the Trex deck or relax in the hot tub on the covered patio, surrounded by French drains for added convenience. With beach access just a 3-minute walk away, you can easily stroll down for a day of relaxation by the ocean. At low tide, venture to the nearby bay and gather fresh clams for a delicious evening meal.When you purchase a home in this community, you get to enjoy the Bayshore Beach Club. The Beach Club features a recreation center, heated pool (warmest on the coast), exercise room, tennis court, playground, meeting rooms, kitchen, and a ballroom.Don't miss your chance to experience coastal living at its finest. Schedule your showing today and make this Waldport retreat your own coastal paradise!
Location
State OR
County Lincoln
Area _200
Rooms
Basement Crawl Space
Interior
Interior Features Furnished, Garage Door Opener, High Ceilings, Laundry, Luxury Vinyl Plank, Tile Floor, Vaulted Ceiling, Vinyl Floor, Washer Dryer
Heating Ductless, Heat Pump, Zoned
Cooling Heat Pump, Mini Split
Fireplaces Number 1
Fireplaces Type Propane
Appliance Dishwasher, Free Standing Gas Range, Free Standing Range, Island, Quartz, Range Hood, Stainless Steel Appliance
Exterior
Exterior Feature Covered Arena, Covered Deck, Deck, Dog Run, Fenced, Fire Pit, Free Standing Hot Tub, Gas Hookup, Porch, Public Road, Security Lights, Yard
Parking Features Attached
Garage Spaces 2.0
View Dunes, Seasonal
Roof Type Composition
Garage Yes
Building
Lot Description Level, Ocean Beach One Quarter Mile Or Less
Story 1
Foundation Concrete Perimeter
Sewer Septic Tank
Water Public Water
Level or Stories 1
Schools
Elementary Schools Crestview Hghts
Middle Schools Eddyville
High Schools Newport
Others
Senior Community No
Acceptable Financing Conventional, FHA, VALoan
Listing Terms Conventional, FHA, VALoan
Read Less Info
Want to know what your home might be worth? Contact us for a FREE valuation!

Our team is ready to help you sell your home for the highest possible price ASAP









