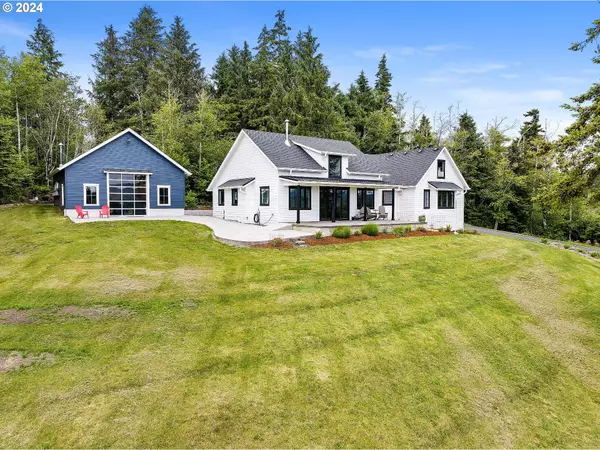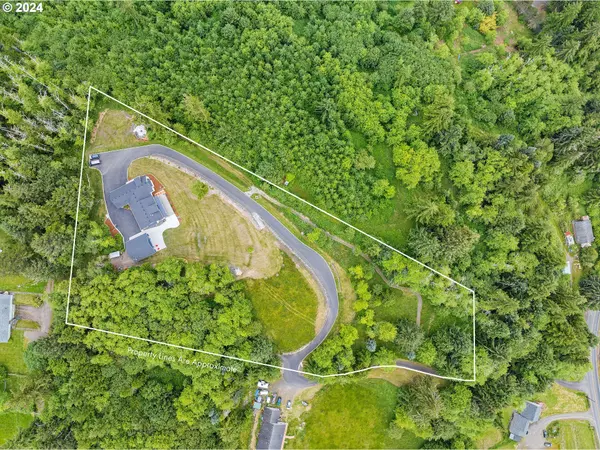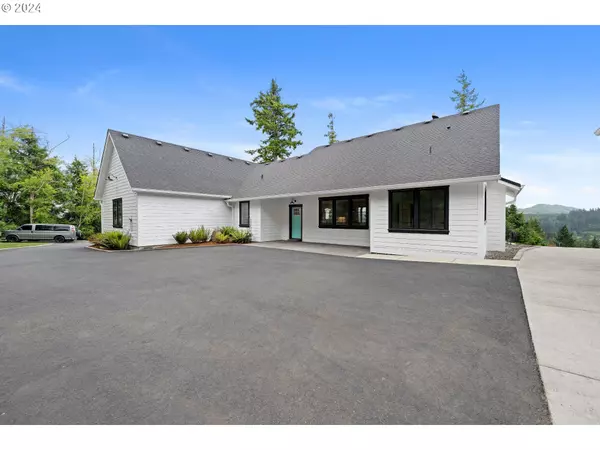Bought with eXp Realty LLC
$1,190,000
$1,390,000
14.4%For more information regarding the value of a property, please contact us for a free consultation.
4 Beds
2 Baths
2,785 SqFt
SOLD DATE : 07/17/2024
Key Details
Sold Price $1,190,000
Property Type Single Family Home
Sub Type Single Family Residence
Listing Status Sold
Purchase Type For Sale
Square Footage 2,785 sqft
Price per Sqft $427
MLS Listing ID 24002351
Sold Date 07/17/24
Style Contemporary, Custom Style
Bedrooms 4
Full Baths 2
Year Built 2018
Annual Tax Amount $5,676
Tax Year 2023
Lot Size 4.220 Acres
Property Description
This gorgeous contemporary home is sited high on private acreage overlooking the Youngs River valley. High end finishes and custom fixtures abound from the moment you step inside. The home's interior features an open concept design that seamlessly connects the kitchen and great room. Accentuated by soaring vaulted ceilings, stone fireplace with wood stove insert, and sliding patio doors to a covered patio featuring expansive views of the river valley. Natural wood is celebrated in this home, from the Pella wood windows and doors, to white Oak floors throughout, to a handcrafted mantel and shelving made from trees that grew on site. The kitchen features quartz countertops, ss appliances including wine fridge, wet bar and pantry. Outside is a 30'x32' shop including a wood stove and 2 roll-up doors. An expansive concrete patio connects the house and shop, expanding the usable outdoor living space. Around the perimeter of the property is a private trail system with bridges and a fire pit, fruit trees, and extensive paving and hardscaping. Two tax lots are included. Quiet yet accessible country location, just 8 minutes East of downtown Astoria, 5 minutes to the fairgrounds, and 1.5 hours to Portland.
Location
State OR
County Clatsop
Area _180
Zoning RA-2
Rooms
Basement Crawl Space
Interior
Interior Features Ceiling Fan, Garage Door Opener, Hardwood Floors, High Ceilings, Laundry, Quartz, Reclaimed Material, Tile Floor, Vaulted Ceiling, Washer Dryer, Wood Floors
Heating Forced Air, Wood Stove
Cooling None
Fireplaces Number 1
Fireplaces Type Insert, Stove, Wood Burning
Appliance Butlers Pantry, Dishwasher, Free Standing Range, Free Standing Refrigerator, Island, Pantry, Quartz, Range Hood, Stainless Steel Appliance, Wine Cooler
Exterior
Exterior Feature Covered Patio, Fire Pit, Outbuilding, Patio, Porch, Workshop, Yard
Parking Features Attached, Oversized
Garage Spaces 2.0
View River, Trees Woods, Valley
Roof Type Composition
Garage Yes
Building
Lot Description Gentle Sloping, Private, Sloped, Trees
Story 2
Foundation Concrete Perimeter
Sewer Standard Septic
Water Public Water
Level or Stories 2
Schools
Elementary Schools Astor
Middle Schools Astoria
High Schools Astoria
Others
Senior Community No
Acceptable Financing Cash, Conventional
Listing Terms Cash, Conventional
Read Less Info
Want to know what your home might be worth? Contact us for a FREE valuation!

Our team is ready to help you sell your home for the highest possible price ASAP









