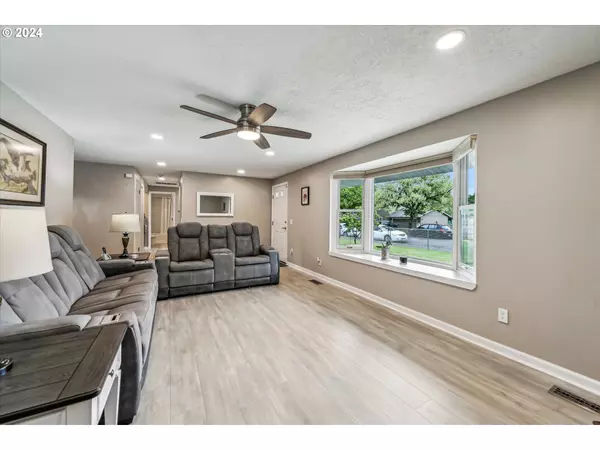Bought with Works Real Estate
$454,000
$439,000
3.4%For more information regarding the value of a property, please contact us for a free consultation.
3 Beds
2 Baths
1,284 SqFt
SOLD DATE : 07/18/2024
Key Details
Sold Price $454,000
Property Type Single Family Home
Sub Type Single Family Residence
Listing Status Sold
Purchase Type For Sale
Square Footage 1,284 sqft
Price per Sqft $353
Subdivision Powwellhurst-Gilbert
MLS Listing ID 24019521
Sold Date 07/18/24
Style Stories1, Ranch
Bedrooms 3
Full Baths 2
Year Built 1980
Annual Tax Amount $4,925
Tax Year 2023
Lot Size 7,840 Sqft
Property Description
This fabulous Southeast home offers Charming curb appeal. The front yard is beautifully landscaped, fully fenced with level lawn and seasonal flower beds that add a splash of color. Other highlights include Living room with a large bay window, spacious dining room and wonderful kitchen with (Pergo) laminate floors that run throughout most of the home. The kitchen has been fully updated with modern amenities and features new cabinetry, quartz countertops, peninsula island with seating and newer appliances. The slider leads outdoors, offering a tranquil spot for morning coffee. The backyard is meticulously maintained with lawn, mature landscaping, and a variety of plants and shrubs. Patio provides an ideal space for outdoor dining and entertaining. The fenced yard ensures privacy. This single-level home has been lovingly maintained and thoughtfully updated to combine modern conveniences with its classic charm. It offers a comfortable and stylish living environment, ready for its next owner to move in and enjoy. [Home Energy Score = 7. HES Report at https://rpt.greenbuildingregistry.com/hes/OR10229685]
Location
State OR
County Multnomah
Area _143
Rooms
Basement Crawl Space
Interior
Interior Features Ceiling Fan, Garage Door Opener, Laminate Flooring, Quartz, Soaking Tub, Wallto Wall Carpet, Washer Dryer
Heating Forced Air
Cooling Heat Pump
Appliance Builtin Range, Dishwasher, Disposal, Free Standing Refrigerator, Microwave, Quartz
Exterior
Exterior Feature Fenced, Patio, Yard
Parking Features Attached
Garage Spaces 2.0
Roof Type Composition
Garage Yes
Building
Lot Description Level
Story 2
Foundation Concrete Perimeter
Sewer Public Sewer
Water Public Water
Level or Stories 2
Schools
Elementary Schools W Powellhurst
Middle Schools Ron Russell
High Schools David Douglas
Others
Senior Community No
Acceptable Financing Cash, Conventional
Listing Terms Cash, Conventional
Read Less Info
Want to know what your home might be worth? Contact us for a FREE valuation!

Our team is ready to help you sell your home for the highest possible price ASAP









