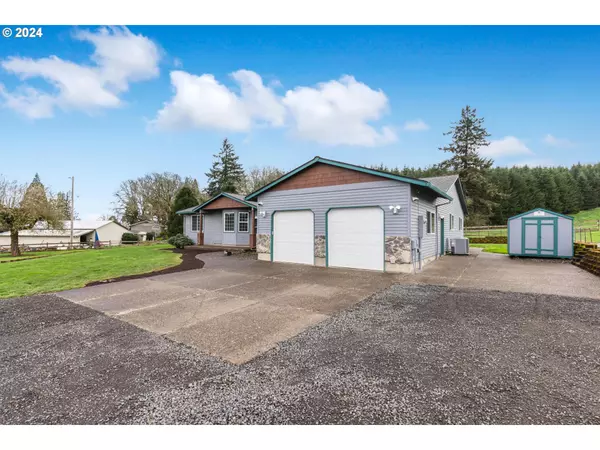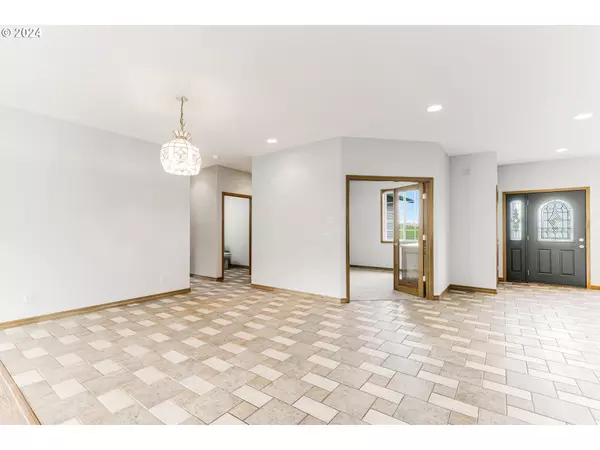Bought with Keller Williams Realty Portland Elite
$1,300,000
$1,399,900
7.1%For more information regarding the value of a property, please contact us for a free consultation.
3 Beds
2.1 Baths
2,238 SqFt
SOLD DATE : 07/10/2024
Key Details
Sold Price $1,300,000
Property Type Single Family Home
Sub Type Single Family Residence
Listing Status Sold
Purchase Type For Sale
Square Footage 2,238 sqft
Price per Sqft $580
Subdivision Rural
MLS Listing ID 24672026
Sold Date 07/10/24
Style Stories1, Ranch
Bedrooms 3
Full Baths 2
Year Built 1999
Annual Tax Amount $6,347
Tax Year 2023
Lot Size 79.250 Acres
Property Description
Come see this wonderful Equestrian Facility. Home is a very nice 1 level Great Room style with large island kitchen, quality cabinetry, Corian counters, tile backsplash, tile floor, & 9 ft ceilings through out. Home has been "freshened up" with new paint, carpets, and some fixtures. There are multiple outbuildings including 60x120 indoor riding arena with 12-13 stalls, tack room & hay storage... also includes large machine shed/shop building, smaller pole building and multiple loafing type sheds, and 2 storage sheds. There are multiple paddocks & pastures, approx 13 acres tilled field, approx half the property is in young timber with small creek on South end. This property is very private with an end of the road location and backing to 420 acres owned by Stimson Lumber Company. This is a very easy to access location that would be great for a boarding facility or keep it all for your own needs. Please call or email with any questions or interest. Willamette wildlife unit.
Location
State OR
County Washington
Area _149
Zoning EFU
Rooms
Basement Crawl Space
Interior
Interior Features Ceiling Fan, Jetted Tub, Laundry, Skylight, Tile Floor, Wallto Wall Carpet
Heating Forced Air, Heat Pump, Zoned
Cooling Central Air, Heat Pump
Appliance Builtin Oven, Cooktop, Dishwasher, Island, Microwave, Plumbed For Ice Maker, Solid Surface Countertop, Trash Compactor
Exterior
Exterior Feature Barn, Covered Arena, Covered Deck, Cross Fenced, Fenced, Gazebo, Outbuilding, Patio, Porch, R V Parking, Security Lights, Tool Shed, Yard
Parking Features Attached, Oversized
Garage Spaces 2.0
Waterfront Description Creek
View Territorial, Trees Woods
Roof Type Composition
Garage Yes
Building
Lot Description Gentle Sloping, Private, Reproduced Timber, Trees
Story 1
Foundation Concrete Perimeter, Pillar Post Pier
Sewer Septic Tank, Standard Septic
Water Well
Level or Stories 1
Schools
Elementary Schools Other
Middle Schools Neil Armstrong
High Schools Forest Grove
Others
Senior Community No
Acceptable Financing Cash, Conventional, FarmCreditService
Listing Terms Cash, Conventional, FarmCreditService
Read Less Info
Want to know what your home might be worth? Contact us for a FREE valuation!

Our team is ready to help you sell your home for the highest possible price ASAP









