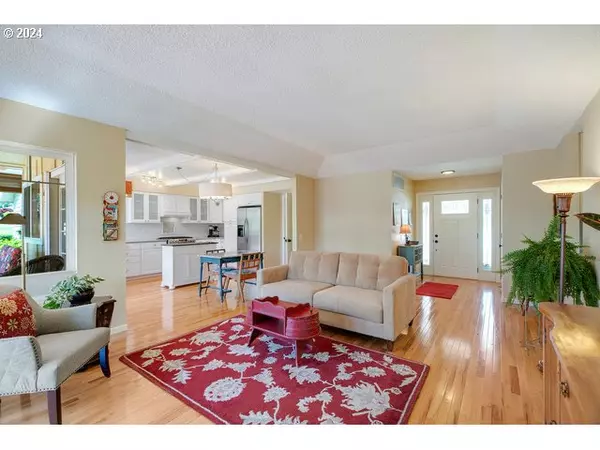Bought with MORE Realty
$362,000
$374,900
3.4%For more information regarding the value of a property, please contact us for a free consultation.
2 Beds
1 Bath
1,049 SqFt
SOLD DATE : 07/17/2024
Key Details
Sold Price $362,000
Property Type Single Family Home
Sub Type Single Family Residence
Listing Status Sold
Purchase Type For Sale
Square Footage 1,049 sqft
Price per Sqft $345
Subdivision Salemtowne
MLS Listing ID 24511202
Sold Date 07/17/24
Style Stories1, Ranch
Bedrooms 2
Full Baths 1
Condo Fees $113
HOA Fees $113/mo
Year Built 1968
Annual Tax Amount $3,193
Tax Year 2023
Lot Size 4,356 Sqft
Property Description
Welcome home-updated in Salemtowne 55+ Community, with golf course views from the kitchen, great room & backyard. This stunning, move-in ready one-level offers a light and bright floor plan with upgrades thru-out. Enjoy the elegance of easy-care hardwood floors and the efficiency of vinyl windows. The modern kitchen boasts golf course views, stainless steel appliances, & storage galore. Relax in your private & relaxing patio area, The home includes a convenient utility room with a sink, washer, & dryer.(listed sq.ft does not include utility rm). Garage has ample storage and work bench . Move in ready! HOA Annual fee(2024):$1350. One-time buyer transfer/admin fee: $3,498. Golf fees optional. Salemtowne amenitites incl: golf course, swimming pool, club house, pickelball, fitness room, woodshop, RV Storage, library & more.
Location
State OR
County Polk
Area _168
Rooms
Basement Crawl Space
Interior
Interior Features Hardwood Floors
Heating Forced Air
Cooling Heat Pump
Fireplaces Number 1
Fireplaces Type Electric
Appliance Dishwasher, Disposal, Free Standing Gas Range, Free Standing Refrigerator, Island, Stainless Steel Appliance
Exterior
Exterior Feature Patio, Yard
Parking Features Attached
Garage Spaces 2.0
View Golf Course
Roof Type Composition
Garage Yes
Building
Lot Description Cul_de_sac, Level
Story 1
Foundation Other
Sewer Public Sewer
Water Public Water
Level or Stories 1
Schools
Elementary Schools Brush College
Middle Schools Straub
High Schools West Salem
Others
Senior Community Yes
Acceptable Financing Cash, Conventional, FHA, VALoan
Listing Terms Cash, Conventional, FHA, VALoan
Read Less Info
Want to know what your home might be worth? Contact us for a FREE valuation!

Our team is ready to help you sell your home for the highest possible price ASAP









