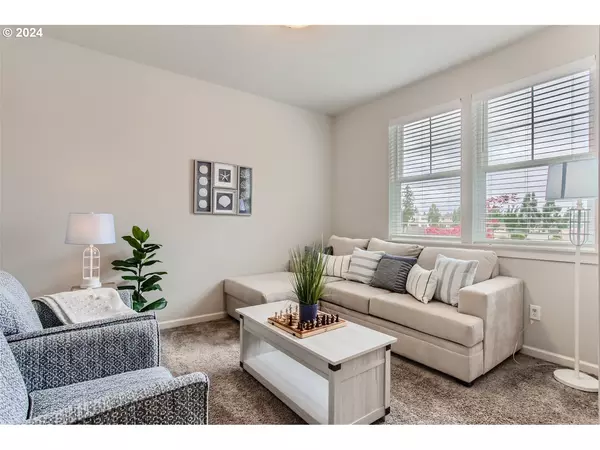Bought with Berkshire Hathaway HomeServices NW Real Estate
$625,450
$634,500
1.4%For more information regarding the value of a property, please contact us for a free consultation.
4 Beds
2 Baths
1,958 SqFt
SOLD DATE : 07/17/2024
Key Details
Sold Price $625,450
Property Type Single Family Home
Sub Type Single Family Residence
Listing Status Sold
Purchase Type For Sale
Square Footage 1,958 sqft
Price per Sqft $319
Subdivision Kennedy Farm
MLS Listing ID 24698450
Sold Date 07/17/24
Style Stories1, Ranch
Bedrooms 4
Full Baths 2
Condo Fees $33
HOA Fees $33/mo
Year Built 2022
Annual Tax Amount $4,742
Tax Year 2023
Lot Size 5,227 Sqft
Property Description
Welcome to your beautiful home in the highly desired Kennedy Farms development situated near serene rolling hills, schools and parks in southern Ridgefield! This stunning, like-new, highly upgraded residence offers the perfect blend of modern amenities and comfortable living. The oversized, covered porch welcomes you to this elevated, single level home that looks out to views of trees and mountains beyond. As you step inside, you'll be greeted by a bright and airy great room, featuring a cozy gas fireplace, perfect for those chilly evenings. The open floor plan seamlessly connects the living area to the gourmet kitchen, making it an ideal space for entertaining. The kitchen is a chef's delight, with slab granite countertops, ample upgraded white cabinetry, and stainless steel appliances. The primary suite is situated away from the other bedrooms, creating a tranquil retreat to relax and unwind in the spa-like bathroom, complete with a luxurious tub, upgraded shower, double vanities, and large walk-in closet. The level, fully fenced and landscaped yard backs to another single story home, and offers a magical garden setting. This home is also equipped with modern smart home features, providing convenience and security at your fingertips. The location is unbeatable with wide open streets that lead directly to Hillhurst and will make for a quick commute. Neighborhood walking trails connect to the local middle school and community trail, and sports enthusiasts will appreciate the proximity to the Ridgefield sports facility and covered basketball courts too, offering endless opportunities for recreation. Don't miss the chance to own this charming, immaculate, near-new home, perfectly situated close to recreation, a quaint downtown, and rolling hillsides that epitomize what the city of Ridgefield is all about. Schedule your showing today.
Location
State WA
County Clark
Area _50
Rooms
Basement Crawl Space
Interior
Interior Features Garage Door Opener, Granite, Laminate Flooring, Laundry, Tile Floor, Vinyl Floor, Wallto Wall Carpet
Heating Forced Air, Heat Pump
Cooling Heat Pump
Fireplaces Number 1
Fireplaces Type Gas
Appliance Dishwasher, Disposal, Free Standing Range, Free Standing Refrigerator, Gas Appliances, Granite, Island, Microwave, Pantry, Plumbed For Ice Maker, Stainless Steel Appliance
Exterior
Exterior Feature Covered Patio, Fenced, Sprinkler, Yard
Parking Features Attached
Garage Spaces 2.0
Roof Type Composition
Garage Yes
Building
Lot Description Level
Story 1
Foundation Concrete Perimeter
Sewer Public Sewer
Water Public Water
Level or Stories 1
Schools
Elementary Schools South Ridge
Middle Schools View Ridge
High Schools Ridgefield
Others
Senior Community No
Acceptable Financing Cash, Conventional, FHA, VALoan
Listing Terms Cash, Conventional, FHA, VALoan
Read Less Info
Want to know what your home might be worth? Contact us for a FREE valuation!

Our team is ready to help you sell your home for the highest possible price ASAP









